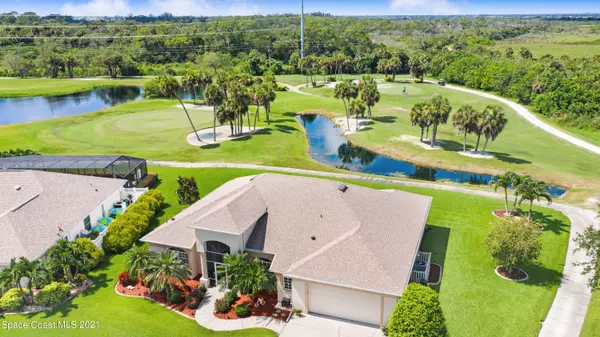$449,900
For more information regarding the value of a property, please contact us for a free consultation.
3 Beds
2 Baths
2,430 SqFt
SOLD DATE : 09/13/2021
Key Details
Sold Price $449,900
Property Type Single Family Home
Sub Type Single Family Residence
Listing Status Sold
Purchase Type For Sale
Square Footage 2,430 sqft
Price per Sqft $185
Subdivision Savannahs Phase Iii Pud The
MLS Listing ID 911909
Sold Date 09/13/21
Bedrooms 3
Full Baths 2
HOA Fees $133/ann
HOA Y/N Yes
Total Fin. Sqft 2430
Originating Board Space Coast MLS (Space Coast Association of REALTORS®)
Year Built 2000
Annual Tax Amount $2,607
Tax Year 2020
Lot Size 0.290 Acres
Acres 0.29
Property Sub-Type Single Family Residence
Property Description
Gorgeous custom built, concrete block, golf course home with both water & golf course views! Oh! And the SUNSETS & a spectacular nature retreat, filled with birds, right in your back yard! This meticulously kept, updated home boasts 2,430 sq ft living area with living & dining rooms, family room, spacious kitchen, breakfast nook (overlooking the golf course), laundry room & enclosed Florida Room (under air). This is a very open, bright split plan with high vaulted ceilings. His & Hers sinks in both baths, walk-in closets, granite counters in the kitchen, 42'' oak cabinets, pantry, breakfast bar, large laundry room with matching oak cabinets & stainless laundry sink. Virtually a water & golf course view from every room! This home has many updated features, LOW ELECTRIC BILLS & much more! The Florida Room is enclosed & air conditioned with beautiful neutral tile flooring, ceiling fans and window shades. WHAT A JOY IT IS TO SIT IN THE AIR CONDITIONED FLORIDA ROOM AND VIEW THE GOLF COURSE, WILDLIFE AND SUNSETS! This home has many updated features: roof, gutters, air conditioner, flooring, water softener, faucets, interior & exterior paint, solar tube, custom window treatments and closet shelving, wifi enabled garage door opener, digital irrigation system on reclaimed water, storm shutters, loads of plywood-florred attic storage, rear BBQ patio pavers, upgraded security system, transferable Termite Bond in place & so much more! This treasure is close to everything! - 15 minutes to KSC, 45 minutes to Orlando & 15 minutes to the Beaches! Immaculate - move in condition!
Location
State FL
County Brevard
Area 250 - N Merritt Island
Direction N Courtenay Pkwy (North of SR 528) - East on Hall Rd - Right into the Savannahs - Follow Savannah Trail Back - Keep Right & the 1st Fork - Take a Left at the 2nd Fork - House is on the Left 3115
Interior
Interior Features Breakfast Bar, Breakfast Nook, Ceiling Fan(s), Eat-in Kitchen, Open Floorplan, Pantry, Primary Bathroom - Tub with Shower, Primary Bathroom -Tub with Separate Shower, Solar Tube(s), Split Bedrooms, Vaulted Ceiling(s), Walk-In Closet(s)
Heating Central
Cooling Central Air
Flooring Carpet, Tile, Wood
Furnishings Unfurnished
Appliance Dishwasher, Disposal, Electric Range, Electric Water Heater, Ice Maker, Microwave, Refrigerator
Laundry Sink
Exterior
Exterior Feature Storm Shutters
Parking Features Attached
Garage Spaces 2.0
Pool None
Utilities Available Cable Available, Electricity Connected, Water Available
Amenities Available Management - Full Time, Management - Off Site, Park, Playground, Tennis Court(s)
Waterfront Description Lake Front,Pond
View Golf Course, Lake, Pond, Water
Roof Type Shingle
Street Surface Asphalt
Garage Yes
Building
Lot Description On Golf Course
Faces North
Sewer Public Sewer
Water Public
Level or Stories One
New Construction No
Schools
Elementary Schools Carroll
High Schools Merritt Island
Others
Pets Allowed Yes
HOA Name TCB Property Management / Renae Foster
Senior Community No
Tax ID 24-36-12-Ox-00000.0-0131.00
Security Features Security System Owned
Acceptable Financing Cash, Conventional, FHA, VA Loan
Listing Terms Cash, Conventional, FHA, VA Loan
Special Listing Condition Standard
Read Less Info
Want to know what your home might be worth? Contact us for a FREE valuation!

Our team is ready to help you sell your home for the highest possible price ASAP

Bought with RE/MAX Aerospace Realty
Find out why customers are choosing LPT Realty to meet their real estate needs







