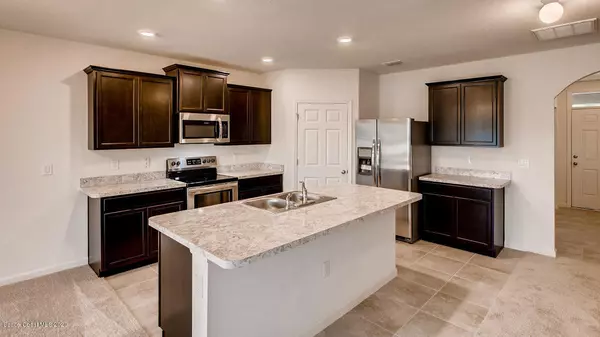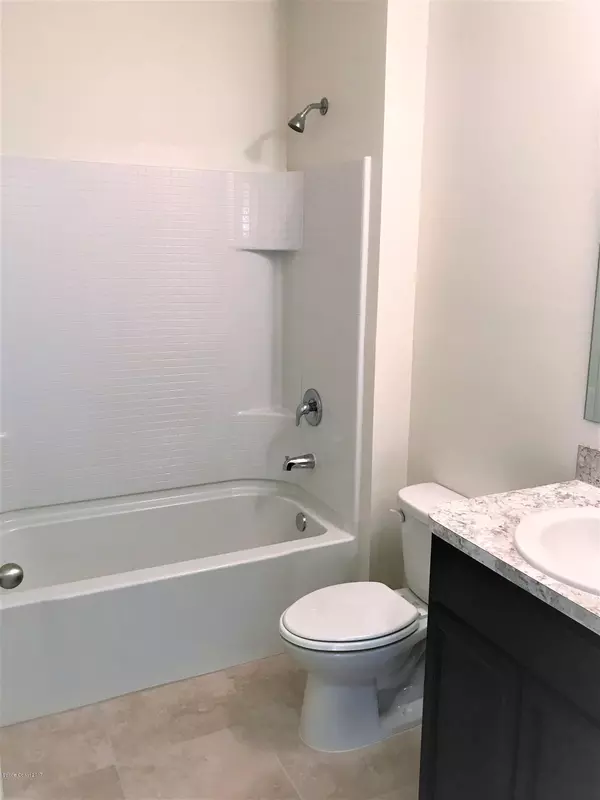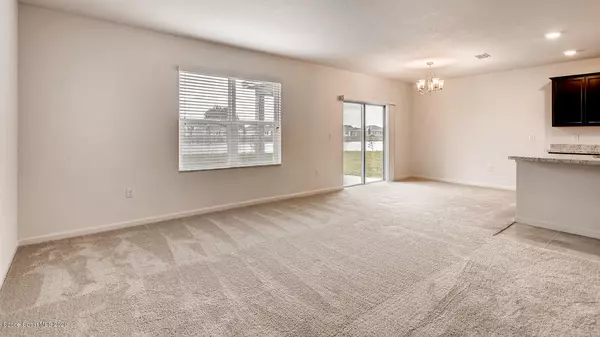$349,870
For more information regarding the value of a property, please contact us for a free consultation.
5 Beds
3 Baths
2,605 SqFt
SOLD DATE : 10/15/2021
Key Details
Sold Price $349,870
Property Type Single Family Home
Sub Type Single Family Residence
Listing Status Sold
Purchase Type For Sale
Square Footage 2,605 sqft
Price per Sqft $134
Subdivision Brentwood Lakes Phase Iii
MLS Listing ID 909924
Sold Date 10/15/21
Bedrooms 5
Full Baths 3
HOA Fees $137/mo
HOA Y/N Yes
Total Fin. Sqft 2605
Originating Board Space Coast MLS (Space Coast Association of REALTORS®)
Year Built 2021
Property Description
**BRAND NEW TO BE BUILT HAYDEN MODEL ** This beautiful Hayden floor plan offers 5 bedroom 3 baths located in gated Brentwood Lakes. First floor has spacious bdr with full bath. Open kitchen boasts a large island, 36''wood cabinets, crown molding and SS appliances. 17'' ceramic tile in all wet areas, window blinds throughout. 20 x 13 master suite has double sink vanity, walk-in and storage closets. W/D included. irrigation system, private well, trussed porch & more! Energy efficient with smart home technology. Block on block construction. **Some photos are NOT actual photos of the home for sale** Near the NEW St. John's Heritage Parkway, just minutes from 192, I-95, Shopping, Dining, and Entertainment.
Location
State FL
County Brevard
Area 345 - Sw Palm Bay
Direction Located just off of Malabar Rd. Head West on Malabar Rd. Take Left on to Bending Branch Way. Right on to Bending Branch Lane. Model center it straight ahead!
Interior
Interior Features Guest Suite, Kitchen Island, Open Floorplan, Pantry, Primary Bathroom - Tub with Shower, Split Bedrooms, Walk-In Closet(s)
Heating Central, Electric
Cooling Central Air, Electric
Flooring Carpet, Tile
Furnishings Unfurnished
Appliance Dishwasher, Disposal, Electric Range, Electric Water Heater, Microwave, Refrigerator
Exterior
Exterior Feature Storm Shutters
Parking Features Attached
Garage Spaces 2.0
Pool Community
Utilities Available Cable Available, Electricity Connected
Amenities Available Jogging Path, Playground
Roof Type Shingle
Porch Patio, Porch
Garage Yes
Building
Lot Description Sprinklers In Front, Sprinklers In Rear
Faces North
Sewer Public Sewer
Water Public, Well
Level or Stories Two
New Construction Yes
Schools
Elementary Schools Jupiter
High Schools Heritage
Others
HOA Fee Include Cable TV,Internet
Senior Community No
Tax ID 29-36-03-28-*-382
Security Features Security Gate,Smoke Detector(s)
Acceptable Financing Cash, Conventional, FHA, VA Loan
Listing Terms Cash, Conventional, FHA, VA Loan
Special Listing Condition Standard
Read Less Info
Want to know what your home might be worth? Contact us for a FREE valuation!

Our team is ready to help you sell your home for the highest possible price ASAP

Bought with Kirschner Real Estate G
Find out why customers are choosing LPT Realty to meet their real estate needs







