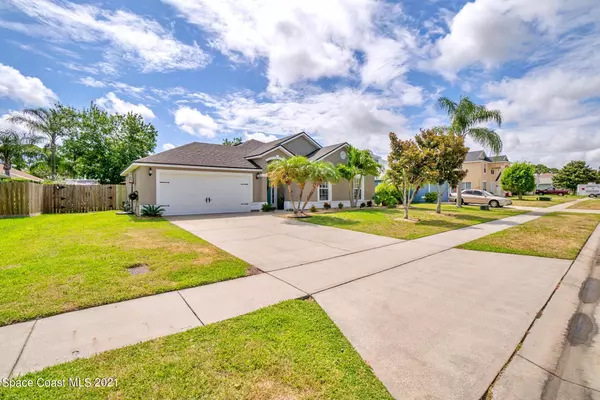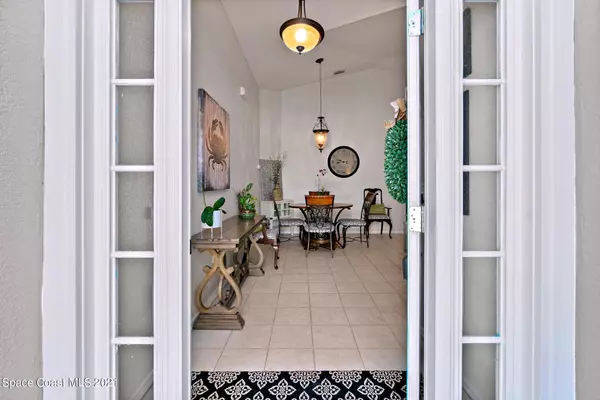$360,000
$350,000
2.9%For more information regarding the value of a property, please contact us for a free consultation.
3 Beds
2 Baths
1,586 SqFt
SOLD DATE : 07/09/2021
Key Details
Sold Price $360,000
Property Type Single Family Home
Sub Type Single Family Residence
Listing Status Sold
Purchase Type For Sale
Square Footage 1,586 sqft
Price per Sqft $226
Subdivision Chelsea Park Unit 8
MLS Listing ID 906794
Sold Date 07/09/21
Bedrooms 3
Full Baths 2
HOA Fees $26/qua
HOA Y/N Yes
Total Fin. Sqft 1586
Originating Board Space Coast MLS (Space Coast Association of REALTORS®)
Year Built 2004
Annual Tax Amount $3,711
Tax Year 2020
Lot Size 8,712 Sqft
Acres 0.2
Property Description
Fantastic 3 bedroom 2 bath concrete block home in desirable Chelsea Park subdivision! This property features a split bedroom floor plan, new roof, freshly painted exterior, tankless gas water heater, decorative built-in fireplace and wood-look tile in living room, vaulted ceilings, indoor laundry and more! The open eat-in kitchen boasts granite counters, breakfast bar, recessed lighting, pantry and stainless appliances. The large master suite offers walk-in closet, tiled shower and separate garden tub. Plenty of entertaining space including the 10x35 covered back patio and spacious privacy fenced back yard with storage shed and playground. This active family neighborhood offers sidewalks, lakeside sitting areas, community park and basketball courts. Don't miss out on this great property!
Location
State FL
County Brevard
Area 214 - Rockledge - West Of Us1
Direction From Murrell Rd. turn east onto Barnes Blvd. Turn left into Chelsea Park subdivision onto Cobblewood Dr. Follow all the way to end of Cobblewood and turn left onto Barrymore Dr. Home will be on right
Interior
Interior Features Breakfast Bar, Built-in Features, Ceiling Fan(s), Open Floorplan, Pantry, Primary Bathroom - Tub with Shower, Primary Bathroom -Tub with Separate Shower, Split Bedrooms, Vaulted Ceiling(s), Walk-In Closet(s)
Heating Central, Natural Gas
Cooling Central Air, Electric
Flooring Carpet, Tile
Fireplaces Type Other
Furnishings Unfurnished
Fireplace Yes
Appliance Dishwasher, Disposal, Electric Range, Gas Water Heater, Ice Maker, Microwave, Refrigerator, Tankless Water Heater
Laundry Electric Dryer Hookup, Gas Dryer Hookup, Washer Hookup
Exterior
Exterior Feature ExteriorFeatures
Parking Features Attached, Garage Door Opener
Garage Spaces 2.0
Fence Fenced, Wood
Pool None
Utilities Available Cable Available, Electricity Connected, Water Available
Amenities Available Basketball Court, Maintenance Grounds, Management - Full Time, Management - Off Site, Park, Playground
Roof Type Shingle
Street Surface Asphalt
Porch Patio
Garage Yes
Building
Faces West
Sewer Public Sewer
Water Public
Level or Stories One
New Construction No
Schools
Elementary Schools Manatee
High Schools Rockledge
Others
Pets Allowed Yes
HOA Name Advanced Property Management
Senior Community No
Tax ID 25-36-22-03-0000j.0-0008.00
Security Features Smoke Detector(s)
Acceptable Financing Cash, Conventional, FHA, VA Loan
Listing Terms Cash, Conventional, FHA, VA Loan
Special Listing Condition Standard
Read Less Info
Want to know what your home might be worth? Contact us for a FREE valuation!

Our team is ready to help you sell your home for the highest possible price ASAP

Bought with Non-MLS or Out of Area
Find out why customers are choosing LPT Realty to meet their real estate needs







