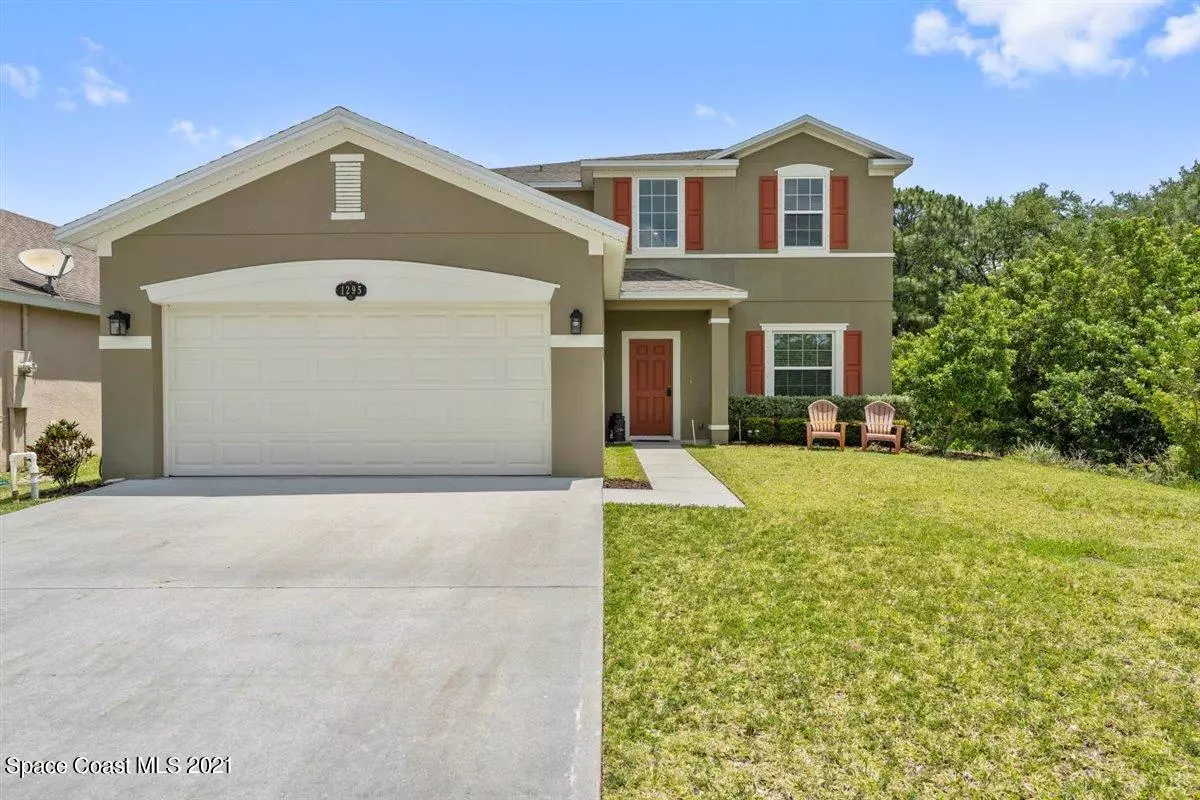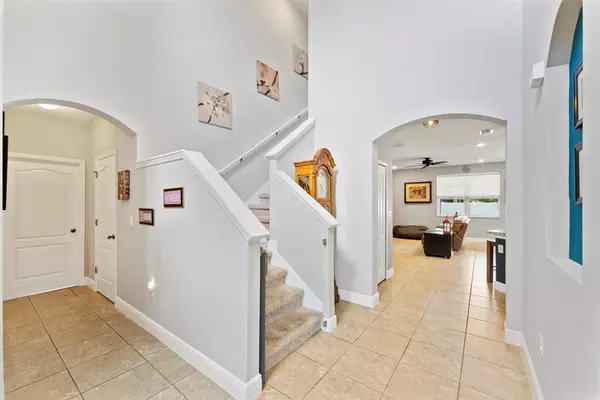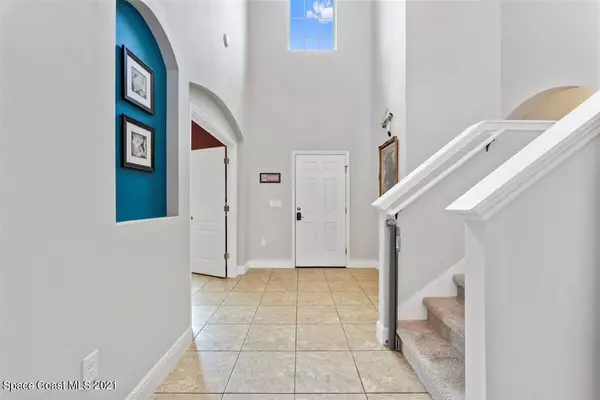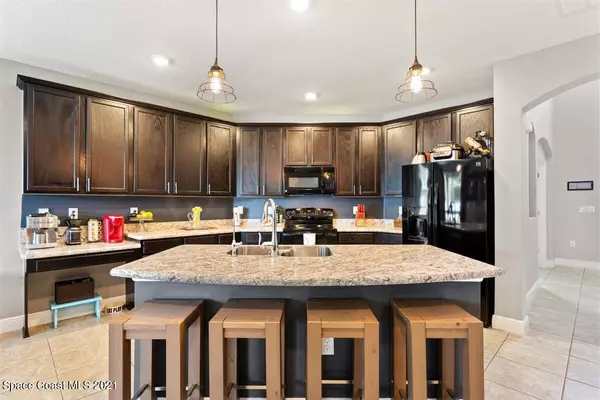$374,000
For more information regarding the value of a property, please contact us for a free consultation.
5 Beds
4 Baths
3,000 SqFt
SOLD DATE : 06/29/2021
Key Details
Sold Price $374,000
Property Type Single Family Home
Sub Type Single Family Residence
Listing Status Sold
Purchase Type For Sale
Square Footage 3,000 sqft
Price per Sqft $124
Subdivision Adamson Creek Phase 1-A
MLS Listing ID 904091
Sold Date 06/29/21
Bedrooms 5
Full Baths 3
Half Baths 1
HOA Fees $27/qua
HOA Y/N Yes
Total Fin. Sqft 3000
Originating Board Space Coast MLS (Space Coast Association of REALTORS®)
Year Built 2016
Annual Tax Amount $4,047
Tax Year 2020
Lot Size 5,663 Sqft
Acres 0.13
Property Sub-Type Single Family Residence
Property Description
Pride of ownership is evident in this beautiful 5-bed, 3.5-bath home. With a spacious master suite on the main and 4 bedrooms and 2 full bathrooms upstairs, there is room for the whole family. A separate living/game-room upstairs is the perfect space for the kids to do homework and play. Downstairs there is a flex room that is ideal as an office. The beautiful and fully functional kitchen is open to the great room and dining area and has a 7-foot kitchen island – a great space for entertaining friends and family. The backyard is fenced and gated on 2 sides and has a covered patio off the dining area. The house is located on an end corner lot and across the street from the community pool. The extended garage and widened driveway offer plenty of space for your cars and toys. Additional features of the home include:'||chr(10)||'" 9-ft ceilings on main level'||chr(10)||'" 8-ft ceilings on 2nd floor'||chr(10)||'" 7-ft wide kitchen island'||chr(10)||'" Whole house Kinetico water filtration with salt water softener'||chr(10)||'" Kinetico reverse osmosis water filtration under kitchen sink removes 99% of contaminants'||chr(10)||'" Garage extended to 25-ft'||chr(10)||'" Driveway widened to 19-ft'||chr(10)||'" Hurricane shutters'||chr(10)||'" LED recessed lighting'||chr(10)||'" Termite bond good through May 2022'||chr(10)||'" Hard wired smoke detectors'||chr(10)||'" Double pane windows with easy clean pop-out feature'||chr(10)||'" 8 ceiling fans throughout house'||chr(10)||'" Well water underground sprinkler system'||chr(10)||'" Cat5 cable wire throughout house ensures smoother and more reliable home networking'||chr(10)||'
Location
State FL
County Brevard
Area 210 - Cocoa West Of I 95
Direction From I-95 exit on SR 524 West to Adamson Creek Rd and head North. Turn right onto Talbot Blvd and then right onto Mycroft Dr. House is located at end of street on left.
Interior
Interior Features Ceiling Fan(s), Jack and Jill Bath, Kitchen Island, Open Floorplan, Pantry, Primary Bathroom - Tub with Shower, Primary Bathroom -Tub with Separate Shower, Primary Downstairs, Split Bedrooms, Walk-In Closet(s)
Heating Central, Electric, Zoned
Cooling Central Air, Electric, Zoned
Flooring Carpet, Tile
Appliance Dishwasher, Disposal, Dryer, Electric Range, Electric Water Heater, Microwave, Refrigerator, Washer, Water Softener Owned
Exterior
Exterior Feature Storm Shutters
Parking Features Attached, Garage Door Opener
Garage Spaces 2.0
Fence Fenced, Vinyl
Pool Community
Amenities Available Boat Dock, Jogging Path, Maintenance Grounds, Management - Full Time
View Trees/Woods
Roof Type Shingle
Street Surface Asphalt
Porch Porch
Garage Yes
Building
Lot Description Corner Lot, Dead End Street, Sprinklers In Front, Sprinklers In Rear
Faces Southwest
Sewer Public Sewer
Water Public, Well
Level or Stories Two
New Construction No
Schools
Elementary Schools Fairglen
High Schools Cocoa
Others
HOA Name Adamson Creek
Senior Community No
Tax ID 24-35-22-25-00000.0-0431.00
Acceptable Financing Cash, Conventional
Listing Terms Cash, Conventional
Special Listing Condition Standard
Read Less Info
Want to know what your home might be worth? Contact us for a FREE valuation!

Our team is ready to help you sell your home for the highest possible price ASAP

Bought with Florida Lifestyle Realty LLC
Find out why customers are choosing LPT Realty to meet their real estate needs







