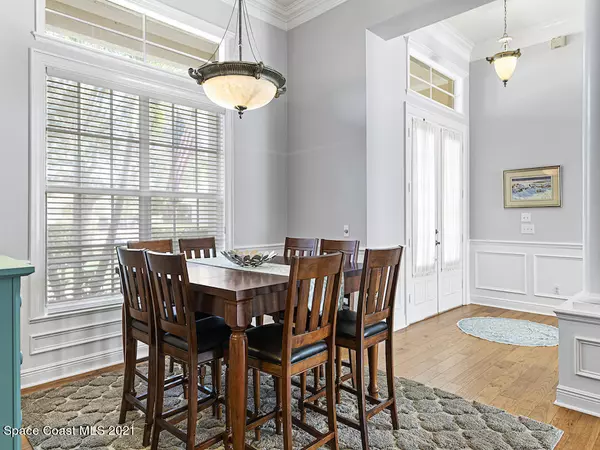$491,000
For more information regarding the value of a property, please contact us for a free consultation.
3 Beds
2 Baths
2,194 SqFt
SOLD DATE : 05/20/2021
Key Details
Sold Price $491,000
Property Type Single Family Home
Sub Type Single Family Residence
Listing Status Sold
Purchase Type For Sale
Square Footage 2,194 sqft
Price per Sqft $223
MLS Listing ID 902199
Sold Date 05/20/21
Bedrooms 3
Full Baths 2
HOA Fees $50/mo
HOA Y/N Yes
Total Fin. Sqft 2194
Originating Board Space Coast MLS (Space Coast Association of REALTORS®)
Year Built 2003
Annual Tax Amount $3,728
Tax Year 2020
Lot Size 0.290 Acres
Acres 0.29
Lot Dimensions 49.0 ft x 112.0 ft
Property Sub-Type Single Family Residence
Property Description
Appraised Over $500,000. This Custom Built Pool Home has a Brand New Standing Seam Metal Roof. Enjoy Your Privacy in this Spacious 3/2/2 home nestled on a quiet cul-de-sac in Annabelle's Way. This home has hickory wood floors, wood cabinetry, stainless steel appliances, & granite counter tops. Vaulted Ceilings, Crown Moldings, Wayne's Coating, Plantation Shutters, Paver driveway and walkway, Large Screened in porch and patio. Back Yard is completed fenced with Vinyl Fencing. Master Bedroom with view of the pool, his and her walk in closets, his and her vanities, Walk in tile shower, and a jetted tub. Split floor plan with ~2200sqft living ~3100sqft overall measurements approximate not warranted
Location
State FL
County Indian River
Area 904 - Indian River
Direction 8th Street between 27th Ave and 43rd Ave. Annabelle's Way Community
Interior
Interior Features Breakfast Nook, Ceiling Fan(s), His and Hers Closets, Open Floorplan, Pantry, Primary Bathroom - Tub with Shower, Primary Downstairs, Split Bedrooms, Vaulted Ceiling(s), Walk-In Closet(s)
Heating Central, Electric
Cooling Central Air, Electric
Flooring Carpet, Tile, Wood
Appliance Convection Oven, Dishwasher, Disposal, Electric Range, Electric Water Heater, Microwave, Refrigerator
Laundry Electric Dryer Hookup, Gas Dryer Hookup, Washer Hookup
Exterior
Exterior Feature Outdoor Shower, Storm Shutters
Parking Features Attached, Garage Door Opener, Other
Garage Spaces 2.0
Fence Fenced, Vinyl
Pool In Ground, Private, Waterfall
Utilities Available Electricity Connected
Amenities Available Maintenance Grounds, Management - Full Time
Waterfront Description Pond
View Pool
Roof Type Metal
Street Surface Asphalt
Porch Patio, Porch, Screened
Garage Yes
Building
Lot Description Cul-De-Sac, Irregular Lot, Sprinklers In Front, Sprinklers In Rear
Faces North
Sewer Public Sewer
Water Public
Level or Stories One
Additional Building Shed(s)
New Construction No
Others
Pets Allowed Yes
HOA Name Joseph Gallaher
Senior Community No
Tax ID 33391000039000000011.0
Security Features Security System Leased
Acceptable Financing Cash, Conventional
Listing Terms Cash, Conventional
Special Listing Condition Standard
Read Less Info
Want to know what your home might be worth? Contact us for a FREE valuation!

Our team is ready to help you sell your home for the highest possible price ASAP

Bought with EXP Realty, LLC
Find out why customers are choosing LPT Realty to meet their real estate needs







