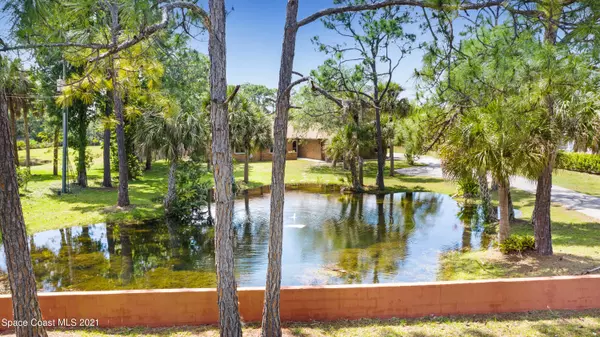$410,000
For more information regarding the value of a property, please contact us for a free consultation.
3 Beds
2 Baths
1,971 SqFt
SOLD DATE : 06/14/2021
Key Details
Sold Price $410,000
Property Type Single Family Home
Sub Type Single Family Residence
Listing Status Sold
Purchase Type For Sale
Square Footage 1,971 sqft
Price per Sqft $208
MLS Listing ID 901665
Sold Date 06/14/21
Bedrooms 3
Full Baths 2
HOA Y/N No
Total Fin. Sqft 1971
Originating Board Space Coast MLS (Space Coast Association of REALTORS®)
Year Built 1989
Annual Tax Amount $4,894
Tax Year 2020
Lot Size 1.190 Acres
Acres 1.19
Property Sub-Type Single Family Residence
Property Description
Your family will enjoy their room to spread out on this sprawling 1.19 acre lot, where a horse is allowed. Stay awhile by your well fed pond and feed the lovely fish. There is a large covered RV or Boat space with water and 30 amp power, oversized 2 car garage and extra concrete parking area. Inside you will find all tile flooring & wood laminate in family room, which is graced with a wood burning fireplace and two controllable skylights. The screened in pool was converted to salt system 5 years ago, and the windows are all dual paned. Enter the pool area directly from your master bedroom. The master bath has dual sinks, a jetted tub, large tiled shower, skylight, and cedar lined walk in closet. NEW ROOF APRIL 2021, h20 heater 1 year. Home has been under care of Massey Pest control
Location
State FL
County Brevard
Area 321 - Lake Washington/S Of Post
Direction NORTH OF PARKWAY ON HARLOCK or just across from Country Rd.
Interior
Interior Features Ceiling Fan(s), Kitchen Island, Pantry, Primary Bathroom - Tub with Shower, Primary Downstairs, Skylight(s), Split Bedrooms, Vaulted Ceiling(s)
Heating Central
Cooling Central Air, Electric
Flooring Laminate, Tile
Fireplaces Type Wood Burning, Other
Furnishings Unfurnished
Fireplace Yes
Appliance Dishwasher, Electric Water Heater, Gas Range, Microwave, Refrigerator
Laundry Electric Dryer Hookup, Gas Dryer Hookup, In Garage, Washer Hookup
Exterior
Exterior Feature ExteriorFeatures
Parking Features Attached, Covered, Garage Door Opener, RV Access/Parking
Garage Spaces 2.0
Fence Fenced, Wood
Pool In Ground, Private, Salt Water, Screen Enclosure
Waterfront Description Pond
View Pool, Trees/Woods
Roof Type Shingle
Present Use Horses
Street Surface Asphalt
Porch Patio, Porch, Screened
Garage Yes
Building
Lot Description Drainage Canal, Sprinklers In Front, Sprinklers In Rear
Faces East
Sewer Septic Tank
Water Public, Well
Level or Stories One
New Construction No
Schools
Elementary Schools Croton
High Schools Eau Gallie
Others
Pets Allowed Yes
Senior Community No
Tax ID 27-36-02-00-00257.0-0000.00
Acceptable Financing Cash, Conventional, FHA, VA Loan
Horse Property Current Use Horses
Listing Terms Cash, Conventional, FHA, VA Loan
Special Listing Condition Standard
Read Less Info
Want to know what your home might be worth? Contact us for a FREE valuation!

Our team is ready to help you sell your home for the highest possible price ASAP

Bought with Non-MLS or Out of Area
Find out why customers are choosing LPT Realty to meet their real estate needs







