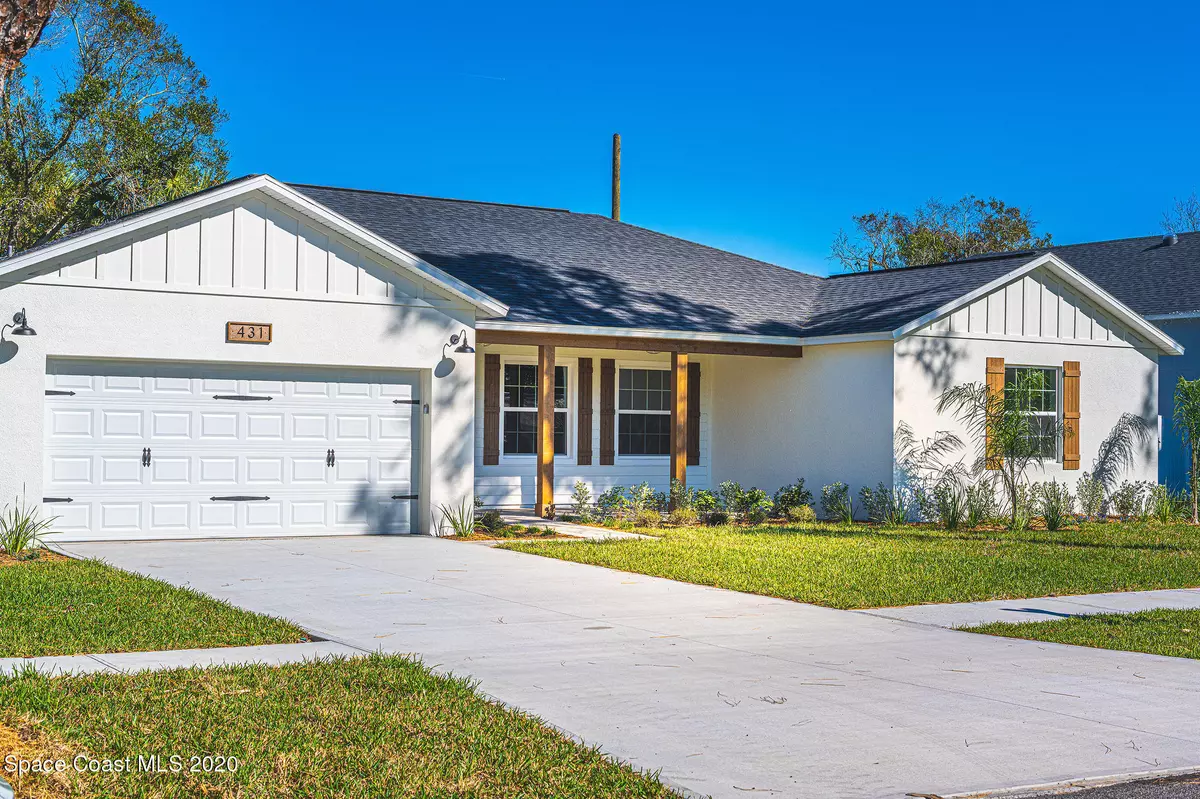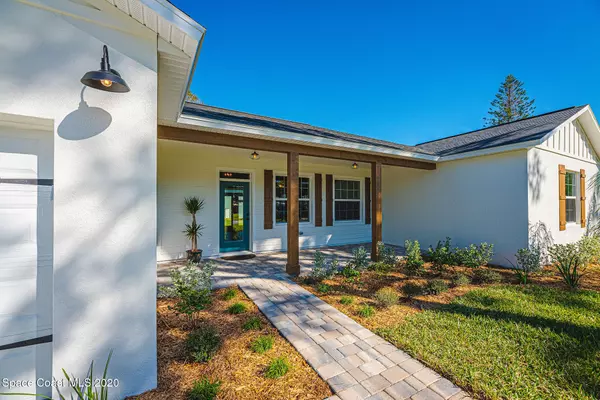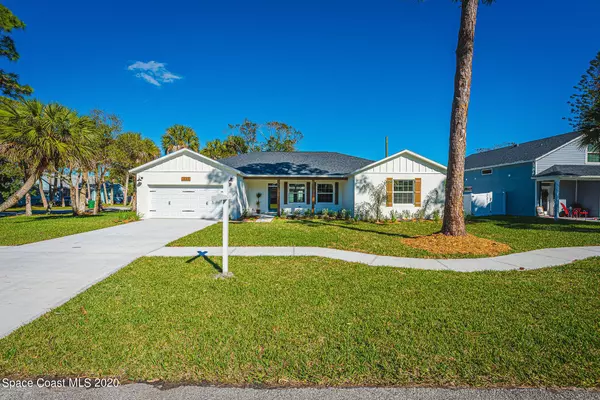$367,000
For more information regarding the value of a property, please contact us for a free consultation.
4 Beds
3 Baths
2,178 SqFt
SOLD DATE : 02/02/2021
Key Details
Sold Price $367,000
Property Type Single Family Home
Sub Type Single Family Residence
Listing Status Sold
Purchase Type For Sale
Square Footage 2,178 sqft
Price per Sqft $168
Subdivision Indian River Bluff Amended Plat No 2
MLS Listing ID 892862
Sold Date 02/02/21
Bedrooms 4
Full Baths 3
HOA Y/N No
Total Fin. Sqft 2178
Originating Board Space Coast MLS (Space Coast Association of REALTORS®)
Year Built 2020
Annual Tax Amount $1,199
Tax Year 2020
Lot Size 0.310 Acres
Acres 0.31
Property Sub-Type Single Family Residence
Property Description
New to Market! Block solid, built to withstand 160 MPH winds and Energy Efficient, 1 Story, 4Br-3Ba-2 Car Garage with 2178 living sq ft, vaulted ceilings in the main area, 9' ceilings in the bedrooms. Open floor plan that flows to a Open Kitchen with Granite Countertops, White Shaker Cabinets, Upgraded Stainless Steel Appliances, Hand Scraped Oak Wood Floors. Farm House Features throughout with ample windows and French Doors, two covered Pavered Patios. Spacious Bedrooms, and an exceptionally large Master Bedroom, with a huge closet, and a Luxurious Bath with His and Hers Sinks, Oversized Shower all beautifully tiled, and large soaking tub. A Completely Landscaped Sodded Corner Lot, Irrigated and enough room for a pool! A great family neighborhood and close proximity to work, shopping, be beached and entertainment make this home a must see. Please call for any additional details!
Location
State FL
County Brevard
Area 323 - Eau Gallie
Direction US1 to Cherry St, right on to Crescent, follow around, house on the corner
Interior
Interior Features Ceiling Fan(s), Kitchen Island, Pantry, Primary Bathroom - Tub with Shower, Primary Bathroom -Tub with Separate Shower, Split Bedrooms, Vaulted Ceiling(s), Walk-In Closet(s)
Heating Central
Cooling Central Air
Flooring Wood
Furnishings Unfurnished
Appliance Dishwasher, Disposal, Electric Range, Electric Water Heater, Microwave
Exterior
Exterior Feature ExteriorFeatures
Parking Features Attached
Garage Spaces 2.0
Pool None
Amenities Available Park
Roof Type Shingle
Porch Porch
Garage Yes
Building
Lot Description Corner Lot
Faces West
Sewer Public Sewer
Water Public
Level or Stories One
New Construction No
Schools
Elementary Schools Harbor City
High Schools Melbourne
Others
Pets Allowed Yes
HOA Name INDIAN RIVER BLUFF AMENDED PLAT NO 2
Senior Community No
Tax ID 27-37-27-51-00000.0-0123.00
Acceptable Financing Cash, Conventional, FHA, VA Loan
Listing Terms Cash, Conventional, FHA, VA Loan
Special Listing Condition Standard
Read Less Info
Want to know what your home might be worth? Contact us for a FREE valuation!

Our team is ready to help you sell your home for the highest possible price ASAP

Bought with Kirschner Real Estate G
Find out why customers are choosing LPT Realty to meet their real estate needs







