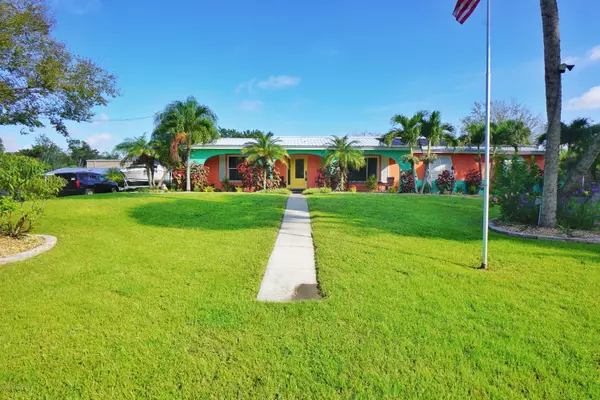$540,000
$559,500
3.5%For more information regarding the value of a property, please contact us for a free consultation.
4 Beds
3 Baths
2,520 SqFt
SOLD DATE : 01/13/2021
Key Details
Sold Price $540,000
Property Type Single Family Home
Sub Type Single Family Residence
Listing Status Sold
Purchase Type For Sale
Square Footage 2,520 sqft
Price per Sqft $214
MLS Listing ID 887331
Sold Date 01/13/21
Bedrooms 4
Full Baths 2
Half Baths 1
HOA Y/N No
Total Fin. Sqft 2520
Originating Board Space Coast MLS (Space Coast Association of REALTORS®)
Year Built 1968
Annual Tax Amount $2,927
Tax Year 2020
Lot Size 1.730 Acres
Acres 1.73
Property Description
A MUST SEE TROPICAL OASIS! This beautiful Lake Front Estate Pool Home is located on 1.73 acre in the heart of Merritt Island. With 4 bd 2 ½ bth & open floor plan is PERFECT for entertaining. Front room makes for a great home office and additional enclosed, converted breezeway makes a great man-cave/playroom. Completely remodeled, gorgeous tile back-splash & granite counters. Amazing front views of your private; stocked pond w/ serene fountain, lit with LED lights that truly makes a night time statement. Enjoy more breathtaking views from the family room of the salt pool and spa w/ overflowing water fountain. Beyond the pool looks out to a preserve! Master suite boasts 2 large walk-in closets, en-suite master bath with walk in shower. Close to all major corridors for easy commutes. New resurfaced pool, new salt cell and pump, new lighted pond fountain. New deep well ($3200) to supply pond so it never will go dry. Pond is aeriated and stocked. New landscape lighting , new private gate with entry code. New hurricane shutters, front door and windows. See docs for electrical estimate for RV Pad. 60K in upgrades!
Location
State FL
County Brevard
Area 251 - Central Merritt Island
Direction North on US-1 turn right onto 520, left onto N Tropical Trail, home will be on your left.
Interior
Interior Features Breakfast Bar, Breakfast Nook, Ceiling Fan(s), Eat-in Kitchen, His and Hers Closets, Jack and Jill Bath, Open Floorplan, Pantry, Split Bedrooms, Walk-In Closet(s)
Heating Central
Cooling Central Air
Flooring Tile
Appliance Dishwasher, Disposal, Electric Range, Electric Water Heater, Ice Maker, Microwave, Refrigerator
Laundry Electric Dryer Hookup, Gas Dryer Hookup, Washer Hookup
Exterior
Exterior Feature ExteriorFeatures
Parking Features Attached, Garage Door Opener
Garage Spaces 2.0
Fence Fenced, Wrought Iron
Pool Private, Salt Water, Screen Enclosure, Solar Heat, Waterfall
Utilities Available Cable Available, Water Available
Waterfront Description Lake Front,Pond
View Lake, Pond, Pool, Water, Protected Preserve
Roof Type Shingle
Accessibility Accessible Entrance, Accessible Full Bath
Porch Patio, Porch, Screened
Garage Yes
Building
Lot Description Sprinklers In Front, Sprinklers In Rear
Faces South
Sewer Septic Tank
Water Public, Well
Level or Stories One
New Construction No
Schools
Elementary Schools Carroll
High Schools Merritt Island
Others
Senior Community No
Tax ID 24-36-15-00-00754.1-0000.00
Security Features Security Gate
Acceptable Financing Cash, Conventional, FHA, VA Loan
Listing Terms Cash, Conventional, FHA, VA Loan
Special Listing Condition Standard
Read Less Info
Want to know what your home might be worth? Contact us for a FREE valuation!

Our team is ready to help you sell your home for the highest possible price ASAP

Bought with RE/MAX Elite
Find out why customers are choosing LPT Realty to meet their real estate needs







