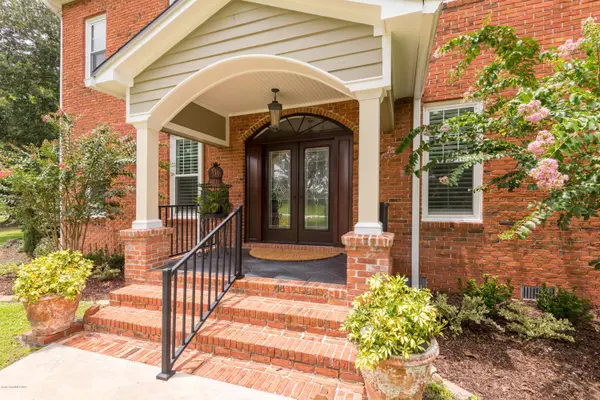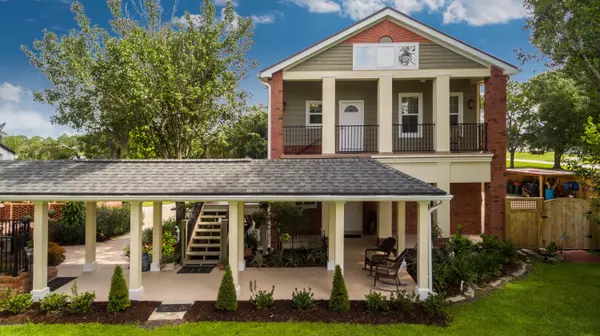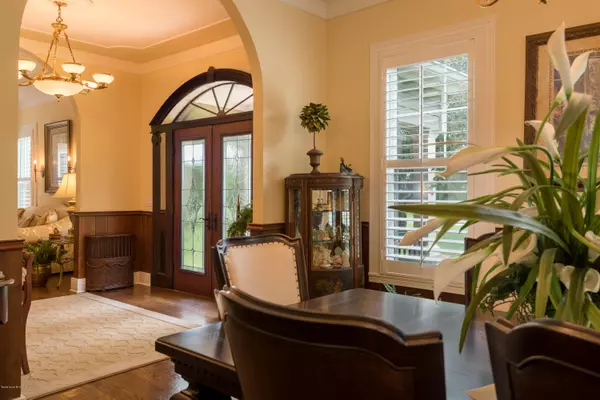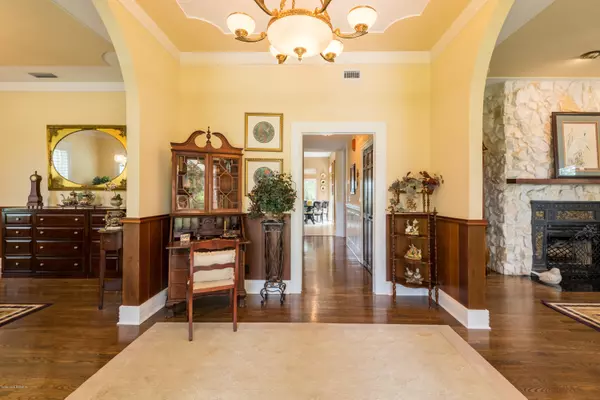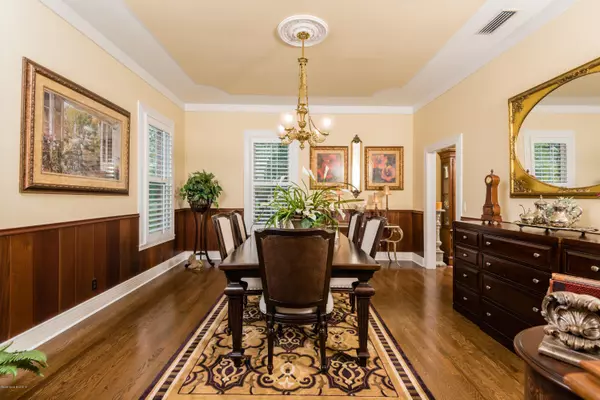$795,000
$795,000
For more information regarding the value of a property, please contact us for a free consultation.
6 Beds
7 Baths
5,748 SqFt
SOLD DATE : 02/10/2021
Key Details
Sold Price $795,000
Property Type Single Family Home
Sub Type Single Family Residence
Listing Status Sold
Purchase Type For Sale
Square Footage 5,748 sqft
Price per Sqft $138
Subdivision Fawn Lake Pud Phase 1 Unit 1
MLS Listing ID 850826
Sold Date 02/10/21
Bedrooms 6
Full Baths 5
Half Baths 2
HOA Fees $28/ann
HOA Y/N Yes
Total Fin. Sqft 5748
Originating Board Space Coast MLS (Space Coast Association of REALTORS®)
Year Built 1985
Annual Tax Amount $7,017
Tax Year 2019
Lot Size 3.140 Acres
Acres 3.14
Property Description
PRICED REDUCED! Bring the Horses! Close to the Space Center, Orlando & I-95, this stunning Federal style home abounds with Southern Grace & Elegance. It is an eloquent home that whispers a lifestyle of comfort & tranquility. This home has been meticulously renovated inside & out from top to bottom, as well as extensively landscaped. The main level hosts a Formal Parlor with fireplace, Formal Dining, Study/Library with built-in's, a bright airy kitchen built for a Queen, with island and breakfast/sitting room, as well as a magnificent family gathering room with fireplace, & a gorgeous covered porch with stamped concrete floors & cedar beams. Shaded by Oaks, Pines, & Magnolias, the back porch makes for the perfect place to enjoy late afternoons from its colorful pillow filled swing, (cont or rockers, enjoying the beautiful tropical sunsets over the lake. An impressive staircase with landing leads to an upstairs hall with the master bedroom, three other bedrooms (one of which has a wood burning fireplace), 2.5 baths, and a laundry room. The master bedroom showcases an amazing view of the lake from its own private balcony and hosts an antique beverage bar for coffee and libations. The master bath is uniquely designed with two custom vanities with high grade leathered granite tops, custom tile work in shower and an eloquent vintage Claw tub graced by imported wallpaper from England and custom wainscot. Another short staircase leads to the third floor which is a bonus room perfect for a playroom or storage. The outside is as southerly gracious and inviting as the inside! This 3-acre corner lot, with full grounds irrigation system is greeted by white columns, walkways and gardens, and other extensive landscaping. Enjoy cookouts and entertaining outside on the custom brick porch with outside fireplace and chimney tops from castles in England! Above the detached 3 car garage, which offers ample work areas and has a full bathroom, boasts a beautifully remodeled carriage house with 2 bedrooms, 2 baths and plenty of living space, for other family members, guests or for rental income. The Main Home exterior is made from hand-made red brick from Georgia and has 2 coats of sealer for water proofing. This community offers a clubhouse for your special events as well as 14 horse stables for rent, with pastures, riding rings and trails! This home is in EXCELLENT condition, with utter quality restorations! '||chr(10)||'Please refer to the General Information List attached, as well as the Description of work done.'||chr(10)||'
Location
State FL
County Brevard
Area 101 - Mims/Scottsmoor
Direction US 1 to Main St [ Rt 46 ] to Fawn Lake to corner of Amy Way OR Hwy 95 to Rt 46 in Mims- head west to Fawn Lake Subdivision (north side of 46)
Interior
Interior Features Built-in Features, Ceiling Fan(s), Eat-in Kitchen, Jack and Jill Bath, Kitchen Island, Pantry, Primary Bathroom - Tub with Shower, Primary Bathroom -Tub with Separate Shower, Walk-In Closet(s)
Heating Central, Electric
Cooling Central Air, Electric
Flooring Tile, Wood
Fireplaces Type Wood Burning, Other
Fireplace Yes
Appliance Dishwasher, Disposal, Dryer, Electric Water Heater, Ice Maker, Microwave, Refrigerator, Washer
Exterior
Exterior Feature Courtyard
Parking Features Detached, RV Access/Parking
Garage Spaces 3.0
Pool None
Utilities Available Cable Available, Water Available
Amenities Available Clubhouse, Maintenance Grounds, Management - Full Time, Tennis Court(s)
Waterfront Description Lake Front,Pond
View Lake, Pond, Water
Roof Type Shingle
Present Use Horses
Street Surface Asphalt
Porch Patio, Porch, Screened
Garage Yes
Building
Lot Description Corner Lot, Sprinklers In Front, Sprinklers In Rear
Faces South
Sewer Septic Tank
Water Public
Level or Stories Three Or More
Additional Building Stable(s), Workshop
New Construction No
Schools
Elementary Schools Mims
High Schools Astronaut
Others
Senior Community No
Tax ID 21-34-14-Nx-00000.0-0086.00
Security Features Key Card Entry,Security Gate
Acceptable Financing Cash, Conventional, VA Loan
Horse Property Current Use Horses
Listing Terms Cash, Conventional, VA Loan
Special Listing Condition Standard
Read Less Info
Want to know what your home might be worth? Contact us for a FREE valuation!

Our team is ready to help you sell your home for the highest possible price ASAP

Bought with Keller Williams Space Coast
Find out why customers are choosing LPT Realty to meet their real estate needs



