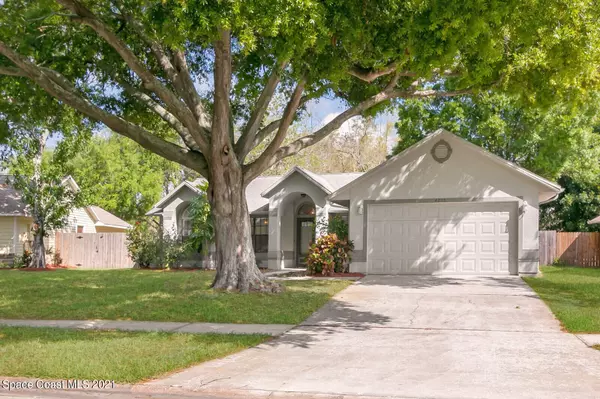$295,000
For more information regarding the value of a property, please contact us for a free consultation.
3 Beds
2 Baths
1,587 SqFt
SOLD DATE : 07/30/2021
Key Details
Sold Price $295,000
Property Type Single Family Home
Sub Type Single Family Residence
Listing Status Sold
Purchase Type For Sale
Square Footage 1,587 sqft
Price per Sqft $185
Subdivision Wickham Forest Phase 3
MLS Listing ID 899965
Sold Date 07/30/21
Bedrooms 3
Full Baths 2
HOA Fees $15/ann
HOA Y/N Yes
Total Fin. Sqft 1587
Originating Board Space Coast MLS (Space Coast Association of REALTORS®)
Year Built 1990
Annual Tax Amount $3,392
Tax Year 2020
Lot Size 0.280 Acres
Acres 0.28
Property Sub-Type Single Family Residence
Property Description
Welcome home to the beautiful tree lined neighborhood of Wickham Forest. This a hidden gem nestled in the heart of Melbourne. This beautiful 3 bdm 2 bath home has a great floor plan and is ready for new owners to make it their own. 2021 Roof and HWH.
The kitchen is equipped with gas and has plenty of cabinets. It has a pass through window that over looks a nice size family room. Home also has a separate dining area and living space. The split bedrooms allow for privacy between master and secondary. Master bath has walk in shower and you will find a bathtub in second bath. The bedrooms have newer carpet and the rest of the home has tile and wood laminate. The home has a screen enclosure great for outside dining and a huge fully fenced backyard with plenty of room for a pool. This home is close to restaurants, shops, Eastern Florida State and enjoy all the awesome outside events that Wickham Park has to offer. The beach is just 15 minutes away!'||chr(10)||'Seller is including a full year home warranty for Buyers peace of mind.
Location
State FL
County Brevard
Area 322 - Ne Melbourne/Palm Shores
Direction From Wickham Rd, turn right onto Forest Run DR. Turn left onto Sweet Bay Ave. Turn left onto Willow Bend Dr. Home on the right.
Interior
Interior Features Ceiling Fan(s), Eat-in Kitchen, Primary Bathroom - Tub with Shower, Split Bedrooms, Walk-In Closet(s)
Heating Central, Electric
Cooling Central Air, Electric
Flooring Carpet, Laminate, Tile
Furnishings Unfurnished
Appliance Dishwasher, Gas Range, Gas Water Heater, Microwave, Refrigerator
Laundry Electric Dryer Hookup, Gas Dryer Hookup, In Garage, Washer Hookup
Exterior
Exterior Feature ExteriorFeatures
Parking Features Attached, Garage Door Opener
Garage Spaces 2.0
Fence Fenced, Wood
Pool None
Utilities Available Cable Available, Natural Gas Connected, Water Available
View Trees/Woods
Roof Type Shingle
Street Surface Asphalt
Porch Patio, Porch, Screened
Garage Yes
Building
Lot Description Wooded
Faces South
Sewer Public Sewer
Water Public
Level or Stories One
New Construction No
Schools
Elementary Schools Sherwood
High Schools Satellite
Others
Pets Allowed Yes
HOA Name Pam Clark www.wickhamforest.com
Senior Community No
Tax ID 2610406
Acceptable Financing Cash, Conventional, FHA, VA Loan
Listing Terms Cash, Conventional, FHA, VA Loan
Special Listing Condition Standard
Read Less Info
Want to know what your home might be worth? Contact us for a FREE valuation!

Our team is ready to help you sell your home for the highest possible price ASAP

Bought with RE/MAX Aerospace Realty
Find out why customers are choosing LPT Realty to meet their real estate needs







