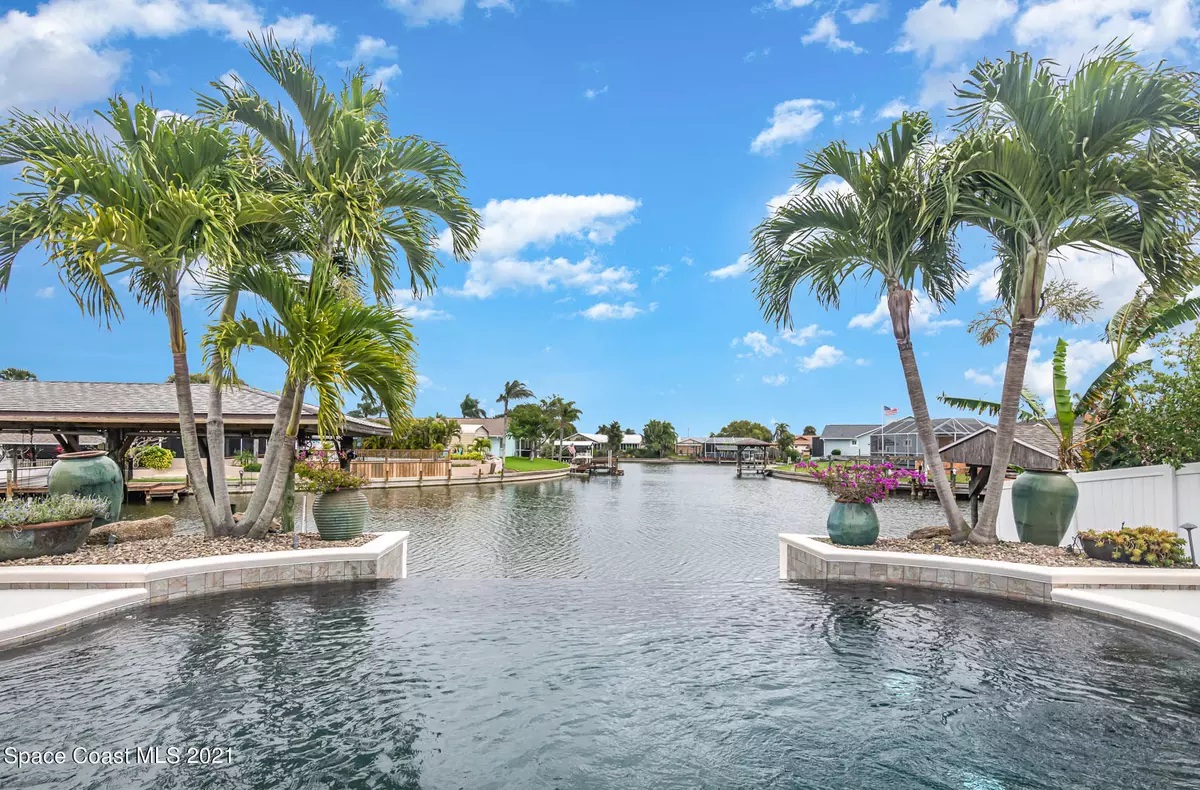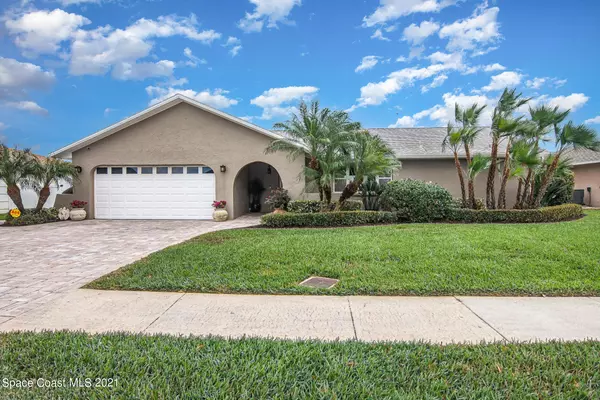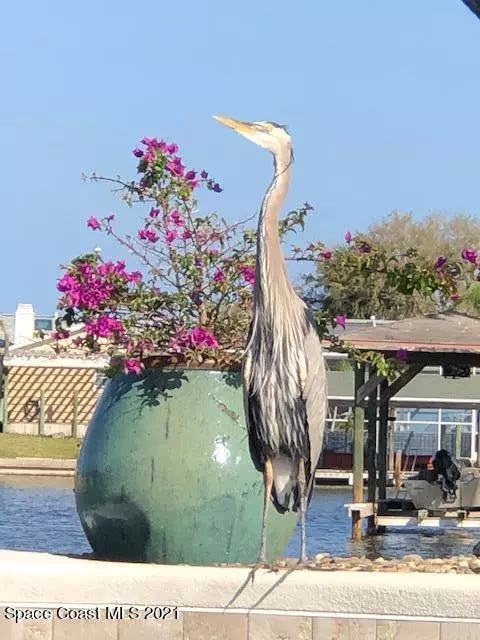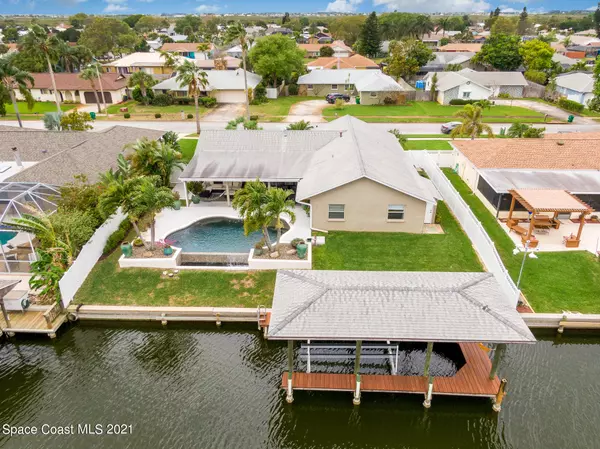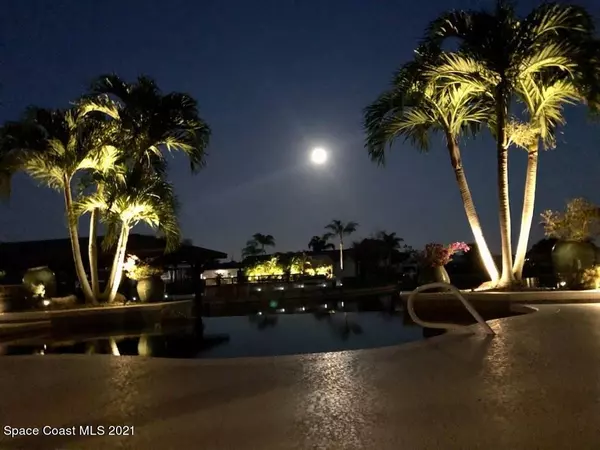$611,000
$585,000
4.4%For more information regarding the value of a property, please contact us for a free consultation.
3 Beds
2 Baths
1,790 SqFt
SOLD DATE : 04/12/2021
Key Details
Sold Price $611,000
Property Type Single Family Home
Sub Type Single Family Residence
Listing Status Sold
Purchase Type For Sale
Square Footage 1,790 sqft
Price per Sqft $341
Subdivision Holiday Cove Unit 5
MLS Listing ID 898796
Sold Date 04/12/21
Bedrooms 3
Full Baths 2
HOA Y/N No
Total Fin. Sqft 1790
Originating Board Space Coast MLS (Space Coast Association of REALTORS®)
Year Built 1978
Annual Tax Amount $2,269
Tax Year 2020
Lot Size 8,712 Sqft
Acres 0.2
Property Description
2230 Windsor in Holiday Cove is an exceptional canal-front, turn-key home that offers views that can't be beat! Out back on the large lanai, the summer kitchen with Starboard Nautical cabinetry is outfitted with a natural gas Pro-Fire grill and range, prep sink, & fridge. From this vantage point as well as from the main living area of the home, Holiday Cove waterway appears just steps from your back door. The dark bottom, freeform infinity pool framed by handsome raised planters with Triple Christmas Palms and custom lighting is a distinctive design offering gorgeous views down the canal from your backyard oasis frequented by dolphin, manatee, fish and birds throughout the day. Upon entry, a beautiful coquina accent wall with built in gas powered fireplace... separates the entry & spacious formal living room from the remodeled kitchen & welcoming family room. The amazing view of the infinity pool down the canal through the east facing slider while sitting on the couch is an experience normally reserved for homes priced significantly higher. The knockdown ceilings painted in an attractive a semi gloss are bordered by crown mouldings with a please hue of light blue on the walls with the diamond pattern large tile flooring rounding out a modern and tasteful aesthetic. The open concept kitchen has two breakfast bars, lots of cabinet space, stainless steel appliances, & a view of the canal & outdoor kitchen from the window above the dual basin sink. The south side of the house encompasses the Master Suite with its own view of the pool and canal is spacious with the same flooring & color scheme as the living room with a large bathroom with both a walk in & a reach in closet, a brand new door on the walk in shower and a brand new vanity. The family room on the other side of the kitchen is a combination of the same tile flooring as well as tasteful hi-pile carpeting with another slider leading out the rear lanai. The cabana-style full guest bath also connected to the Lanai and two other bedrooms have views of the canal the same tasteful diamond pattern flooring, and dual mirrored closet doors. Out in the back yard the Lanai & pool area are freshly painted, the covered sitting area is equipped with ceiling fans, an outdoor TV, the whole house sound system also has outdoor speakers to add to the ambiance. In the evening the landscape, lighting rounds out the five star resort like experience. The covered boat dock & lift built in 2009 are ready for your boat with just minutes to the Banana River with Ocean access through Port Canaveral in less than 1/2 an hour.
Location
State FL
County Brevard
Area 252 - N Banana River Dr.
Direction From FL-528 turn right onto Banana River Dr. then the 3rd right onto Martin Blvd, then the 3rd left onto Windsor Dr. Destination is on the left.
Interior
Interior Features Breakfast Bar, Breakfast Nook, Ceiling Fan(s), His and Hers Closets, Primary Downstairs, Split Bedrooms, Walk-In Closet(s)
Heating Natural Gas
Cooling Central Air, Electric
Flooring Carpet, Tile
Fireplaces Type Other
Fireplace Yes
Appliance Disposal, Dryer, Electric Range, Freezer, Gas Water Heater, Ice Maker, Microwave, Refrigerator, Washer
Laundry In Garage
Exterior
Exterior Feature Boat Lift
Parking Features Attached, Garage Door Opener
Garage Spaces 2.0
Fence Fenced, Vinyl
Pool In Ground, Private, Salt Water, Waterfall
Utilities Available Cable Available, Electricity Connected, Natural Gas Connected
Amenities Available Boat Dock
Waterfront Description Canal Front,Navigable Water
View Canal, Pool, Water
Roof Type Shingle
Street Surface Asphalt
Porch Deck, Patio
Garage Yes
Building
Faces West
Sewer Public Sewer
Water Public
Level or Stories One
Additional Building Shed(s)
New Construction No
Schools
Elementary Schools Audubon
High Schools Merritt Island
Others
Pets Allowed Yes
HOA Name HOLIDAY COVE UNIT 5
Senior Community No
Tax ID 24-37-18-57-00000.0-0105.00
Security Features Closed Circuit Camera(s)
Acceptable Financing Cash, Conventional, FHA, VA Loan
Listing Terms Cash, Conventional, FHA, VA Loan
Special Listing Condition Standard
Read Less Info
Want to know what your home might be worth? Contact us for a FREE valuation!

Our team is ready to help you sell your home for the highest possible price ASAP

Bought with CENTURY 21 Ocean
Find out why customers are choosing LPT Realty to meet their real estate needs


