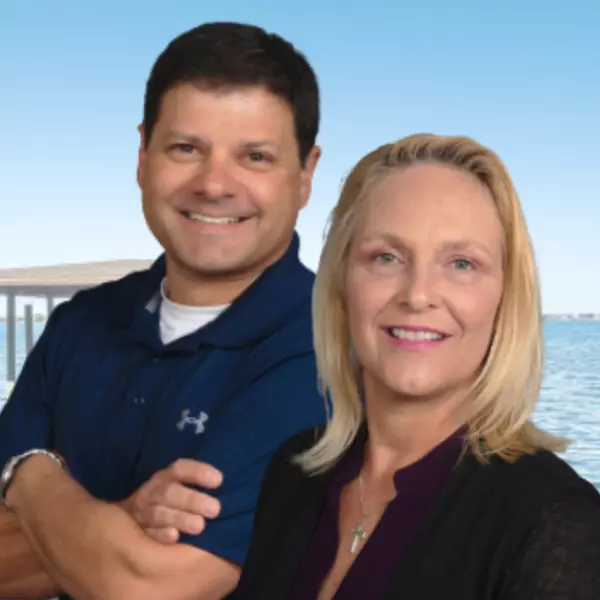$366,000
For more information regarding the value of a property, please contact us for a free consultation.
4 Beds
2 Baths
2,007 SqFt
SOLD DATE : 04/29/2021
Key Details
Sold Price $366,000
Property Type Single Family Home
Sub Type Single Family Residence
Listing Status Sold
Purchase Type For Sale
Square Footage 2,007 sqft
Price per Sqft $182
MLS Listing ID 898733
Sold Date 04/29/21
Bedrooms 4
Full Baths 2
HOA Fees $13/ann
HOA Y/N Yes
Total Fin. Sqft 2007
Year Built 1984
Annual Tax Amount $3,495
Tax Year 2020
Lot Size 9,000 Sqft
Acres 0.21
Property Sub-Type Single Family Residence
Source Space Coast MLS (Space Coast Association of REALTORS®)
Land Area 2533
Property Description
LOWEST priced 4 bedroom, 2 bathroom Pool home in Deer Run Country Club!! This home boasts a recently renovated kitchen, with brand NEW stainless steel dishwasher, tiled backsplash, leather looking granite countertops and large breakfast bar table that overlooks the living room. The owners suite features a walk-in closet and a bathroom with double vanity and walk-in shower. The home's split bedroom design allows added privacy, especially if you are working from home. Wood laminate flooring throughout living and dining room allows for easy maintenance. Enjoy the recently updated features like the: Brand New A/C (2020), Plumbing Manifold (garage), 80 Gallon Water Heater, Newer Hurricane Rated Windows and Doors. Hurry before this beauty is gone!
Location
State FL
County Seminole
Area 999 - Out Of Area
Direction Heading East on Red bug rd, turn left onto Tuskawilla Rd. Turn left onto Eagle Blvd. Turn left onto Eagle Cir. Turn right onto Elf Stone Dr. Turn left onto N Crossbeam Dr. Turn left onto Barrywood
Interior
Interior Features Ceiling Fan(s), Eat-in Kitchen, Open Floorplan, Primary Downstairs, Split Bedrooms, Vaulted Ceiling(s)
Flooring Laminate, Tile
Fireplaces Type Wood Burning, Other
Furnishings Unfurnished
Fireplace Yes
Appliance Dishwasher, Disposal, Dryer, Electric Range, Microwave, Washer
Exterior
Exterior Feature ExteriorFeatures
Parking Features Attached
Garage Spaces 2.0
Pool In Ground, Private
Utilities Available Cable Available, Electricity Connected
Roof Type Shingle
Porch Porch
Garage Yes
Building
Lot Description Wooded
Faces West
Sewer Public Sewer
Water Public
Level or Stories One
New Construction No
Others
Pets Allowed Yes
HOA Name DEER RUN UNIT 9B
Senior Community No
Tax ID 14 21 30 5gl 0000 1540
Acceptable Financing Cash, Conventional
Listing Terms Cash, Conventional
Special Listing Condition Standard
Read Less Info
Want to know what your home might be worth? Contact us for a FREE valuation!

Our team is ready to help you sell your home for the highest possible price ASAP

Bought with Non-MLS or Out of Area
Find out why customers are choosing LPT Realty to meet their real estate needs







