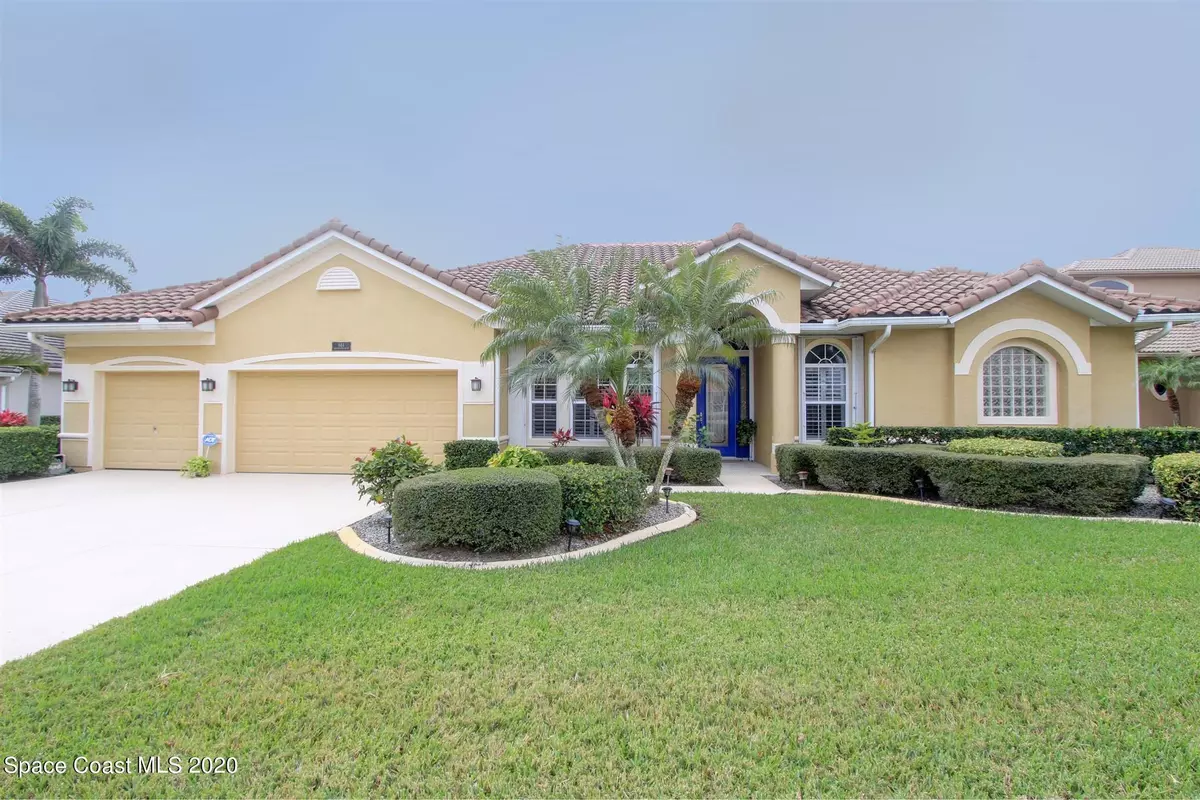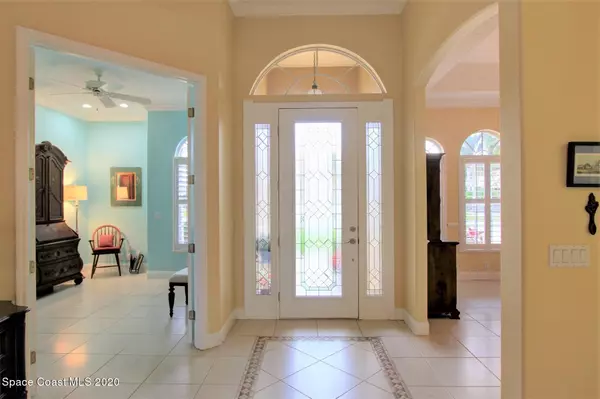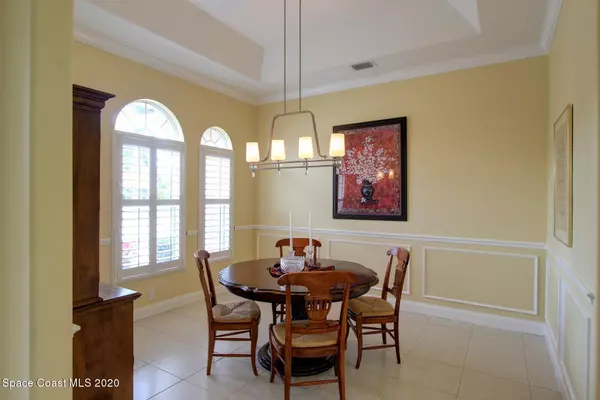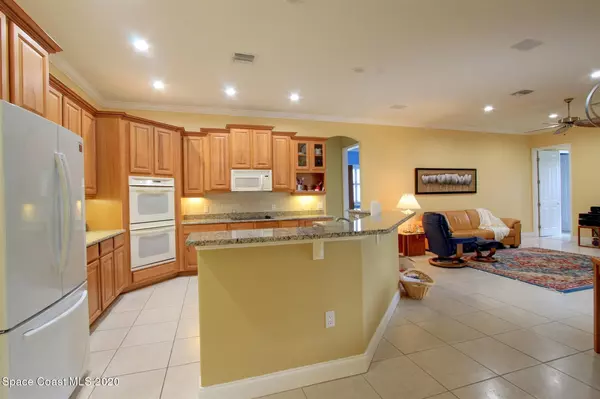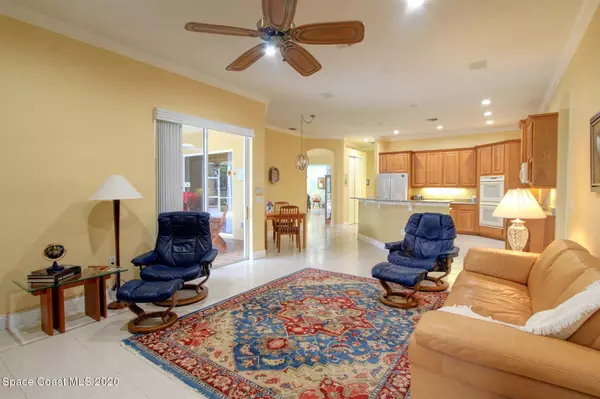$540,000
$559,900
3.6%For more information regarding the value of a property, please contact us for a free consultation.
4 Beds
3 Baths
2,576 SqFt
SOLD DATE : 03/15/2021
Key Details
Sold Price $540,000
Property Type Single Family Home
Sub Type Single Family Residence
Listing Status Sold
Purchase Type For Sale
Square Footage 2,576 sqft
Price per Sqft $209
Subdivision Plat Of Baytree Pud Phase 2 Stage 1
MLS Listing ID 893889
Sold Date 03/15/21
Bedrooms 4
Full Baths 3
HOA Fees $7/ann
HOA Y/N Yes
Total Fin. Sqft 2576
Originating Board Space Coast MLS (Space Coast Association of REALTORS®)
Year Built 2001
Annual Tax Amount $4,566
Tax Year 2020
Lot Size 0.300 Acres
Acres 0.3
Property Description
Immaculate well-cared for 4 bedroom/3 bath home nestled in the highly sought after community of Baytree! Design is a split bedroom floor plan offering 4 true bedrooms PLUS a separate office. Kitchen and baths are granite with master bath boasting double vanities and double walk-in closets for his & her space! If it's outdoor space you're yearning for the pool includes a hot tub and screened lanai with more than enough overhang coverage space for entertaining rain or shine and plenty of privacy. Looking for even more??Inside is complete with Plantation shutters throughout and outside is complete with Hurricane shutters and a 3 car garage!!!
All this in the desirable 24/7 gated, 18-hole golf community of Baytree with easy access to shopping, beaches, A-rated schools and I-95!
Location
State FL
County Brevard
Area 218 - Suntree S Of Wickham
Direction Bayree Main gate entrance off WIckham...right onto Old Tramway, left onto Chatsworth Drive, house is 5th house on right.
Interior
Interior Features His and Hers Closets, Primary Bathroom - Tub with Shower, Primary Bathroom -Tub with Separate Shower, Split Bedrooms, Walk-In Closet(s)
Heating Central, Electric, Heat Pump
Cooling Central Air, Electric
Flooring Carpet, Tile
Furnishings Unfurnished
Appliance Dishwasher, Disposal, Dryer, Electric Range, Gas Water Heater, Microwave, Refrigerator, Washer, Water Softener Owned
Exterior
Exterior Feature Storm Shutters
Parking Features Attached, Garage Door Opener
Garage Spaces 3.0
Pool Community, In Ground, Private, Solar Heat
Amenities Available Clubhouse, Maintenance Grounds, Management - Full Time, Management - Off Site, Playground, Tennis Court(s)
View Protected Preserve
Roof Type Tile
Street Surface Asphalt
Porch Patio, Porch, Screened
Garage Yes
Building
Lot Description Sprinklers In Front, Sprinklers In Rear
Faces East
Sewer Public Sewer
Water Public, Well
Level or Stories One
New Construction No
Schools
Elementary Schools Quest
High Schools Viera
Others
Pets Allowed Yes
HOA Name PLAT OF BAYTREE P.U.D. PHASE 2, STAGE 1
HOA Fee Include Security,Trash
Senior Community No
Tax ID 26-36-23-Ro-0000k.0-0033.00
Security Features Gated with Guard,Security System Owned
Acceptable Financing Cash, Conventional, FHA, VA Loan
Listing Terms Cash, Conventional, FHA, VA Loan
Special Listing Condition Standard
Read Less Info
Want to know what your home might be worth? Contact us for a FREE valuation!

Our team is ready to help you sell your home for the highest possible price ASAP

Bought with EXIT 1st Class Realty
Find out why customers are choosing LPT Realty to meet their real estate needs


