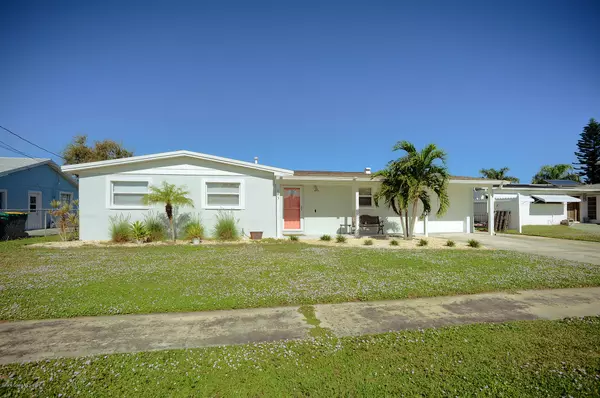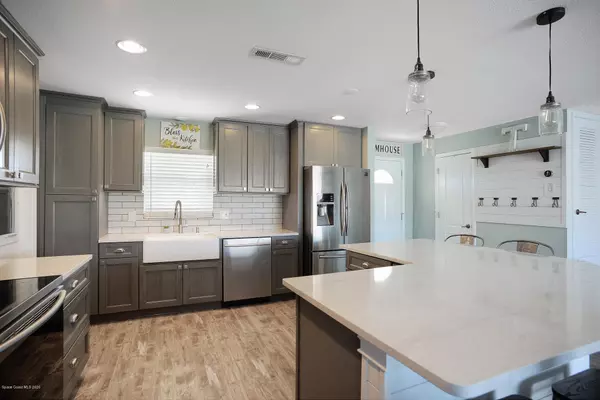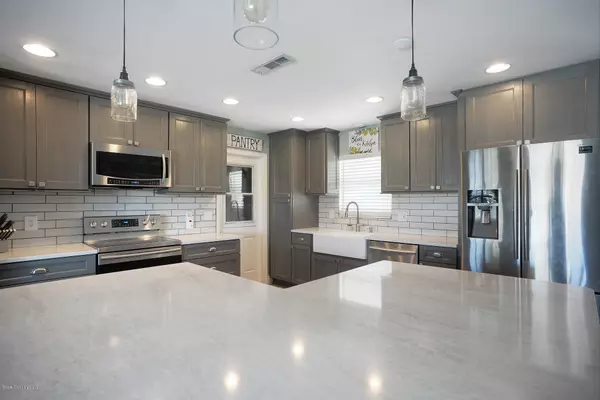$437,900
For more information regarding the value of a property, please contact us for a free consultation.
3 Beds
2 Baths
1,188 SqFt
SOLD DATE : 01/06/2021
Key Details
Sold Price $437,900
Property Type Single Family Home
Sub Type Single Family Residence
Listing Status Sold
Purchase Type For Sale
Square Footage 1,188 sqft
Price per Sqft $368
Subdivision Catalina Isle Estates Unit 3
MLS Listing ID 891307
Sold Date 01/06/21
Bedrooms 3
Full Baths 2
HOA Fees $2/ann
HOA Y/N Yes
Total Fin. Sqft 1188
Originating Board Space Coast MLS (Space Coast Association of REALTORS®)
Year Built 1965
Annual Tax Amount $3,230
Tax Year 2019
Lot Size 8,276 Sqft
Acres 0.19
Property Sub-Type Single Family Residence
Property Description
Move right in and start immediately enjoying all that this updated waterfront home on a navigable canal has to offer! This home boast tastefully appointed remodeled bathrooms and a newly remodeled kitchen with solid wood cabinetry, quartz counter tops, large farmhouse sink and stainless steel Samsung appliances. This well maintained home provides a new A/C(2019), new exterior paint(2020), impact windows and a shed for extra storage. The open floor plan offers a kitchen island and a shiplap accent wall in family room all leading out to the covered outdoor patio perfect for entertaining and wired for TV.
Heated pool and hot tub, boat lift with an upper deck to catch evening sunsets, just a short 15 minute boat ride to the river. Easy maintenance vinyl flooring throughout the main living area, all bedrooms and bathrooms appointed with Italian ceramic tile. Watch the annual holiday boat parade right from your spacious fenced backyard offering optimal canal views and an outdoor fire pit. Call today for a showing and start living the Merritt "Island" dream!
Location
State FL
County Brevard
Area 251 - Central Merritt Island
Direction Take Courtney Parkway, make right on Mustang way, turn on Montego Bay Drive north rounds to Jacala Drive, 245 on right.
Body of Water Grand Canal
Interior
Interior Features Breakfast Bar, Ceiling Fan(s), Eat-in Kitchen, Kitchen Island, Open Floorplan
Heating Central
Cooling Central Air
Flooring Tile, Vinyl
Furnishings Unfurnished
Appliance Dishwasher, Electric Range, Electric Water Heater, Microwave, Refrigerator, Water Softener Owned
Laundry Electric Dryer Hookup, Gas Dryer Hookup, In Garage, Washer Hookup
Exterior
Exterior Feature Fire Pit, Boat Lift
Parking Features Attached, Garage, Garage Door Opener, RV Access/Parking
Garage Spaces 1.0
Fence Chain Link, Fenced
Pool Gas Heat, Private, Salt Water
Utilities Available Cable Available, Electricity Connected, Natural Gas Connected, Sewer Available, Water Available
Amenities Available Boat Dock, Boat Slip
Waterfront Description Canal Front,Navigable Water,Seawall
View Canal, Pool, Water
Roof Type Shingle
Street Surface Asphalt
Porch Deck, Patio, Porch
Garage Yes
Building
Faces South
Sewer Public Sewer
Water Public
Level or Stories One
Additional Building Shed(s)
New Construction No
Schools
Elementary Schools Audubon
High Schools Merritt Island
Others
Pets Allowed Yes
HOA Name CATALINA ISLE ESTATES UNIT 3
Senior Community No
Tax ID 24-36-23-Is-00003.0-0048.00
Acceptable Financing Cash, Conventional
Listing Terms Cash, Conventional
Special Listing Condition Standard
Read Less Info
Want to know what your home might be worth? Contact us for a FREE valuation!

Our team is ready to help you sell your home for the highest possible price ASAP

Bought with Redfin Corp.
Find out why customers are choosing LPT Realty to meet their real estate needs







