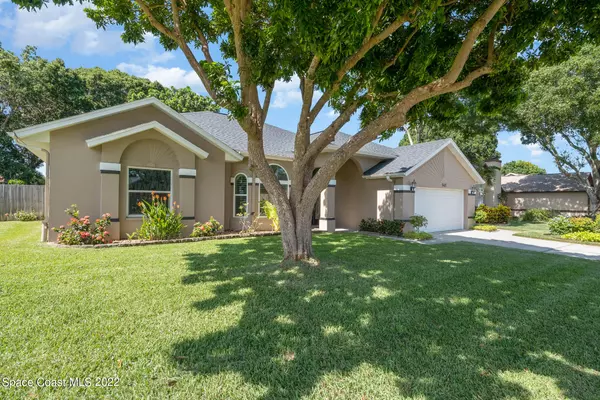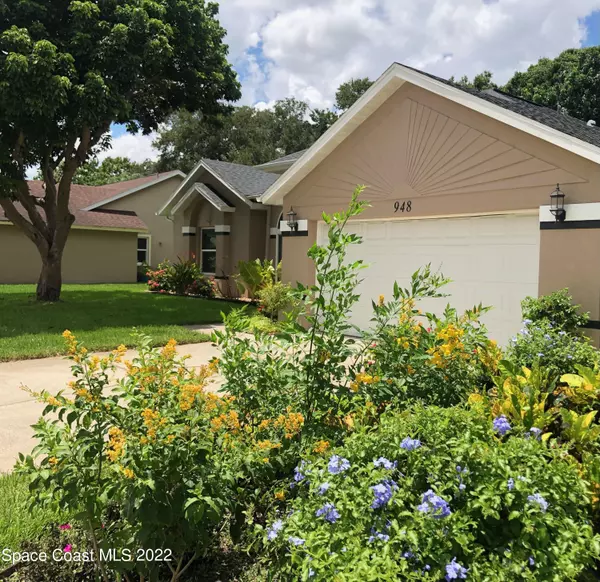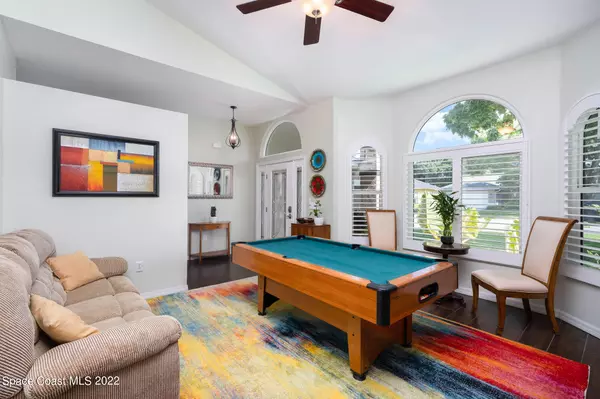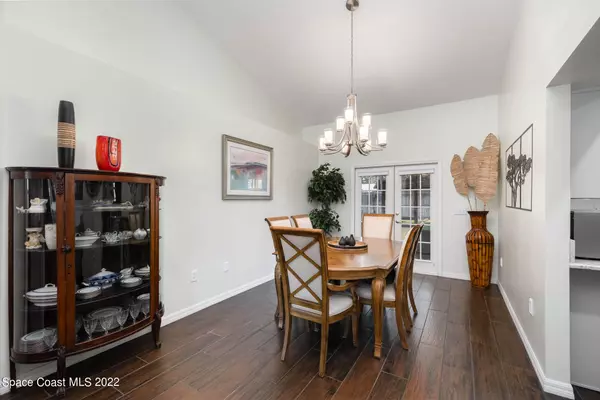$445,000
$449,900
1.1%For more information regarding the value of a property, please contact us for a free consultation.
3 Beds
2 Baths
1,893 SqFt
SOLD DATE : 09/23/2022
Key Details
Sold Price $445,000
Property Type Single Family Home
Sub Type Single Family Residence
Listing Status Sold
Purchase Type For Sale
Square Footage 1,893 sqft
Price per Sqft $235
Subdivision Whisper Woods Subd
MLS Listing ID 940085
Sold Date 09/23/22
Bedrooms 3
Full Baths 2
HOA Fees $31/ann
HOA Y/N Yes
Total Fin. Sqft 1893
Originating Board Space Coast MLS (Space Coast Association of REALTORS®)
Year Built 1994
Lot Size 8,712 Sqft
Acres 0.2
Property Description
Pristine condition! Park your RV/Boat in the fenced-in storage area, free for residents only! Amenities also include pickleball/tennis court, park & playground. Low HOA fees! High-impact, energy-efficient, storm windows, eligible for full insurance discounts! Enjoy lower AC bills! Roof & AC replaced 2017. Only 7 miles to the beach! Nestled on a wide lot, no zero lot lines! Enjoy outdoor living on your oversized, 31'x8.5' porch w/tile floors & French doors, serene, fenced backyard w/mature trees. Room for a pool. Butterfly garden. Primary bedroom is 14.5'X14.5' comfortably fits a king-size bedroom set! w/big walk-in closet, tray ceilings! Laundry rm updated w/cabinets & stainless steel sink. Updated home w/Wood-look tile, no carpets, quartz countertops, SS apps. Can buy partially furnished. furnished.
Location
State FL
County Brevard
Area 330 - Melbourne - Central
Direction 192/New Haven to South on Dairy Rd, turn Left on Whisperwood Cir into Whisper Woods, Right on Whisperwood Cir, the Left on Whisperoak Dr, house is on the left
Interior
Interior Features Breakfast Bar, Breakfast Nook, Ceiling Fan(s), Open Floorplan, Primary Bathroom - Tub with Shower, Primary Bathroom -Tub with Separate Shower, Primary Downstairs, Split Bedrooms, Vaulted Ceiling(s), Walk-In Closet(s)
Heating Central, Electric
Cooling Central Air, Electric
Flooring Tile
Furnishings Unfurnished
Appliance Dishwasher, Electric Range, Electric Water Heater, Ice Maker, Microwave, Refrigerator
Laundry Sink
Exterior
Exterior Feature Storm Shutters
Parking Features Attached, Garage Door Opener
Garage Spaces 2.0
Fence Fenced, Wood
Pool None
Utilities Available Cable Available, Electricity Connected
Amenities Available Park, Playground
Roof Type Shingle
Porch Patio, Porch, Screened
Garage Yes
Building
Lot Description Sprinklers In Front, Sprinklers In Rear
Faces South
Sewer Public Sewer
Water Public, Well
Level or Stories One
New Construction No
Schools
Elementary Schools University Park
High Schools Palm Bay
Others
HOA Name Ray Corlette ray.corlettegmail.com
Senior Community No
Tax ID 28-37-16-25-C-13
Acceptable Financing Cash, Conventional, FHA, VA Loan
Listing Terms Cash, Conventional, FHA, VA Loan
Special Listing Condition Standard
Read Less Info
Want to know what your home might be worth? Contact us for a FREE valuation!

Our team is ready to help you sell your home for the highest possible price ASAP

Bought with Coldwell Banker Realty
Find out why customers are choosing LPT Realty to meet their real estate needs







