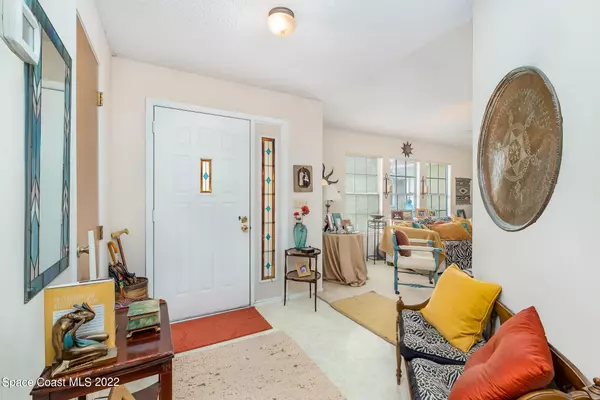$470,000
$435,000
8.0%For more information regarding the value of a property, please contact us for a free consultation.
3 Beds
2 Baths
1,859 SqFt
SOLD DATE : 07/29/2022
Key Details
Sold Price $470,000
Property Type Single Family Home
Sub Type Single Family Residence
Listing Status Sold
Purchase Type For Sale
Square Footage 1,859 sqft
Price per Sqft $252
Subdivision Honeybrook Plantation
MLS Listing ID 938643
Sold Date 07/29/22
Bedrooms 3
Full Baths 2
HOA Fees $155
HOA Y/N Yes
Total Fin. Sqft 1859
Originating Board Space Coast MLS (Space Coast Association of REALTORS®)
Year Built 1991
Annual Tax Amount $3,026
Tax Year 2021
Lot Size 0.290 Acres
Acres 0.29
Property Description
Very Motivated Seller! This home is located in the much-desired Honeybrook Plantation subdivision. It is situated on an over-sized lot and features three bedrooms (split plan), two full baths, a two-car garage, living room with wood-burning fireplace, family room and separate dining room. The spacious master bathroom offers a walk-in closet, double sinks and large shower. Enter your screened-in pool/spa and patio area through the master bath, dining room or family room. Plenty of room for the whole family and entertainment. Located near shopping, dining, salons, gyms, beaches and the river!
Location
State FL
County Brevard
Area 322 - Ne Melbourne/Palm Shores
Direction US 1 (Palm Shores) to west on Silver Oak Blvd, north on Riverside Rd, then west on Honeybrook Creek Rd. Home will be on the north side (right). No sign.
Interior
Interior Features Breakfast Bar, Ceiling Fan(s), Primary Bathroom - Tub with Shower, Primary Downstairs, Split Bedrooms, Walk-In Closet(s)
Heating Central, Natural Gas
Cooling Central Air, Electric
Flooring Carpet, Tile
Fireplaces Type Wood Burning, Other
Furnishings Partially
Fireplace Yes
Appliance Dishwasher, Disposal, Dryer, Gas Range, Gas Water Heater, Refrigerator, Washer
Laundry Gas Dryer Hookup
Exterior
Exterior Feature ExteriorFeatures
Parking Features Attached, Garage Door Opener
Garage Spaces 2.0
Fence Fenced, Wood
Pool In Ground, Private, Screen Enclosure
Utilities Available Cable Available, Natural Gas Connected, Water Available
Amenities Available Maintenance Grounds
View Pool
Roof Type Shingle
Garage Yes
Building
Faces South
Sewer Public Sewer
Water Public
Level or Stories One
New Construction No
Schools
Elementary Schools Creel
High Schools Satellite
Others
Pets Allowed Yes
HOA Name Space Coast Property Management
Senior Community No
Tax ID 26-37-30-Ol-00002.0-0040.00
Acceptable Financing Cash, Conventional
Listing Terms Cash, Conventional
Special Listing Condition Standard
Read Less Info
Want to know what your home might be worth? Contact us for a FREE valuation!

Our team is ready to help you sell your home for the highest possible price ASAP

Bought with Realty World Curri Properties
Find out why customers are choosing LPT Realty to meet their real estate needs







