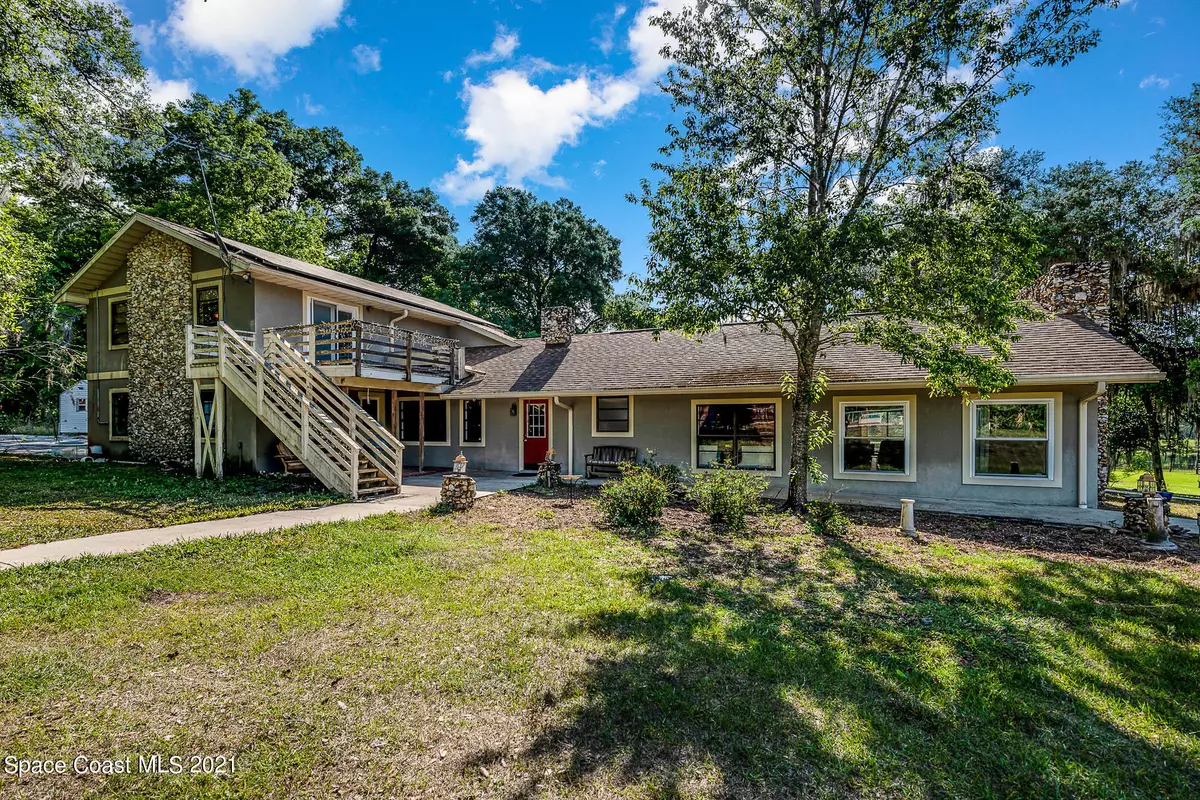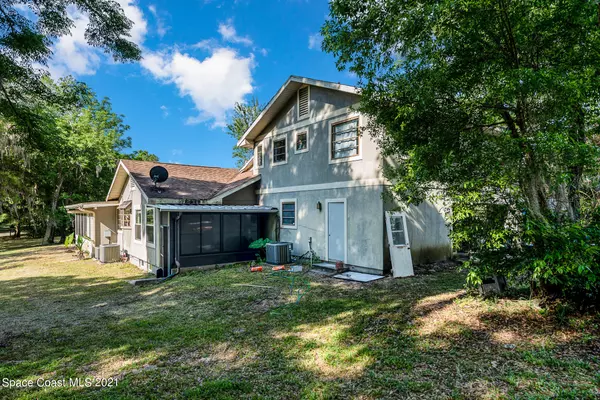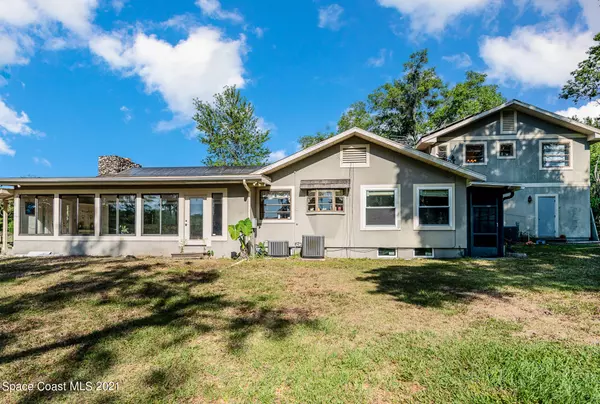$565,000
For more information regarding the value of a property, please contact us for a free consultation.
5 Beds
4 Baths
3,316 SqFt
SOLD DATE : 05/28/2021
Key Details
Sold Price $565,000
Property Type Single Family Home
Sub Type Single Family Residence
Listing Status Sold
Purchase Type For Sale
Square Footage 3,316 sqft
Price per Sqft $170
MLS Listing ID 901894
Sold Date 05/28/21
Bedrooms 5
Full Baths 4
HOA Y/N No
Total Fin. Sqft 3316
Originating Board Space Coast MLS (Space Coast Association of REALTORS®)
Year Built 1963
Annual Tax Amount $5,118
Tax Year 2020
Lot Size 10.720 Acres
Acres 10.72
Property Sub-Type Single Family Residence
Property Description
Unbelievably beautiful 10+ acre property with Lake view. Majestic oaks and wildlife add to the country charm. The main home has a large light filled Florida room with many windows overlooking the lake. Continue to the living/dining room combo which features a cozy fireplace. There are 3 bedrooms on the main level and a large master suite on the 2nd floor with its own balcony! The basement is nothing short of amazing, a bedroom with large walk in closet and a bar area. Newer AC units, new roof, & new solar panels to keep power bills low! Detached pool/ in law house which has a full bathroom and kitchen. Horses welcome. Barn/ workshop has lots of space. The location offers lots of privacy yet convenience being located on a county maintained Rd with easy access to shopping and restaurants.
Location
State FL
County Volusia
Area 901 - Volusia
Direction Take N woodland Blvd and follow to US -17 N. Turn R onto Mills Rd. 1st R onto Van Hook Rd. 410 Van Hook is on the right.
Interior
Interior Features Ceiling Fan(s), Kitchen Island, Pantry, Primary Bathroom - Tub with Shower, Split Bedrooms, Walk-In Closet(s)
Heating Central, Electric, Heat Pump
Cooling Central Air, Electric
Flooring Carpet, Laminate, Tile
Fireplaces Type Wood Burning, Other
Fireplace Yes
Appliance Dishwasher, Electric Range, Electric Water Heater, Microwave, Refrigerator, Water Softener Owned
Laundry Electric Dryer Hookup, Gas Dryer Hookup, Washer Hookup
Exterior
Exterior Feature Balcony
Parking Features Attached, Garage Door Opener, RV Access/Parking
Garage Spaces 2.0
Fence Fenced, Wood
Pool In Ground, Private, Other
Utilities Available Electricity Connected
Waterfront Description Lake Front,Pond
View Lake, Pond, Pool, Trees/Woods, Water
Roof Type Shingle
Street Surface Dirt,Gravel
Porch Patio, Porch
Garage Yes
Building
Lot Description Agricultural, Farm
Faces South
Sewer Septic Tank
Water Well
Level or Stories Multi/Split, Three Or More
Additional Building Barn(s), Shed(s)
New Construction No
Others
Pets Allowed Yes
Senior Community No
Tax ID 18 16 30 00 00 0070
Acceptable Financing Cash, Conventional
Listing Terms Cash, Conventional
Special Listing Condition Standard
Read Less Info
Want to know what your home might be worth? Contact us for a FREE valuation!

Our team is ready to help you sell your home for the highest possible price ASAP

Bought with Non-MLS or Out of Area
Find out why customers are choosing LPT Realty to meet their real estate needs







