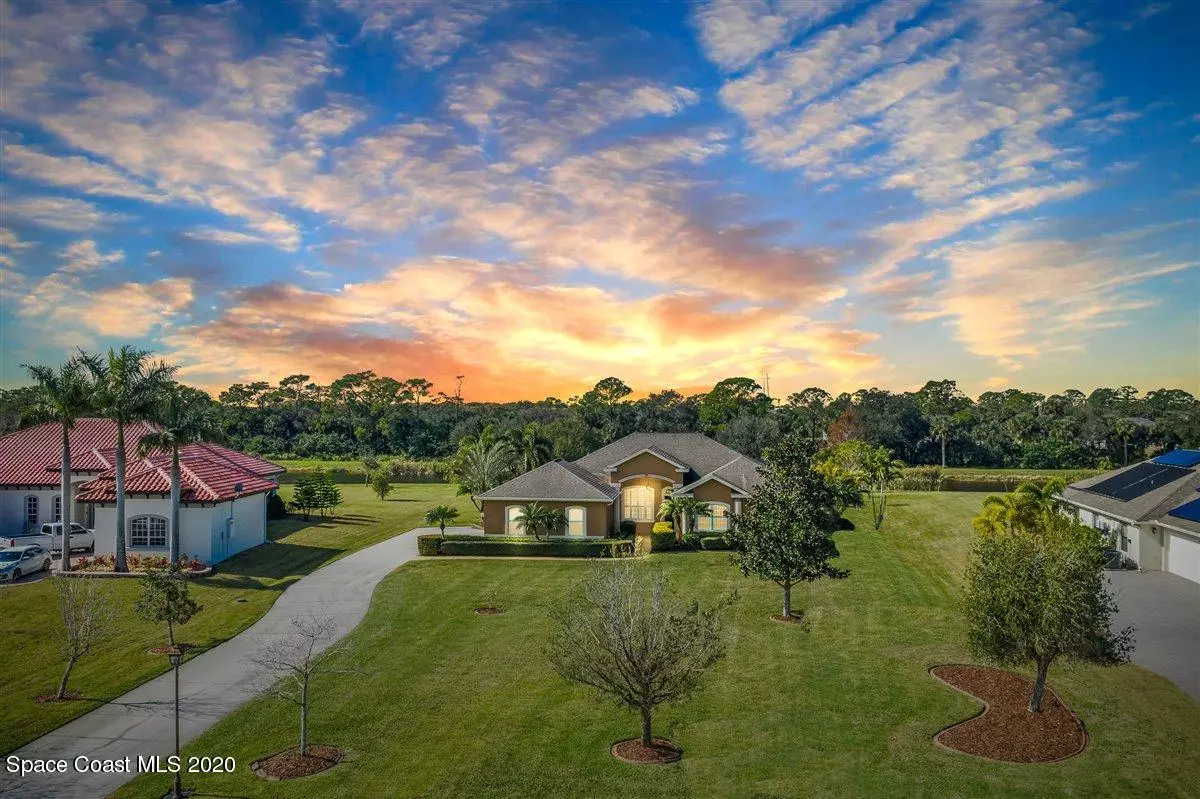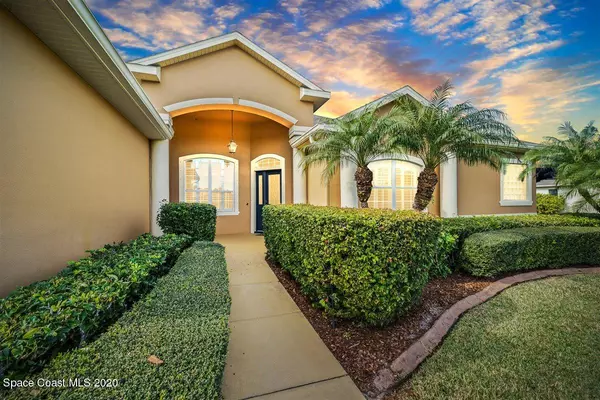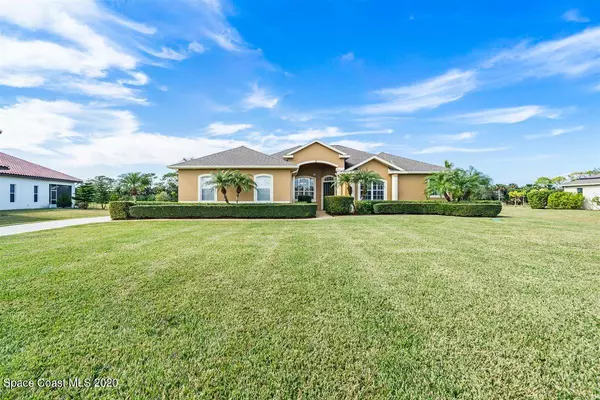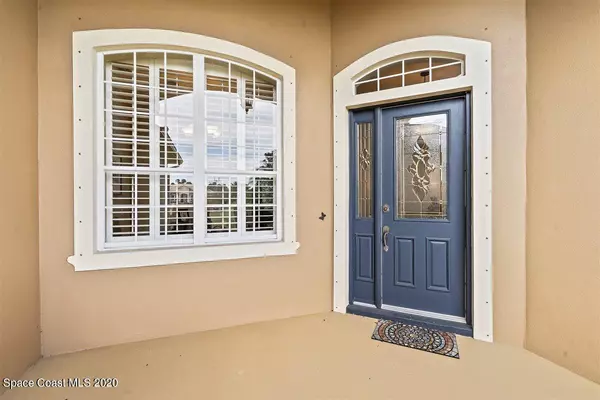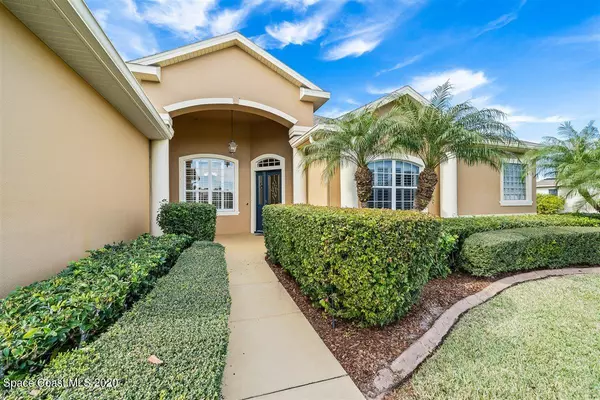$544,900
For more information regarding the value of a property, please contact us for a free consultation.
4 Beds
3 Baths
2,638 SqFt
SOLD DATE : 03/10/2021
Key Details
Sold Price $544,900
Property Type Single Family Home
Sub Type Single Family Residence
Listing Status Sold
Purchase Type For Sale
Square Footage 2,638 sqft
Price per Sqft $206
Subdivision Chase Hammock Lakes
MLS Listing ID 894186
Sold Date 03/10/21
Bedrooms 4
Full Baths 3
HOA Fees $87/ann
HOA Y/N Yes
Total Fin. Sqft 2638
Originating Board Space Coast MLS (Space Coast Association of REALTORS®)
Year Built 2004
Annual Tax Amount $4,910
Tax Year 2020
Lot Size 1.000 Acres
Acres 1.0
Property Sub-Type Single Family Residence
Property Description
Welcome to your ''Forever Home'' in the highly sought after gated community Chase Hammock Lakes. On a full acre estate sits this impeccably upgraded 3 bedroom, 3 full bath home with expansive 10' & 12' ceilings. A 4th room with gorgeous glass French doors and a closet can be used for an office or additional bedroom. This rare gem includes an upgraded modern kitchen with a stunning glass backsplash, all new appliances and maple cabinetry. Real Brazilian cherry hardwood flooring throughout is perfectly complemented with sliding plantation shutters. An immaculate screened-in heated pool and spa are surrounded by gorgeous lush landscape that backs up to the serene lake. See Highlights Sheet for full list of upgrades. What more could you ask for? Other bonuses include: hurricane shutters, new AC (2018), new hardware throughout, granite countertops in all bathrooms, new toilets and plumbing fixtures, new pool heater and motor, a 220V 50 amp receptacle in garage for a car charging station. Full list of upgrades in Highlights Sheet doc.
Location
State FL
County Brevard
Area 250 - N Merritt Island
Direction 528 East to 3 North. Turn east on Hammock Chase. Left into community of Chase Hammock Lakes. Home is on the left.
Interior
Interior Features Built-in Features, Ceiling Fan(s), Eat-in Kitchen, His and Hers Closets, Open Floorplan, Pantry, Primary Bathroom - Tub with Shower, Primary Bathroom -Tub with Separate Shower, Primary Downstairs, Split Bedrooms, Vaulted Ceiling(s), Walk-In Closet(s)
Heating Central, Electric, Zoned
Cooling Central Air, Electric, Zoned
Flooring Carpet, Tile, Wood
Appliance Dishwasher, Disposal, Double Oven, Electric Range, Electric Water Heater, ENERGY STAR Qualified Dishwasher, ENERGY STAR Qualified Refrigerator, ENERGY STAR Qualified Washer, Microwave, Refrigerator
Laundry Electric Dryer Hookup, Gas Dryer Hookup, Washer Hookup
Exterior
Exterior Feature Storm Shutters
Parking Features Attached, Garage Door Opener
Garage Spaces 3.0
Pool Gas Heat, In Ground, Private, Screen Enclosure, Other
Utilities Available Cable Available, Electricity Connected, Water Available, Propane
Amenities Available Maintenance Grounds, Management - Full Time
Waterfront Description Lake Front,Pond
View Lake, Pond, Pool, Water
Roof Type Shingle
Street Surface Asphalt
Porch Patio, Porch, Screened
Garage Yes
Building
Lot Description Sprinklers In Front, Sprinklers In Rear
Faces East
Sewer Septic Tank
Water Public, Well
Level or Stories One
New Construction No
Schools
Elementary Schools Carroll
High Schools Merritt Island
Others
Pets Allowed Yes
HOA Name Anytime Property Management
Senior Community No
Tax ID 23-36-25-25-0000a.0-0010.00
Security Features Security Gate,Security System Owned,Smoke Detector(s)
Acceptable Financing Cash, Conventional, FHA, VA Loan
Listing Terms Cash, Conventional, FHA, VA Loan
Special Listing Condition Standard
Read Less Info
Want to know what your home might be worth? Contact us for a FREE valuation!

Our team is ready to help you sell your home for the highest possible price ASAP

Bought with Blue Marlin Real Estate CB
Find out why customers are choosing LPT Realty to meet their real estate needs


