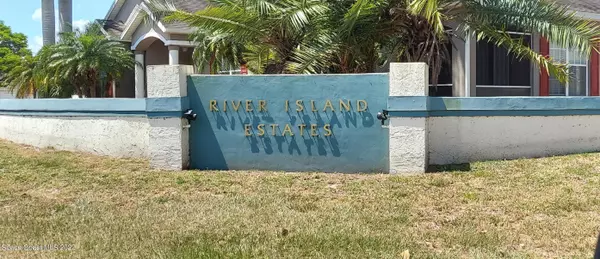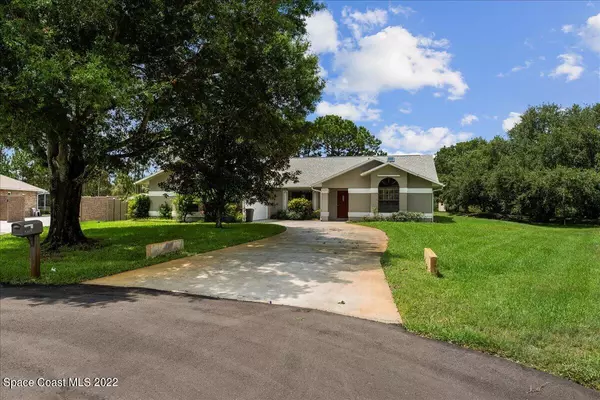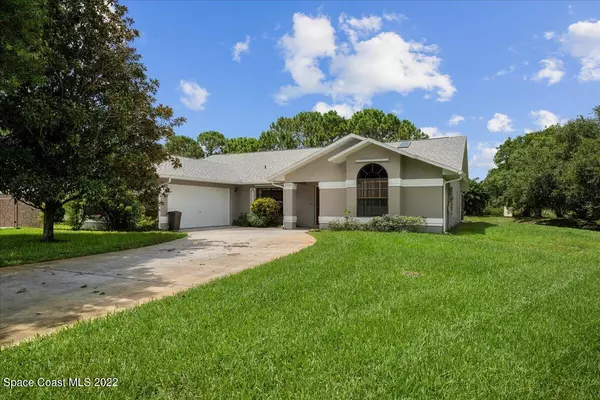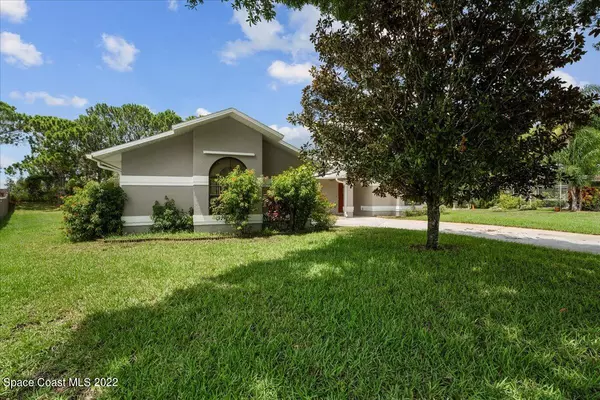$512,700
For more information regarding the value of a property, please contact us for a free consultation.
3 Beds
2 Baths
2,050 SqFt
SOLD DATE : 07/06/2022
Key Details
Sold Price $512,700
Property Type Single Family Home
Sub Type Single Family Residence
Listing Status Sold
Purchase Type For Sale
Square Footage 2,050 sqft
Price per Sqft $250
Subdivision River Island Estates
MLS Listing ID 938205
Sold Date 07/06/22
Bedrooms 3
Full Baths 2
HOA Y/N No
Total Fin. Sqft 2050
Originating Board Space Coast MLS (Space Coast Association of REALTORS®)
Year Built 1991
Annual Tax Amount $2,279
Tax Year 2021
Lot Size 0.720 Acres
Acres 0.72
Property Description
Spectacular River Island Estates Belmont home in Merritt Island is ready to be yours. The split plan has 3 bedrooms, 2 baths with an office/den/bonus room/potential 4th bedroom, a formal dining room, a formal living room with wood burning fireplace, large kitchen with an island and breakfast area. Flooring throughout is slate and hardwood. The skylights and many windows let in plenty of natural light.The home has a built-in vacuum system, a new roof, oversized 2 car garage with a screened in pool that is prepared for solar heating system and looks out onto the 3/4 of an acre lot with a storage shed/workshop already fitted with electricity. A MUST SEE!!!
Location
State FL
County Brevard
Area 250 - N Merritt Island
Direction I95 or US1 to SR528 - SR528 to FL3 - L on FL3 to Grant Rd - L on Grant Rd to N Tropical Trl - R on N Tropical Trl to River Isl St - River Isl St to Water Oak Dr - L on Water Oak Dr - Home on left side
Interior
Interior Features Breakfast Bar, Ceiling Fan(s), Central Vacuum, Kitchen Island, Pantry, Primary Bathroom - Tub with Shower, Skylight(s), Split Bedrooms, Vaulted Ceiling(s), Walk-In Closet(s)
Heating Central, Electric
Cooling Central Air, Electric
Flooring Wood
Fireplaces Type Wood Burning, Other
Furnishings Unfurnished
Fireplace Yes
Appliance Dishwasher, Disposal, Dryer, Electric Range, Electric Water Heater, Microwave, Refrigerator, Trash Compactor, Washer
Laundry Sink
Exterior
Exterior Feature ExteriorFeatures
Parking Features Additional Parking, Attached, Garage Door Opener
Garage Spaces 2.0
Pool Electric Heat, In Ground, Private, Screen Enclosure, Other
Utilities Available Cable Available
View City, Pool, Trees/Woods
Roof Type Shingle
Street Surface Asphalt
Garage Yes
Building
Lot Description Irregular Lot
Faces North
Sewer Septic Tank
Water Well
Level or Stories One
Additional Building Shed(s), Workshop
New Construction No
Schools
Elementary Schools Carroll
High Schools Merritt Island
Others
Pets Allowed Yes
HOA Name RIVER ISLAND ESTATES
Senior Community No
Tax ID 24-36-10-05-00000.0-0002.00
Acceptable Financing Cash, Conventional, FHA, VA Loan
Listing Terms Cash, Conventional, FHA, VA Loan
Special Listing Condition Standard
Read Less Info
Want to know what your home might be worth? Contact us for a FREE valuation!

Our team is ready to help you sell your home for the highest possible price ASAP

Bought with Keller Williams Realty Brevard
Find out why customers are choosing LPT Realty to meet their real estate needs







