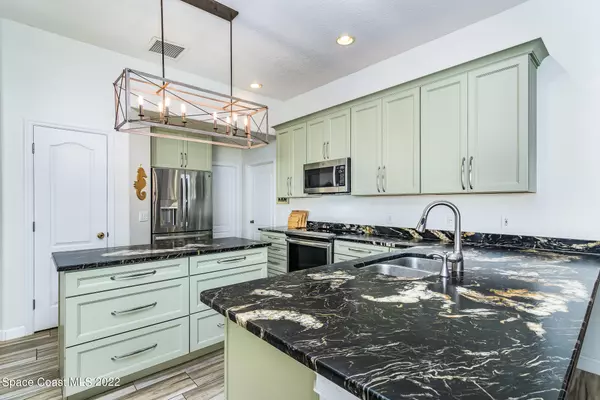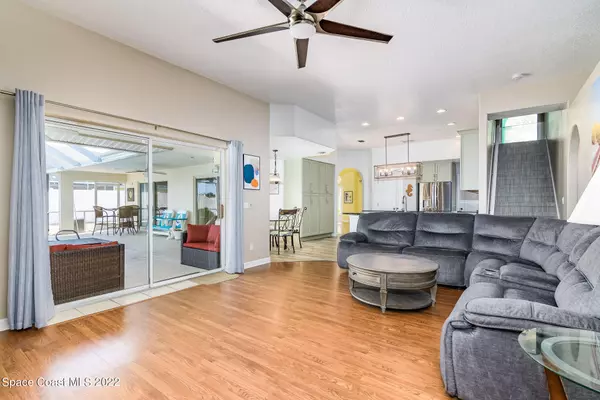$575,000
$559,000
2.9%For more information regarding the value of a property, please contact us for a free consultation.
4 Beds
4 Baths
2,930 SqFt
SOLD DATE : 04/04/2022
Key Details
Sold Price $575,000
Property Type Single Family Home
Sub Type Single Family Residence
Listing Status Sold
Purchase Type For Sale
Square Footage 2,930 sqft
Price per Sqft $196
Subdivision Sunset Lakes Phase Iv-B
MLS Listing ID 926835
Sold Date 04/04/22
Bedrooms 4
Full Baths 4
HOA Fees $66/ann
HOA Y/N Yes
Total Fin. Sqft 2930
Originating Board Space Coast MLS (Space Coast Association of REALTORS®)
Year Built 1999
Annual Tax Amount $4,551
Tax Year 2020
Lot Size 8,712 Sqft
Acres 0.2
Property Description
Come see this beautiful 4 bed/4bath lake front pool home located in gated Sunset Lakes! This home offers a spacious split with high ceilings and lake views from the moment you walk through the front door. Spacious split floor plan includes formal living and dining areas along with a lavish family space. Renovated kitchen with island, suede-finish granite counters, new wood cabinets, stainless appliances, and fashionable lighting. Large master suite w/trey ceiling, slider to porch, two walk-in closets, his/her sinks, shower, and jetted tub. Renovated guest bath. Upstairs bonus room makes for a great bedroom, office, or craft room. From the screened back porch, enjoy mind-blowing views of pool/lake/rocket launches! 3 car garage. Community amenities & short drive to beach & KSC!
Location
State FL
County Brevard
Area 250 - N Merritt Island
Direction North of Barge Canal & SR 528. Head north on Courtenay. Left on Sunset Lakes Dr. 1st stop sign, please make a left. Home on the right.
Interior
Interior Features Breakfast Bar, Breakfast Nook, Built-in Features, Butler Pantry, Ceiling Fan(s), His and Hers Closets, Kitchen Island, Open Floorplan, Primary Bathroom - Tub with Shower, Primary Bathroom -Tub with Separate Shower, Primary Downstairs, Split Bedrooms, Vaulted Ceiling(s), Walk-In Closet(s)
Heating Central, Electric
Cooling Central Air, Electric
Flooring Carpet, Tile
Furnishings Unfurnished
Appliance Dishwasher, Electric Range, Electric Water Heater, Microwave, Refrigerator
Exterior
Exterior Feature ExteriorFeatures
Parking Features Attached
Garage Spaces 3.0
Fence Fenced, Vinyl
Pool In Ground, Private, Screen Enclosure
Utilities Available Cable Available, Electricity Connected
Amenities Available Basketball Court, Boat Dock, Maintenance Grounds, Management - Full Time, Management - Off Site, Park, Playground, Tennis Court(s)
Waterfront Description Lake Front,Pond
View Lake, Pond, Pool, Water
Roof Type Shingle
Street Surface Asphalt
Porch Patio, Porch, Screened
Garage Yes
Building
Faces South
Sewer Public Sewer
Water Public
Level or Stories Two
New Construction No
Schools
Elementary Schools Carroll
High Schools Merritt Island
Others
Pets Allowed Yes
HOA Name www.slhoa.com
Senior Community No
Tax ID 24-36-03-79-0000f.0-0015.00
Security Features Security Gate
Acceptable Financing Cash, Conventional, FHA, VA Loan
Listing Terms Cash, Conventional, FHA, VA Loan
Special Listing Condition Standard
Read Less Info
Want to know what your home might be worth? Contact us for a FREE valuation!

Our team is ready to help you sell your home for the highest possible price ASAP

Bought with Daignault Realty Inc
Find out why customers are choosing LPT Realty to meet their real estate needs







