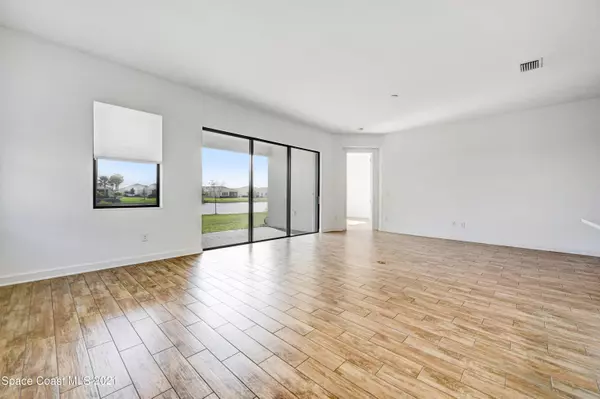$450,000
$450,000
For more information regarding the value of a property, please contact us for a free consultation.
3 Beds
2 Baths
1,827 SqFt
SOLD DATE : 01/21/2022
Key Details
Sold Price $450,000
Property Type Single Family Home
Sub Type Single Family Residence
Listing Status Sold
Purchase Type For Sale
Square Footage 1,827 sqft
Price per Sqft $246
Subdivision Bridgewater At Viera
MLS Listing ID 923783
Sold Date 01/21/22
Bedrooms 3
Full Baths 2
HOA Fees $170/mo
HOA Y/N Yes
Total Fin. Sqft 1827
Originating Board Space Coast MLS (Space Coast Association of REALTORS®)
Year Built 2019
Annual Tax Amount $372
Tax Year 2021
Lot Size 7,405 Sqft
Acres 0.17
Property Description
Seek no more, you just found it! Your perfect new home without having to wait for new construction. This 2.5 year new water-front 3 bedroom (one bedroom set up as a den), 2 bathroom, 2 car garage Bimini model has beautiful water views and shows many builder updates throughout. This home features wood-like tile plank floors, kitchen with upgraded white cabinets, 3cm quarts countertops, stainless steel appliances, walk-in pantry, laundry room with washer, dryer and utility sink. Hurricane accordion shutters and a covered patio.The home sits directly in front of a pond, with gorgeous afternoon sunsets. Bald eagles frequent the pond. Phase 1 of Bridgewater is a 55+ active community with a stunning amenities center that includes: tennis, pickle ball courts, bocce ball, gym, pool, jacuzzi, spa, aerobics room, poolside veranda. The Amenity Center additional buildings will feature: billiard bldg., theatre, craft room, multipurpose room with stage, outdoor amphitheater opening soon. Monthly HOA fee includes lawn service and sprinkler system, currently at $170.97 a month. The amenity center fee is currently $131.46 a month. Viera Central fee is $230.00 a year.
Location
State FL
County Brevard
Area 217 - Viera West Of I 95
Direction From I 95, go to North Wickham road, then south on Lake Andrew Dr., west on Cuddington Dr., then south on cuddington, then east on Trift Bridge Cir. to 2245
Interior
Interior Features Built-in Features, Kitchen Island, Open Floorplan, Pantry, Primary Bathroom - Tub with Shower, Primary Downstairs, Split Bedrooms, Vaulted Ceiling(s), Walk-In Closet(s)
Heating Central
Cooling Central Air
Flooring Tile
Furnishings Unfurnished
Appliance Disposal, Dryer, Electric Range, Electric Water Heater, Microwave, Washer
Exterior
Exterior Feature Storm Shutters
Garage Attached, Garage Door Opener
Garage Spaces 2.0
Pool Community, In Ground
Amenities Available Barbecue, Clubhouse, Fitness Center, Jogging Path, Maintenance Grounds, Management - Full Time, Management - Off Site, Racquetball, Spa/Hot Tub, Tennis Court(s)
Waterfront No
View Lake, Pond, Water
Roof Type Shingle,Wood
Street Surface Asphalt
Porch Porch
Parking Type Attached, Garage Door Opener
Garage Yes
Building
Faces North
Sewer Public Sewer
Water Public
Level or Stories One
New Construction No
Schools
Elementary Schools Quest
High Schools Viera
Others
Pets Allowed Yes
HOA Name Icon Management
Senior Community Yes
Tax ID 26-36-21-75-0000b.0-0013.00
Acceptable Financing Cash, Conventional, FHA
Listing Terms Cash, Conventional, FHA
Special Listing Condition Standard
Read Less Info
Want to know what your home might be worth? Contact us for a FREE valuation!

Our team is ready to help you sell your home for the highest possible price ASAP

Bought with RE/MAX Downtown

Find out why customers are choosing LPT Realty to meet their real estate needs







