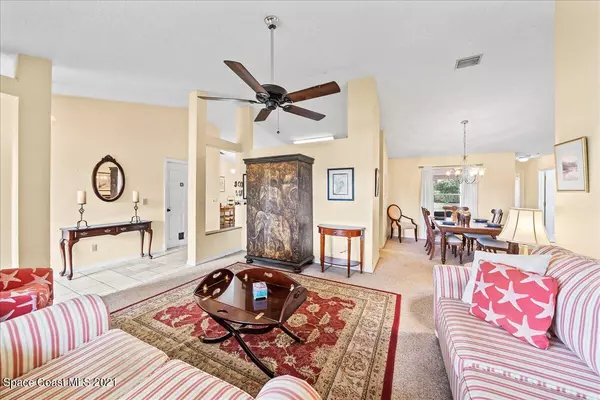$350,000
For more information regarding the value of a property, please contact us for a free consultation.
4 Beds
2 Baths
2,000 SqFt
SOLD DATE : 01/13/2022
Key Details
Sold Price $350,000
Property Type Single Family Home
Sub Type Single Family Residence
Listing Status Sold
Purchase Type For Sale
Square Footage 2,000 sqft
Price per Sqft $175
Subdivision Wickham Forest Phase 3
MLS Listing ID 920374
Sold Date 01/13/22
Bedrooms 4
Full Baths 2
HOA Fees $10/ann
HOA Y/N Yes
Total Fin. Sqft 2000
Originating Board Space Coast MLS (Space Coast Association of REALTORS®)
Year Built 1990
Annual Tax Amount $1,474
Tax Year 2021
Lot Size 0.420 Acres
Acres 0.42
Property Sub-Type Single Family Residence
Property Description
Listed under appraised value. Buyers financing fell through, grab this one quick! New Roof, Newer A/C & water heater! This is exactly what you've been waiting for!! 4 bedrooms on huge lot on the cul de sac. Split open plan, with living room and family room. Master bath has garden tub! Tons of closets and large pantry. Plenty of room to roam inside and out. The backyard is huge! Can have pool and shop! Dog run on side of fully fenced yard. This home just awaits your designer touch for updating! Sidewalk lined neighborhood and is in a cul de sac! Best schools and close to shopping and restaurants! Great home for entertaining!
Location
State FL
County Brevard
Area 322 - Ne Melbourne/Palm Shores
Direction N Wickham rd to Forest Run Dr then left on Sweet Bay and Left on Willow Bend. House is on the right with sign in the yard
Interior
Interior Features Breakfast Nook, Ceiling Fan(s), Pantry, Primary Bathroom -Tub with Separate Shower, Primary Downstairs, Split Bedrooms, Vaulted Ceiling(s), Walk-In Closet(s)
Heating Central
Cooling Central Air
Flooring Carpet, Tile
Furnishings Unfurnished
Appliance Dishwasher, Electric Water Heater, Refrigerator
Laundry In Garage, Sink
Exterior
Exterior Feature ExteriorFeatures
Parking Features Attached, Garage Door Opener, RV Access/Parking
Garage Spaces 2.0
Fence Fenced, Wood, Wrought Iron
Pool None
Utilities Available Cable Available, Electricity Connected
Amenities Available Maintenance Grounds, Management - Full Time
View Trees/Woods
Roof Type Shingle
Street Surface Asphalt
Porch Porch
Garage Yes
Building
Lot Description Cul-De-Sac, Sprinklers In Front, Sprinklers In Rear
Faces Southeast
Sewer Public Sewer
Water Public, Well
Level or Stories One
New Construction No
Schools
Elementary Schools Sherwood
High Schools Satellite
Others
Pets Allowed Yes
HOA Name WICKHAM FOREST PHASE 3
Senior Community No
Tax ID 26-37-31-03-0000a.0-0060.00
Acceptable Financing Cash, Conventional, FHA, VA Loan
Listing Terms Cash, Conventional, FHA, VA Loan
Special Listing Condition Standard
Read Less Info
Want to know what your home might be worth? Contact us for a FREE valuation!

Our team is ready to help you sell your home for the highest possible price ASAP

Bought with Blue Marlin Real Estate
Find out why customers are choosing LPT Realty to meet their real estate needs







