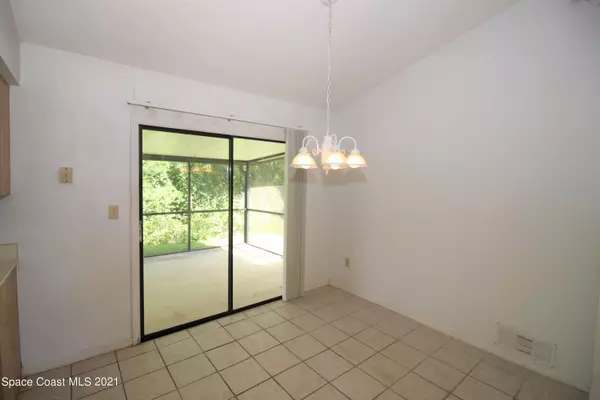$200,000
$199,900
0.1%For more information regarding the value of a property, please contact us for a free consultation.
3 Beds
2 Baths
1,678 SqFt
SOLD DATE : 11/03/2021
Key Details
Sold Price $200,000
Property Type Single Family Home
Sub Type Single Family Residence
Listing Status Sold
Purchase Type For Sale
Square Footage 1,678 sqft
Price per Sqft $119
Subdivision American Village Pud Stage 6
MLS Listing ID 917298
Sold Date 11/03/21
Bedrooms 3
Full Baths 2
HOA Y/N No
Total Fin. Sqft 1678
Originating Board Space Coast MLS (Space Coast Association of REALTORS®)
Year Built 1986
Annual Tax Amount $734
Tax Year 2020
Lot Size 7,841 Sqft
Acres 0.18
Lot Dimensions 102x86
Property Description
Excellent location! Tucked in the back of the neighborhood abutting 10 acres of wooded preserve. Vaulted ceilings, light and bright open floor plan. Tile floors throughout and carpet in the guest bedrooms, extra tile on hand for use as replacements or adding tile to the bedrooms. Large master suite with double closets. Huge family room! Spacious screened porch. Oversized shed for added storage. Trane AC. Close to Chain of Lakes Parks, South Lake Conservation Area Hiking Trails, and Salt Lake Wildlife Management Area - ideal for fishing, wildlife viewing, photography, hiking and biking! A little TLC will go a long way on this cute home!
Location
State FL
County Brevard
Area 102 - Mims/Tville Sr46 - Garden
Direction North from Dairy Rd on Yorktown Ave. Right on Saratoga. Home at NE curve of Saratoga Dr.
Interior
Interior Features Ceiling Fan(s), Eat-in Kitchen, His and Hers Closets, Open Floorplan, Primary Bathroom - Tub with Shower, Primary Downstairs, Split Bedrooms, Vaulted Ceiling(s)
Heating Central, Natural Gas
Cooling Central Air
Flooring Carpet, Tile
Furnishings Unfurnished
Appliance Dishwasher, Gas Water Heater
Laundry Electric Dryer Hookup, Gas Dryer Hookup, Washer Hookup
Exterior
Exterior Feature ExteriorFeatures
Parking Features Additional Parking
Pool None
Utilities Available Cable Available, Electricity Connected, Natural Gas Connected
View Trees/Woods, Protected Preserve
Roof Type Shingle
Street Surface Concrete
Accessibility Accessible Entrance
Porch Patio, Porch, Screened
Garage No
Building
Faces South
Sewer Public Sewer
Water Public
Level or Stories One
Additional Building Shed(s)
New Construction No
Schools
Elementary Schools Oak Park
High Schools Astronaut
Others
Pets Allowed Yes
HOA Name AMERICAN VILLAGE PUD STAGE 6
Senior Community No
Tax ID 21-35-30-11-00011.0-0007.00
Acceptable Financing Cash, Conventional
Listing Terms Cash, Conventional
Special Listing Condition Standard
Read Less Info
Want to know what your home might be worth? Contact us for a FREE valuation!

Our team is ready to help you sell your home for the highest possible price ASAP

Bought with EXP Realty, LLC
Find out why customers are choosing LPT Realty to meet their real estate needs







