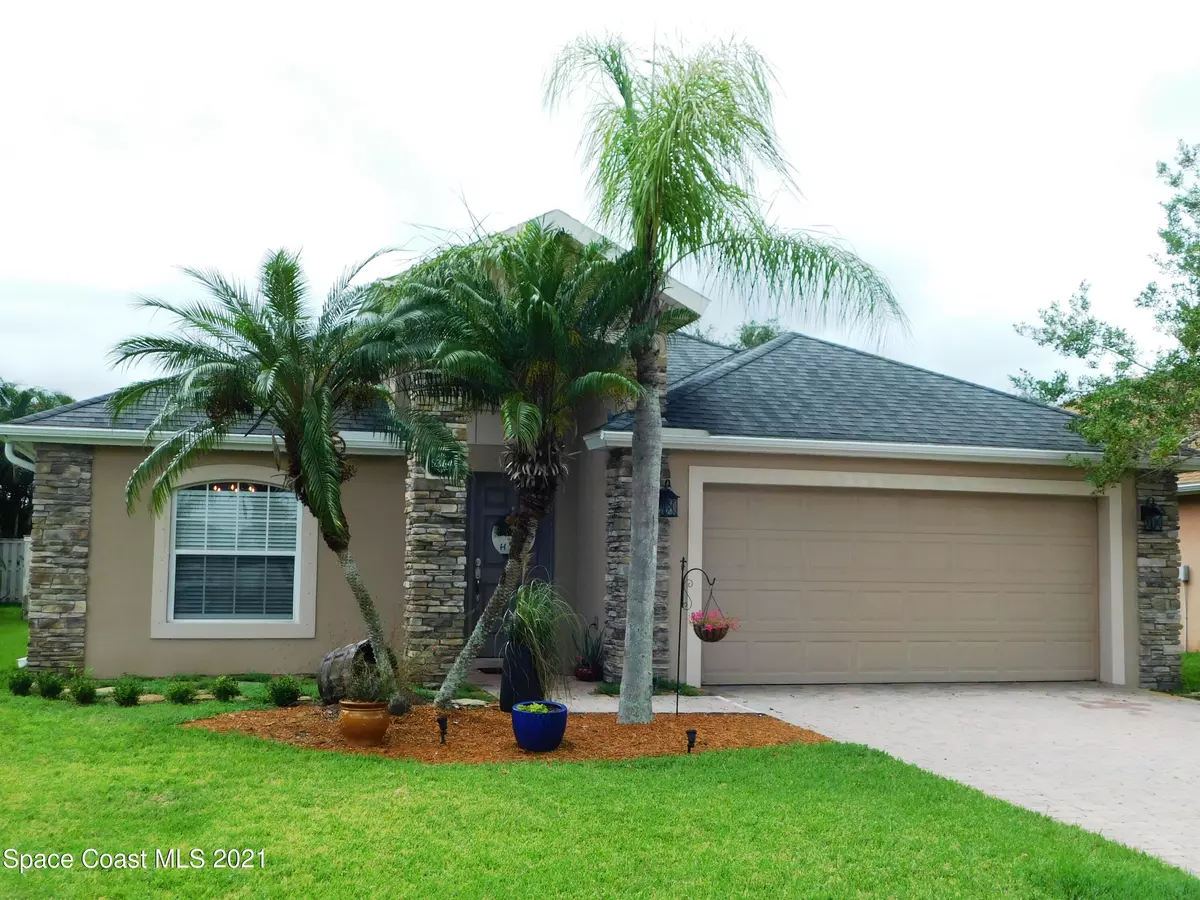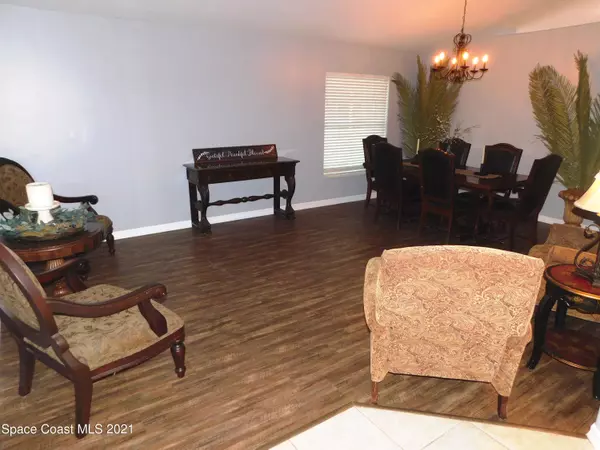$435,000
$449,000
3.1%For more information regarding the value of a property, please contact us for a free consultation.
3 Beds
2 Baths
1,969 SqFt
SOLD DATE : 10/29/2021
Key Details
Sold Price $435,000
Property Type Single Family Home
Sub Type Single Family Residence
Listing Status Sold
Purchase Type For Sale
Square Footage 1,969 sqft
Price per Sqft $220
Subdivision Capron Trace - Phase 2
MLS Listing ID 916427
Sold Date 10/29/21
Bedrooms 3
Full Baths 2
HOA Fees $365
HOA Y/N Yes
Total Fin. Sqft 1969
Originating Board Space Coast MLS (Space Coast Association of REALTORS®)
Year Built 2006
Annual Tax Amount $3,347
Tax Year 2020
Lot Size 6,534 Sqft
Acres 0.15
Property Description
Hello Gorgeous! Welcome to your dream home in Capron Trace. Meticulously maintained, Open concept, Vaulted ceilings in living, dining, kitchen and family room, plant shelves, modern vinyl plank flooring, soothing color scheme, Corian countertops in beautiful island kitchen, cloffice conveniently located in kitchen as well; great for doing paperwork whilst cooking and watching tv. Large owner suite with nursery/office/sitting room connected, luxurious owner bath with double sinks in vanity, walk-in shower and garden tub. Fenced yard with darling 2 story fort that includes sandbox beneath, covered back porch. Architectural stone on front of home, attractively landscaped, brick paver driveway, Community pool, jogging trail, tennis courts, all included in the HOA fee.
Location
State FL
County Brevard
Area 217 - Viera West Of I 95
Direction West on Viera Blvd from Murrell Rd, Right on Travistock Dr, to Capron Trace Entrance, Rt on Siderwheel Dr, Right on Buckboard.
Interior
Interior Features Breakfast Bar, Ceiling Fan(s), Eat-in Kitchen, Kitchen Island, Pantry, Primary Bathroom - Tub with Shower, Primary Bathroom -Tub with Separate Shower, Split Bedrooms, Vaulted Ceiling(s), Walk-In Closet(s)
Heating Central
Cooling Central Air
Flooring Laminate, Tile
Furnishings Unfurnished
Appliance Dishwasher, Electric Range, Electric Water Heater, Microwave, Refrigerator
Exterior
Exterior Feature Storm Shutters
Parking Features Attached
Garage Spaces 2.0
Fence Fenced, Wood
Pool Community
Utilities Available Cable Available
Amenities Available Clubhouse, Jogging Path, Maintenance Grounds, Park, Playground, Tennis Court(s)
Roof Type Shingle
Porch Porch
Garage Yes
Building
Faces Northeast
Sewer Public Sewer
Water Public
Level or Stories One
New Construction No
Schools
Elementary Schools Manatee
High Schools Viera
Others
HOA Name Fairway Management Solerno District
Senior Community No
Tax ID 25-36-32-03-0000d.0-0013.00
Acceptable Financing Cash, Conventional
Listing Terms Cash, Conventional
Special Listing Condition Standard
Read Less Info
Want to know what your home might be worth? Contact us for a FREE valuation!

Our team is ready to help you sell your home for the highest possible price ASAP

Bought with The Schlobohm Group LLC
Find out why customers are choosing LPT Realty to meet their real estate needs







