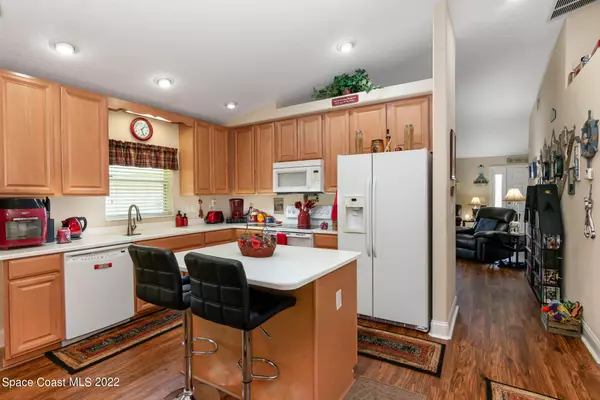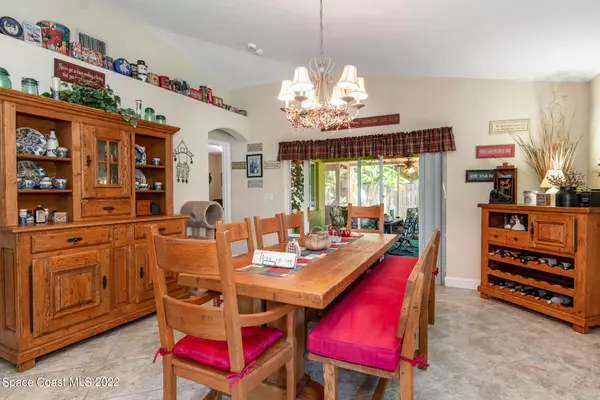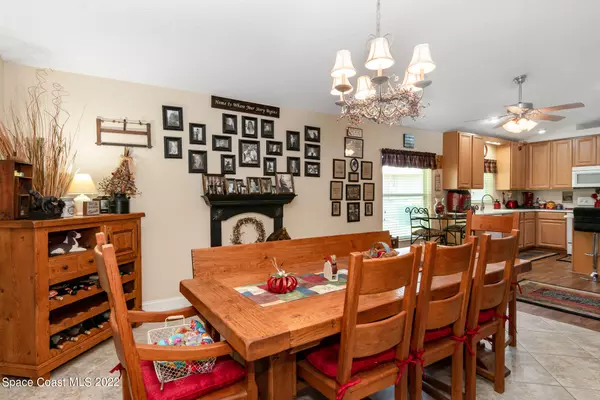$420,000
$429,900
2.3%For more information regarding the value of a property, please contact us for a free consultation.
3 Beds
2 Baths
2,011 SqFt
SOLD DATE : 10/04/2022
Key Details
Sold Price $420,000
Property Type Single Family Home
Sub Type Single Family Residence
Listing Status Sold
Purchase Type For Sale
Square Footage 2,011 sqft
Price per Sqft $208
Subdivision Oak Forest
MLS Listing ID 942135
Sold Date 10/04/22
Bedrooms 3
Full Baths 2
HOA Fees $39/ann
HOA Y/N Yes
Total Fin. Sqft 2011
Originating Board Space Coast MLS (Space Coast Association of REALTORS®)
Year Built 2006
Annual Tax Amount $1,721
Tax Year 2021
Lot Size 8,712 Sqft
Acres 0.2
Property Description
SELLER TO PAY $5,000 TOWARDS BUYER'S CLOSING COSTS! LARGE, NEWER HOME IN THE DESIRABLE COMMUNITY OF OAK FOREST! This 3 bed+den, 2 bath home features over 2,000 square feet of living space under air! Updated home features new roof 2021, new luxury plank floor in 2021, A/C system in 2019, and much more! Solid wood cabinets, beautiful countertops, and tons of pantry storage. Master suite features an attached office/den, garden tub, separate shower, and walk in closet! Extended screen porch makes for amazing outdoor space as well, overlooking a pie shaped backyard with plenty of room for a pool! New garage door opener, new water heater, pre-fitted hurricane shutters, pre-wired surround sound system, irrigation, security system, and so much more! (See Home Features sheet under documents tab!) -New roof, 2021. 30 year warranty architectural shingles.'||chr(10)||''||chr(10)||'-New garage door motor and keypad, 2019.'||chr(10)||''||chr(10)||'-Luxury vinyl plank flooring, 2021.'||chr(10)||''||chr(10)||'-New water heater, 2021.'||chr(10)||''||chr(10)||'-New HVAC system, 2019.'||chr(10)||''||chr(10)||'-Water softener.'||chr(10)||''||chr(10)||'-Ring doorbell.'||chr(10)||''||chr(10)||'-Back porch camera.'||chr(10)||''||chr(10)||'-Extended back porch with fully insulated roof and indoor/outdoor carpeted floor.'||chr(10)||''||chr(10)||'-Covered BBQ area.'||chr(10)||''||chr(10)||'-Security system with 2 keypads.'||chr(10)||''||chr(10)||'-Sentricon termite treatment system.'||chr(10)||''||chr(10)||'-6 foot privacy fence with double gates.'||chr(10)||''||chr(10)||'-Living room pre-wired for surround sound.'||chr(10)||''||chr(10)||'-Irrigation system.'||chr(10)||''||chr(10)||'-Hurricane Shutters (Pre-fitted).'||chr(10)||''||chr(10)||'-2 CO2 detectors.'||chr(10)||''||chr(10)||'-Banana and Orange trees.'||chr(10)||''||chr(10)||''||chr(10)||''||chr(10)||'Garage shelving, outdoor shed, and all kitchen appliances convey!'||chr(10)||''||chr(10)||'
Location
State FL
County Brevard
Area 321 - Lake Washington/S Of Post
Direction John Rodes Blvd. to west on Blazing Ridge Ct. Right on Cibola, then right on Cibola again. Home will be on the right.
Interior
Interior Features Ceiling Fan(s), Kitchen Island, Open Floorplan, Pantry, Primary Bathroom - Tub with Shower, Primary Bathroom -Tub with Separate Shower, Primary Downstairs, Split Bedrooms, Vaulted Ceiling(s), Walk-In Closet(s)
Heating Central, Electric
Cooling Central Air, Electric
Flooring Wood
Furnishings Unfurnished
Appliance Dishwasher, Electric Range, Electric Water Heater, Microwave, Refrigerator
Laundry Electric Dryer Hookup, Gas Dryer Hookup, Washer Hookup
Exterior
Exterior Feature ExteriorFeatures
Parking Features Attached, Garage Door Opener
Garage Spaces 2.0
Fence Fenced, Wood
Pool None
Utilities Available Cable Available, Electricity Connected
Amenities Available Maintenance Grounds, Management - Full Time, Management - Off Site
Roof Type Shingle
Street Surface Concrete
Porch Patio, Porch, Screened
Garage Yes
Building
Faces South
Sewer Public Sewer
Water Public
Level or Stories One
Additional Building Shed(s)
New Construction No
Schools
Elementary Schools Sabal
High Schools Eau Gallie
Others
Pets Allowed Yes
HOA Name OAK FOREST
Senior Community No
Tax ID 27-36-14-51-00000.0-0056.00
Security Features Smoke Detector(s)
Acceptable Financing Cash, Conventional, FHA, VA Loan
Listing Terms Cash, Conventional, FHA, VA Loan
Special Listing Condition Standard
Read Less Info
Want to know what your home might be worth? Contact us for a FREE valuation!

Our team is ready to help you sell your home for the highest possible price ASAP

Bought with Melbourne Realty, Inc.
Find out why customers are choosing LPT Realty to meet their real estate needs







