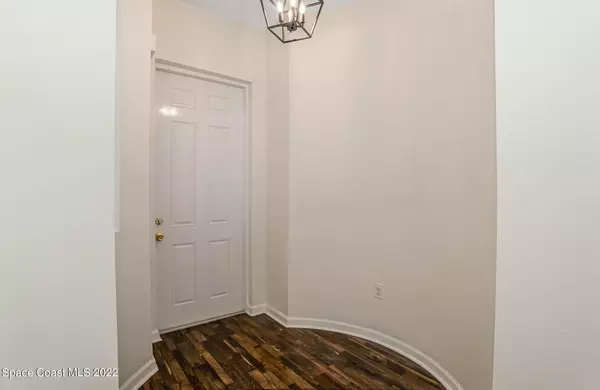$350,000
$350,000
For more information regarding the value of a property, please contact us for a free consultation.
3 Beds
2 Baths
1,960 SqFt
SOLD DATE : 09/15/2022
Key Details
Sold Price $350,000
Property Type Single Family Home
Sub Type Single Family Residence
Listing Status Sold
Purchase Type For Sale
Square Footage 1,960 sqft
Price per Sqft $178
Subdivision Sterling Forest
MLS Listing ID 941458
Sold Date 09/15/22
Bedrooms 3
Full Baths 2
HOA Fees $32/ann
HOA Y/N Yes
Total Fin. Sqft 1960
Originating Board Space Coast MLS (Space Coast Association of REALTORS®)
Year Built 2005
Annual Tax Amount $3,197
Tax Year 2021
Lot Size 6,098 Sqft
Acres 0.14
Property Description
This meticulously kept 3 bed, 2 bath, 2 car garage with a bonus room boasts 9ft ceilings, formal dining, modernly elegant light fixtures, a newly renovated kitchen complete with stainless steel appliances, granite counter tops and gorgeous 42' soft close cabinets. It's open to the living area with an island bar making it perfect for entertaining. Sliding doors open to a screened in patio and a vinyl fenced in back yard with paved walkway & sitting area. Master bedroom has a walk-in closet and bathroom with a garden tub/separate shower. NEW A/C & HOT WATER HEATER, separate laundry room. All renovations are less than 2 years old. Ideal location, Close to I95, 15 mins to Kennedy Space Center, 20 to Cocoa Village less than 30 to Port Canaveral and the beach! Make this your dream home today!
Location
State FL
County Brevard
Area 104 - Titusville Sr50 - Kings H
Direction Sisson Rd to Little League Lane, head east to Hallamshire Blvd and make a left.
Interior
Interior Features Kitchen Island, Open Floorplan, Pantry, Primary Bathroom - Tub with Shower, Primary Bathroom -Tub with Separate Shower, Split Bedrooms, Walk-In Closet(s)
Heating Central
Cooling Central Air
Flooring Other
Appliance Dishwasher, Disposal, Dryer, Electric Range, Microwave, Refrigerator, Washer
Exterior
Exterior Feature ExteriorFeatures
Parking Features Attached, Garage Door Opener
Garage Spaces 2.0
Fence Fenced, Vinyl
Pool None
Amenities Available Management - Full Time, Management - Off Site
Roof Type Shingle
Porch Patio, Porch, Screened
Garage Yes
Building
Faces East
Sewer Public Sewer
Water Public
Level or Stories One
New Construction No
Schools
Elementary Schools Imperial Estates
High Schools Titusville
Others
Pets Allowed Yes
HOA Name Space Coast Mngmt Company
Senior Community No
Tax ID 22-35-27-Tp-0000g.0-0012.00
Acceptable Financing Cash, Conventional, FHA, VA Loan
Listing Terms Cash, Conventional, FHA, VA Loan
Special Listing Condition Standard
Read Less Info
Want to know what your home might be worth? Contact us for a FREE valuation!

Our team is ready to help you sell your home for the highest possible price ASAP

Bought with Florida Lifestyle Realty LLC
Find out why customers are choosing LPT Realty to meet their real estate needs







