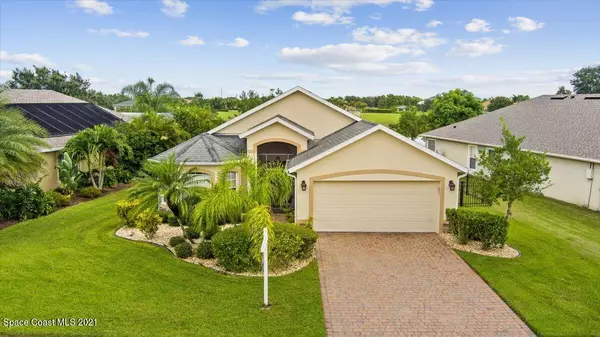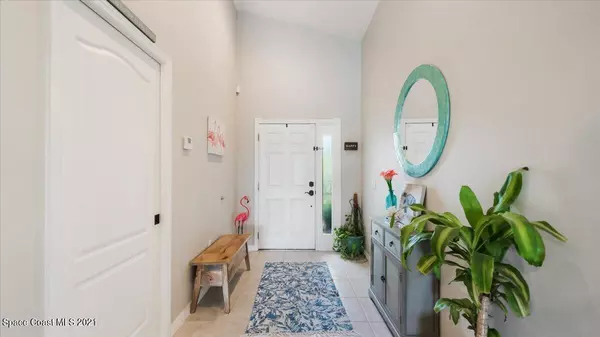$403,000
$403,000
For more information regarding the value of a property, please contact us for a free consultation.
3 Beds
2 Baths
1,772 SqFt
SOLD DATE : 10/26/2021
Key Details
Sold Price $403,000
Property Type Single Family Home
Sub Type Single Family Residence
Listing Status Sold
Purchase Type For Sale
Square Footage 1,772 sqft
Price per Sqft $227
Subdivision Capron Trace - Phase 1 Viera Central Pud - A Porti
MLS Listing ID 914862
Sold Date 10/26/21
Bedrooms 3
Full Baths 2
HOA Fees $365
HOA Y/N Yes
Total Fin. Sqft 1772
Originating Board Space Coast MLS (Space Coast Association of REALTORS®)
Year Built 2005
Annual Tax Amount $3,154
Tax Year 2020
Lot Size 7,405 Sqft
Acres 0.17
Property Description
Amazing waterfront home located in the highly desirable gated community of Capron Trace in Viera. This Chateau floorplan is a beautiful 3 bedroom, 2 bath home featuring neutral colors and unique architectural designs highlighted by lots of natural light and vaulted ceilings. Made of solid CBS construction with paver drive and fenced yard. Master en-suite has dual sinks, garden tub, separate shower, and HUGE walk-in closet. Enjoy your morning coffee on your screened lanai with the lakefront breeze. Community offers plenty of amenities that include pool, basketball and tennis courts, playground, soccer field and walking/jogging trails. Home is conveniently located near the best shopping and dining Brevard has to offer, ''A'' rated schools, hospital, I-95 and much more. Come see today!
Location
State FL
County Brevard
Area 217 - Viera West Of I 95
Direction Tavistock & Stadium West on Tavistock to Capron Trace Enter Gate (Code will be given upon approved showing) Home on Left From Viera Blvd & Stadium, W on Viera Rt on Tavistock, Capron on Rt.
Interior
Interior Features Breakfast Bar, Ceiling Fan(s), Eat-in Kitchen, Open Floorplan, Pantry, Primary Bathroom - Tub with Shower, Primary Bathroom -Tub with Separate Shower, Split Bedrooms, Vaulted Ceiling(s), Walk-In Closet(s)
Heating Central, Electric
Cooling Central Air, Electric
Flooring Carpet, Tile, Vinyl
Furnishings Unfurnished
Appliance Dishwasher, Dryer, Electric Range, Electric Water Heater, Microwave, Refrigerator, Washer
Laundry Electric Dryer Hookup, Gas Dryer Hookup, Washer Hookup
Exterior
Exterior Feature Storm Shutters
Parking Features Attached, Garage Door Opener
Garage Spaces 2.0
Pool Community
Utilities Available Cable Available
Amenities Available Barbecue, Basketball Court, Clubhouse, Jogging Path, Maintenance Grounds, Management - Full Time, Park, Playground, Tennis Court(s)
Waterfront Description Lake Front,Pond
Roof Type Shingle
Porch Patio, Porch, Screened
Garage Yes
Building
Faces South
Sewer Public Sewer
Water Public
Level or Stories One
New Construction No
Schools
Elementary Schools Manatee
High Schools Viera
Others
Pets Allowed Yes
HOA Name CAPRON TRACE - PHASE 1 VIERA CENTRAL PUD - A PORTI
Senior Community No
Tax ID 25-36-32-01-0000a.0-0010.00
Acceptable Financing Cash, Conventional, FHA, VA Loan
Listing Terms Cash, Conventional, FHA, VA Loan
Special Listing Condition Standard
Read Less Info
Want to know what your home might be worth? Contact us for a FREE valuation!

Our team is ready to help you sell your home for the highest possible price ASAP

Bought with GRP Property Mgt. LLC
Find out why customers are choosing LPT Realty to meet their real estate needs







