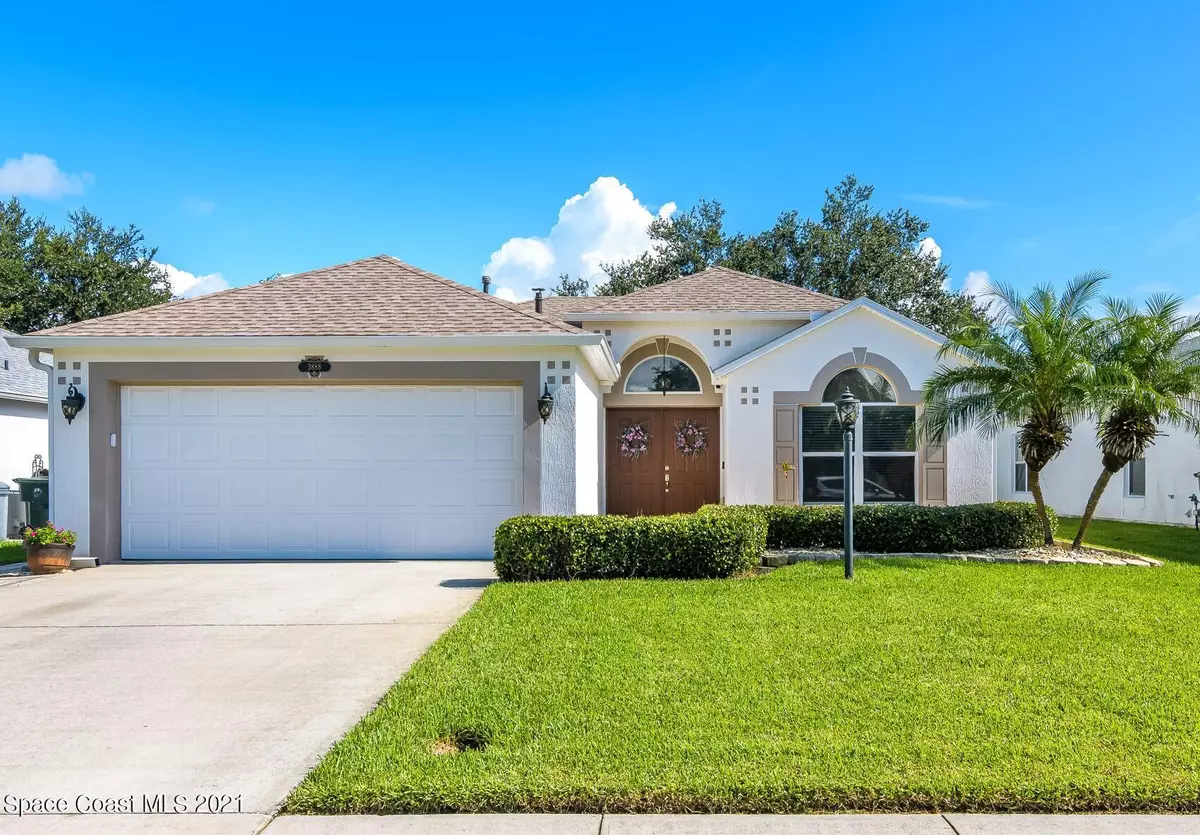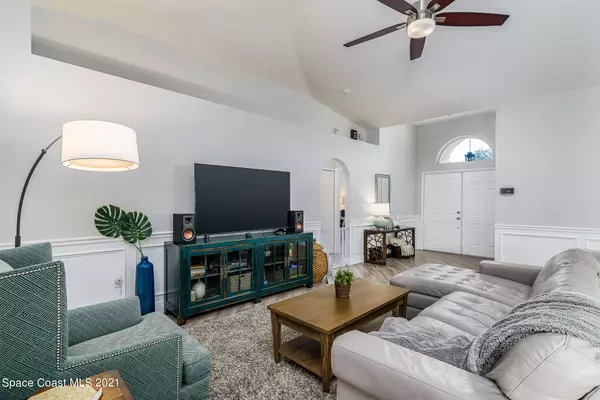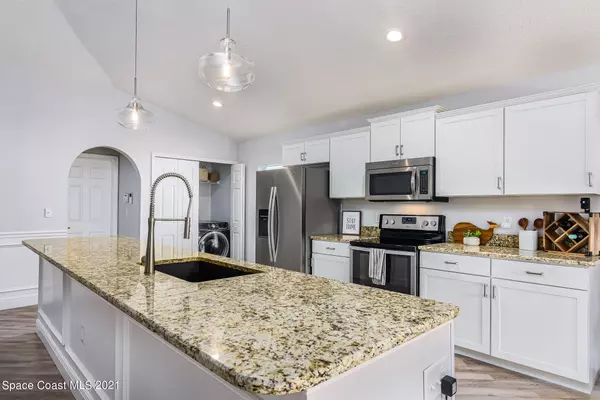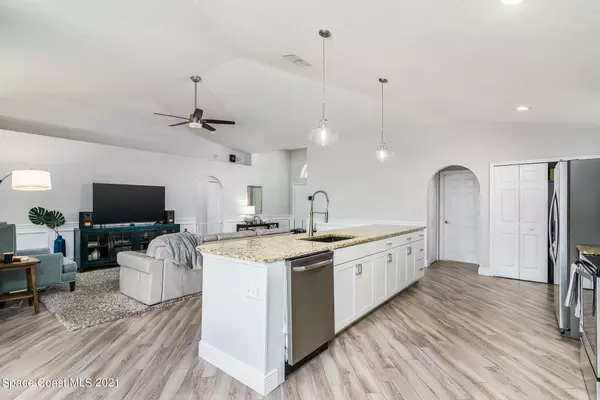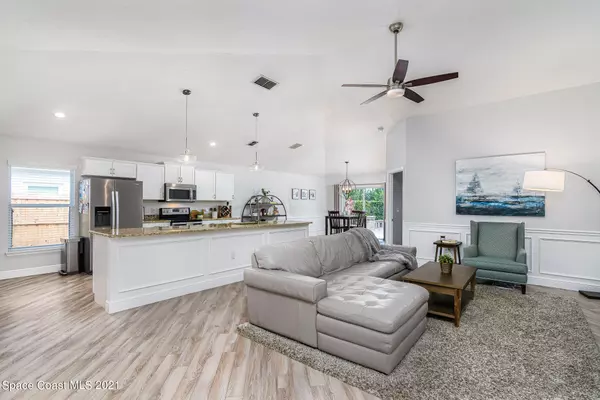$363,500
$360,000
1.0%For more information regarding the value of a property, please contact us for a free consultation.
3 Beds
2 Baths
1,700 SqFt
SOLD DATE : 09/23/2021
Key Details
Sold Price $363,500
Property Type Single Family Home
Sub Type Single Family Residence
Listing Status Sold
Purchase Type For Sale
Square Footage 1,700 sqft
Price per Sqft $213
Subdivision Ashwood Lakes Phase 1
MLS Listing ID 912766
Sold Date 09/23/21
Bedrooms 3
Full Baths 2
HOA Fees $25/ann
HOA Y/N Yes
Total Fin. Sqft 1700
Originating Board Space Coast MLS (Space Coast Association of REALTORS®)
Year Built 1999
Annual Tax Amount $2,775
Tax Year 2020
Lot Size 6,534 Sqft
Acres 0.15
Property Description
What a beautiful home! Nice & bright with an open floor plan! Very spacious living area that is great for furniture placement & entertaining. Kitchen has lots of cabinets, granite countertops with breakfast bar, stainless appliances
& designer lighting. You will fall in love with the wood laminate floors that have been installed on the diagonal. Spacious Master suite with large bathroom & walk in closet. Both guest rooms are are roomy. This home has lots of natural light & wonderful features. The back yard has a custom designed patio with fire pit & entertaining area. Professional Landscaping and Lighting give this back yard a huge WOW factor! You wont be disappointed by this move in ready home! Awesome location, convenient to the Avenues, Beaches & A Schools
Location
State FL
County Brevard
Area 216 - Viera/Suntree N Of Wickham
Direction From Murrell Road & Wickham, pass Viera Blvd., go North to Ashwood Lakes (E-Henley Drive), left (North) on La Flor. Proceed to 3888 on left
Interior
Interior Features Breakfast Bar, Ceiling Fan(s), Open Floorplan, Pantry, Primary Bathroom - Tub with Shower, Primary Bathroom -Tub with Separate Shower, Split Bedrooms, Walk-In Closet(s)
Heating Central
Cooling Central Air
Flooring Laminate, Tile, Vinyl
Furnishings Unfurnished
Appliance Dishwasher, Disposal, Dryer, Electric Range, Electric Water Heater, Microwave, Refrigerator, Washer
Exterior
Exterior Feature Fire Pit
Parking Features Attached
Garage Spaces 2.0
Fence Fenced, Wood
Utilities Available Natural Gas Connected
Amenities Available Maintenance Grounds, Management - Full Time, Park, Playground, Tennis Court(s)
Roof Type Shingle
Porch Patio
Garage Yes
Private Pool No
Building
Faces South
Sewer Public Sewer
Water Public
Level or Stories One
New Construction No
Schools
Elementary Schools Williams
High Schools Rockledge
Others
Pets Allowed Yes
HOA Name ASHWOOD LAKES PHASE ONE
Senior Community No
Tax ID 25-36-22-52-00000.0-0020.00
Acceptable Financing Cash, Conventional, FHA, VA Loan
Listing Terms Cash, Conventional, FHA, VA Loan
Special Listing Condition Standard
Read Less Info
Want to know what your home might be worth? Contact us for a FREE valuation!

Our team is ready to help you sell your home for the highest possible price ASAP

Bought with First Peak Real Estate
Find out why customers are choosing LPT Realty to meet their real estate needs


