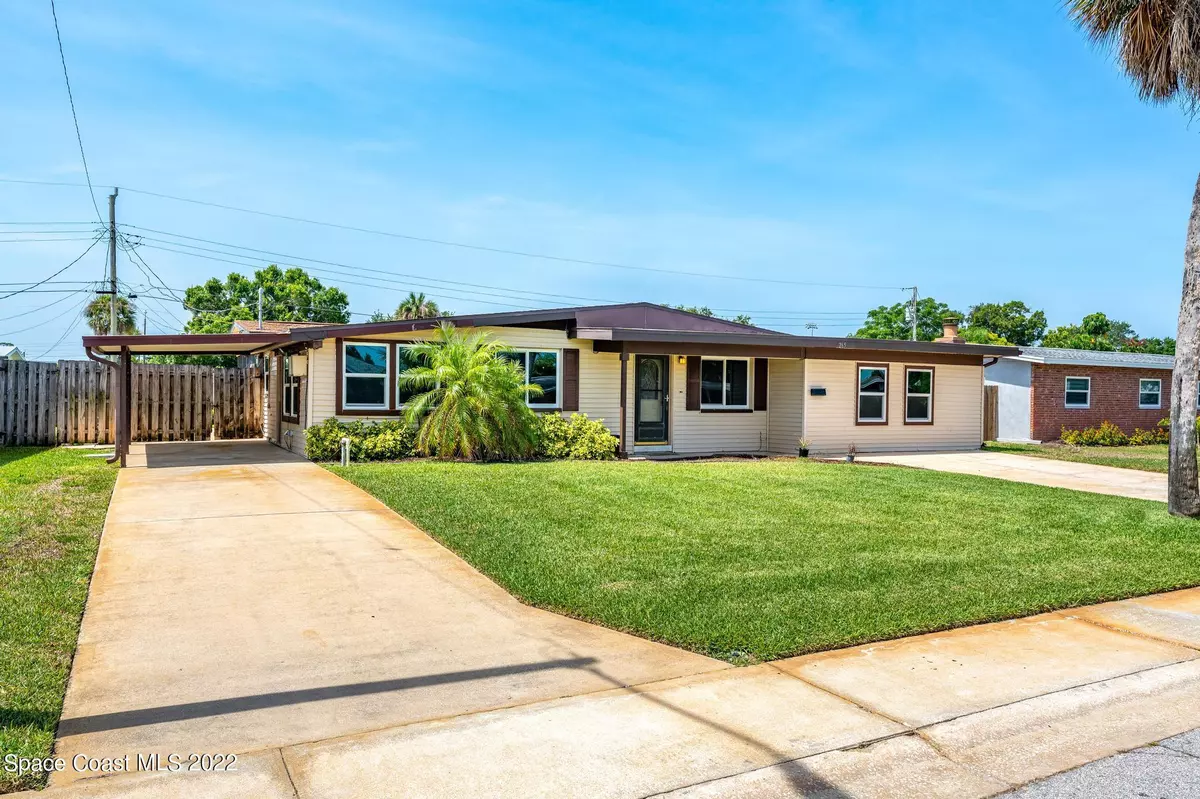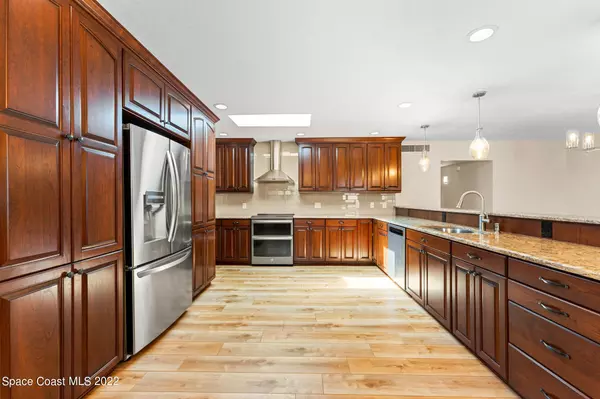$399,000
$429,000
7.0%For more information regarding the value of a property, please contact us for a free consultation.
3 Beds
2 Baths
2,000 SqFt
SOLD DATE : 08/17/2022
Key Details
Sold Price $399,000
Property Type Single Family Home
Sub Type Single Family Residence
Listing Status Sold
Purchase Type For Sale
Square Footage 2,000 sqft
Price per Sqft $199
Subdivision Hampton Homes Unit 7
MLS Listing ID 937099
Sold Date 08/17/22
Bedrooms 3
Full Baths 2
HOA Y/N No
Total Fin. Sqft 2000
Originating Board Space Coast MLS (Space Coast Association of REALTORS®)
Year Built 1961
Annual Tax Amount $1,118
Tax Year 2021
Lot Size 7,405 Sqft
Acres 0.17
Property Description
Displaying some delightful updates & distinguishing features, this spacious pool home has a 2021 water heater & 2020 impact windows! LVP flooring sweeps through open kitchen & dining areas. Rich wood cabinetry surrounds the expansive renovated granite breakfast bar kitchen appointed w/stainless steel appliances. A step-down living rm features a stone fireplace, built-in wet bar & exterior access. A 2nd living area would also be an ideal office. With personal porch access, the owner's suite offers a solid surface vanity & mosaic-tiled shower w/a pebble-style floor. 2 extra bdrms are serviced by the modern 2nd bath designed w/a marble-topped vanity & jetted tub/shower combo. Celebrate the sun in a fenced backyard w/a large sparkling pool, patio & enclosed porch. Shed included!
Location
State FL
County Brevard
Area 251 - Central Merritt Island
Direction From Merritt Island Cswy, north on N Courtenay Pkwy. Right on Needle Blvd, left on 4th Pl, right on Patrick Ave. Address will be on left.
Interior
Interior Features Breakfast Bar, Ceiling Fan(s), Eat-in Kitchen, Open Floorplan, Pantry, Primary Bathroom - Tub with Shower, Walk-In Closet(s), Wet Bar
Flooring Carpet, Tile, Vinyl
Fireplaces Type Other
Furnishings Unfurnished
Fireplace Yes
Appliance Dishwasher, Electric Range, Electric Water Heater, Refrigerator
Laundry Electric Dryer Hookup, Gas Dryer Hookup, Washer Hookup
Exterior
Exterior Feature ExteriorFeatures
Garage Carport
Carport Spaces 1
Fence Fenced, Wood
Pool In Ground, Private
Utilities Available Cable Available, Electricity Connected
Waterfront No
Roof Type Shingle
Porch Porch
Parking Type Carport
Garage No
Building
Lot Description Sprinklers In Front, Sprinklers In Rear
Faces North
Sewer Public Sewer
Water Public, Well
Level or Stories One
Additional Building Shed(s)
New Construction No
Schools
Elementary Schools Mila
High Schools Merritt Island
Others
Pets Allowed Yes
HOA Name HAMPTON HOMES UNIT 7
Senior Community No
Tax ID 24-36-26-Bt-00000.0-0395.00
Acceptable Financing Cash, Conventional, VA Loan
Listing Terms Cash, Conventional, VA Loan
Special Listing Condition Standard
Read Less Info
Want to know what your home might be worth? Contact us for a FREE valuation!

Our team is ready to help you sell your home for the highest possible price ASAP

Bought with Realty World Curri Properties

Find out why customers are choosing LPT Realty to meet their real estate needs







