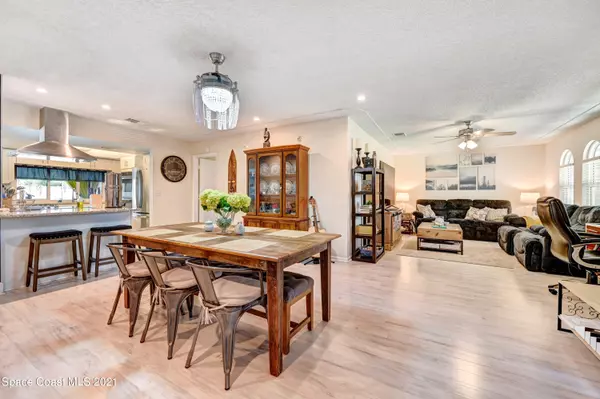$531,000
$525,000
1.1%For more information regarding the value of a property, please contact us for a free consultation.
3 Beds
2 Baths
1,747 SqFt
SOLD DATE : 08/31/2021
Key Details
Sold Price $531,000
Property Type Single Family Home
Sub Type Single Family Residence
Listing Status Sold
Purchase Type For Sale
Square Footage 1,747 sqft
Price per Sqft $303
Subdivision Golden Beach Estates 1St Addn
MLS Listing ID 910327
Sold Date 08/31/21
Bedrooms 3
Full Baths 2
HOA Y/N No
Total Fin. Sqft 1747
Originating Board Space Coast MLS (Space Coast Association of REALTORS®)
Year Built 1977
Annual Tax Amount $4,553
Tax Year 2020
Lot Size 8,712 Sqft
Acres 0.2
Property Description
Move in ready! Nicely updated white Shaker style cabinets in kitchen with granite counters, stainless steel appliances include Built-in Dbl ovens, separate cooktop with vented hood, SS dishwasher and also a built-in wine fridge! 20 cabinets and 9 drawers give you ample storage space. A wall of windows in the kitchen look out to the large exposed beam ceiling screened porch and sparkling blue pool. Durable low maintenance laminate flooring throughout the home, with tile in the wet areas. Split bedroom plan too! Owner's suite features a spacious bedroom, his and hers walk-in closets with custom shelving, and updated bath with Dbl sink vanity, walk-in shower andf semi private water closet area. Semi formal dining is accented by a 3D effect wall and combo crystal chandelier / fan. Spacious living room features 4 Palladian style windows with Bahama Shutters. Each of the guest bedroom are spacious and offer custom closet shelving and a ceiling fan. The screened porch is very large and has an exposed beam ceiling and built-in bar area. This of course is open to the large screened pool. It is believed that the home will qualify for an insurance discount due to the opening protection, but should be verified by buyer's inspector. Really a nice home on a large corner lot with easy walking distance to the back entry to Gleason Park.
Location
State FL
County Brevard
Area 382-Satellite Bch/Indian Harbour Bch
Direction S. Patrick Dr north from Eau Gallie to right / east on Yacht Club to right / south on Bay Dr. N.
Interior
Interior Features Breakfast Bar, Ceiling Fan(s), His and Hers Closets, Pantry, Primary Bathroom - Tub with Shower, Primary Downstairs, Split Bedrooms, Walk-In Closet(s)
Heating Central, Electric
Cooling Central Air, Electric
Flooring Laminate, Tile
Furnishings Unfurnished
Appliance Dishwasher, Disposal, Double Oven, Dryer, Electric Water Heater, Microwave, Refrigerator, Washer
Laundry Sink
Exterior
Exterior Feature Outdoor Shower
Parking Features Attached, Garage Door Opener
Garage Spaces 2.0
Fence Fenced, Wood
Pool In Ground, Private
Utilities Available Cable Available, Electricity Connected
Amenities Available Park
View Pool
Roof Type Shingle
Street Surface Asphalt
Porch Patio, Porch, Screened
Garage Yes
Building
Lot Description Corner Lot, Sprinklers In Front, Sprinklers In Rear
Faces West
Sewer Public Sewer
Water Public, Well
Level or Stories One
New Construction No
Schools
Elementary Schools Ocean Breeze
High Schools Satellite
Others
Senior Community No
Tax ID 27-37-11-78-0000b.0-0042.00
Acceptable Financing Cash, Conventional, FHA, VA Loan
Listing Terms Cash, Conventional, FHA, VA Loan
Special Listing Condition Standard
Read Less Info
Want to know what your home might be worth? Contact us for a FREE valuation!

Our team is ready to help you sell your home for the highest possible price ASAP

Bought with BHHS Florida Realty
Find out why customers are choosing LPT Realty to meet their real estate needs







