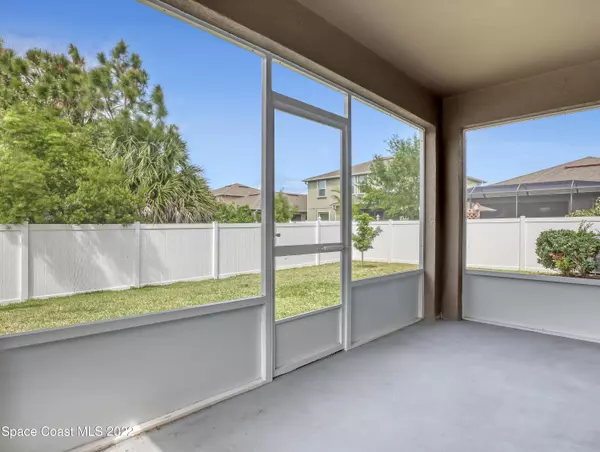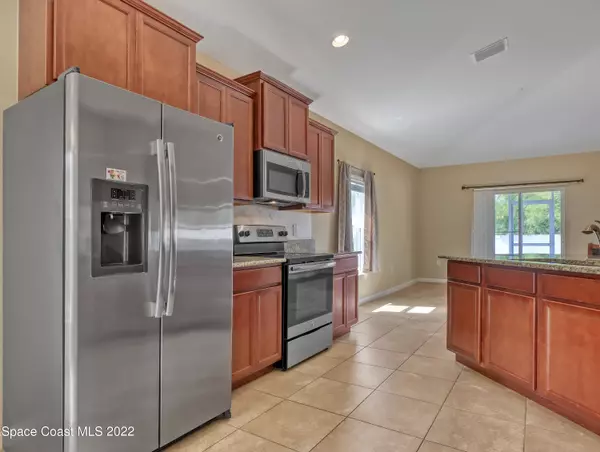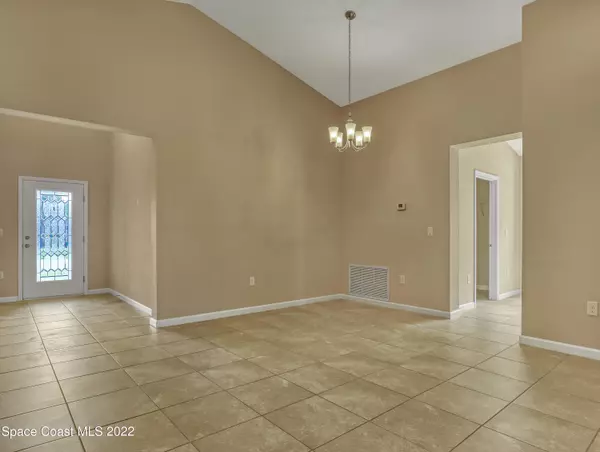$432,000
$422,900
2.2%For more information regarding the value of a property, please contact us for a free consultation.
4 Beds
2 Baths
1,873 SqFt
SOLD DATE : 05/26/2022
Key Details
Sold Price $432,000
Property Type Single Family Home
Sub Type Single Family Residence
Listing Status Sold
Purchase Type For Sale
Square Footage 1,873 sqft
Price per Sqft $230
Subdivision Manchester Lakes Phase 5
MLS Listing ID 932650
Sold Date 05/26/22
Bedrooms 4
Full Baths 2
HOA Fees $30/ann
HOA Y/N Yes
Total Fin. Sqft 1873
Originating Board Space Coast MLS (Space Coast Association of REALTORS®)
Year Built 2016
Annual Tax Amount $3,726
Tax Year 2021
Lot Size 6,098 Sqft
Acres 0.14
Lot Dimensions 51ft x 170ft
Property Description
Charming, turn-key 4 bedroom home in West Melbourne now available in the desirable Manchester Lakes subdivision. This property includes an upgraded lot on a preservation ensuring privacy. Updates include a screened-in back porch overlooking the newly fenced-in yard, open floorplan, vaulted ceilings & maintenance-free 18-inch ceramic tile. The kitchen features SS appliances, designer Birch kitchen cabinetry with staggered 42-inch uppers & crown molding. Professionally engineered roof trusses with hurricane strapping & window storm shutters ensure peace of mind that comes with a 2016 build. This home has low HOA fees & checks all the boxes. Close to shopping, dining, tech sector employers, health care providers, Florida Tech University & 20-minute drive to Brevard's beautiful beaches.
Location
State FL
County Brevard
Area 331 - West Melbourne
Direction From 192, Hollywood Blvd, Left on Eber, Right on Durham, Right on Attilburgh, Right on Corbett, Left on Litchfield, Right on Radley, Home on Right.
Interior
Interior Features Breakfast Bar, Ceiling Fan(s), Eat-in Kitchen, Open Floorplan, Primary Bathroom - Tub with Shower, Split Bedrooms, Vaulted Ceiling(s), Walk-In Closet(s)
Heating Central, Electric
Cooling Central Air, Electric
Flooring Carpet, Tile
Furnishings Unfurnished
Appliance Dishwasher, Electric Range, Electric Water Heater, Microwave, Refrigerator
Laundry Electric Dryer Hookup, Gas Dryer Hookup, Washer Hookup
Exterior
Exterior Feature ExteriorFeatures
Parking Features Attached
Garage Spaces 2.0
Fence Fenced, Vinyl
Pool None
Utilities Available Cable Available, Water Available
Amenities Available Management - Full Time
View Protected Preserve
Roof Type Shingle
Porch Patio, Porch, Screened
Garage Yes
Building
Faces South
Sewer Public Sewer
Water Public
Level or Stories One
New Construction No
Schools
Elementary Schools Riviera
High Schools Melbourne
Others
Pets Allowed Yes
HOA Name MANCHESTER LAKES PHASE FIVE
Senior Community No
Tax ID 28-37-17-54-00000.0-0154.00
Acceptable Financing Cash, Conventional, FHA, VA Loan
Listing Terms Cash, Conventional, FHA, VA Loan
Special Listing Condition Standard
Read Less Info
Want to know what your home might be worth? Contact us for a FREE valuation!

Our team is ready to help you sell your home for the highest possible price ASAP

Bought with Coldwell Banker Paradise
Find out why customers are choosing LPT Realty to meet their real estate needs







