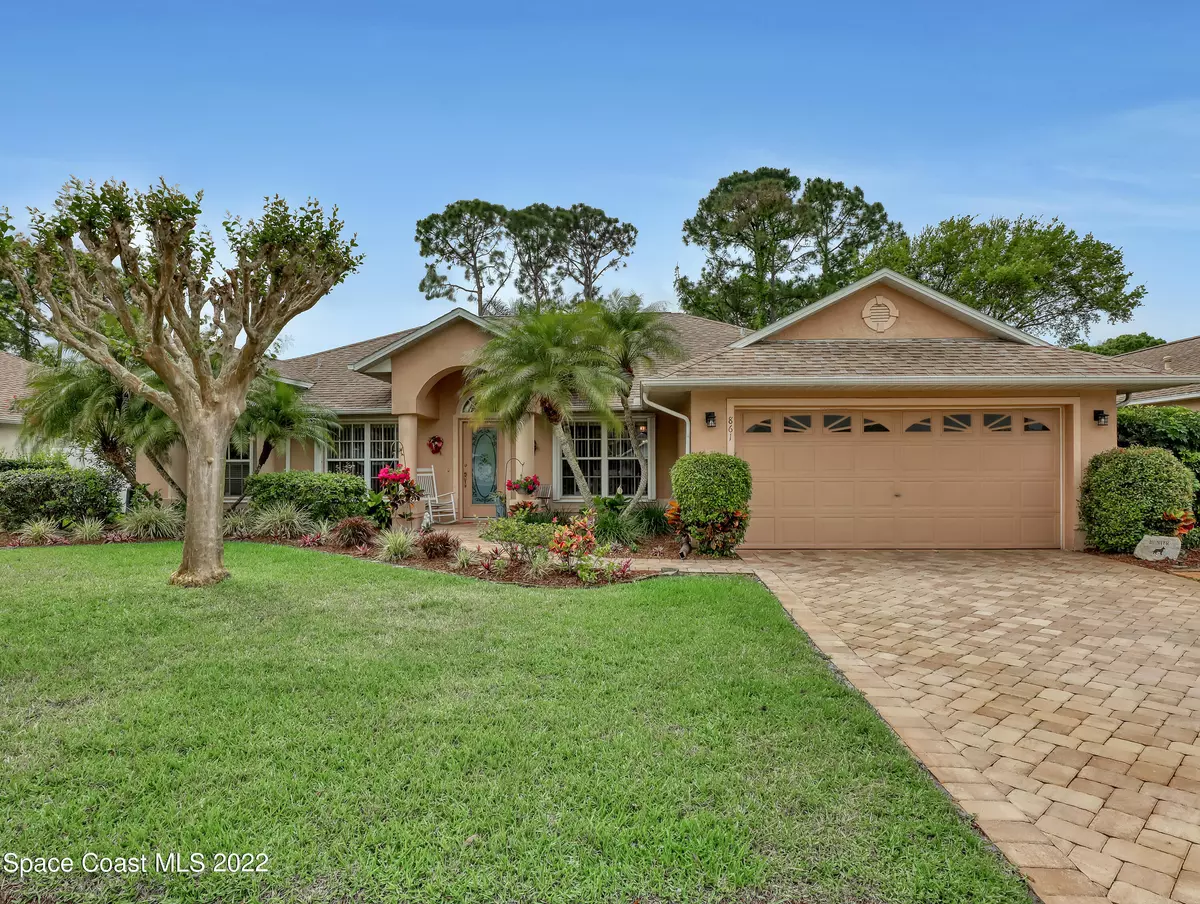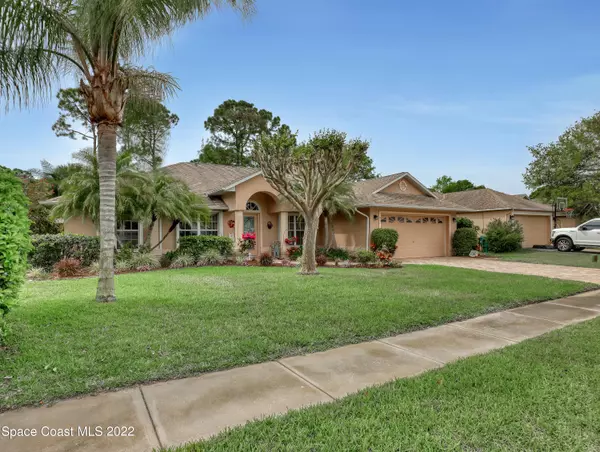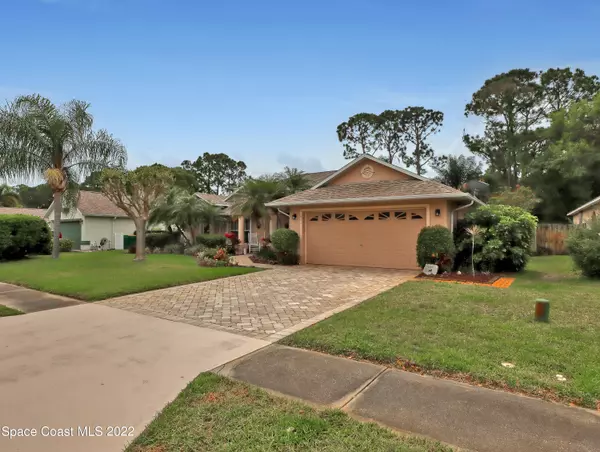$543,000
$550,000
1.3%For more information regarding the value of a property, please contact us for a free consultation.
4 Beds
2 Baths
2,216 SqFt
SOLD DATE : 06/06/2022
Key Details
Sold Price $543,000
Property Type Single Family Home
Sub Type Single Family Residence
Listing Status Sold
Purchase Type For Sale
Square Footage 2,216 sqft
Price per Sqft $245
Subdivision Hunters Creek Phase Ii
MLS Listing ID 931041
Sold Date 06/06/22
Bedrooms 4
Full Baths 2
HOA Fees $12/ann
HOA Y/N Yes
Total Fin. Sqft 2216
Originating Board Space Coast MLS (Space Coast Association of REALTORS®)
Year Built 1994
Annual Tax Amount $3,380
Tax Year 2021
Lot Size 9,583 Sqft
Acres 0.22
Property Description
WELCOME TO THIS MOVE-IN-READY 4 BEDROOM 2 BATHROOM STUNNING POOL HOME! The AMAZING curb appeal to this home will make you fall in love even before entering! This home boasts a spacious open concept floor plan w/ high end flooring throughout the main living areas! The updated kitchen features granite counters, stainless steel appliances & is a chefs dream kitchen! All bedrooms are spacious as well as light & bright! Barn doors greet you as you enter the grand master bedroom with en-suite! Walk-in closets, shower & soaker tub add to the great features of this master en-suite! Sliders lead out to the screened-in saltwater pool w/ waterfall area with is perfect for entertaining! The large backyard also has fruit trees along with pineapples! COME SEE THIS GORGEOUS HOME BEFORE IT IS GONE!
Location
State FL
County Brevard
Area 331 - West Melbourne
Direction From 192, North on Wickham to West on Greenboro Drive. Take left on Hunters Creek Drive. House will be on the left.
Interior
Interior Features Breakfast Bar, Ceiling Fan(s), Eat-in Kitchen, Open Floorplan, Pantry, Primary Bathroom - Tub with Shower, Primary Bathroom -Tub with Separate Shower, Primary Downstairs, Split Bedrooms, Vaulted Ceiling(s), Walk-In Closet(s)
Heating Central, Electric
Cooling Central Air, Electric
Flooring Carpet, Laminate, Tile
Furnishings Unfurnished
Appliance Dishwasher, Dryer, Electric Range, Electric Water Heater, Microwave, Refrigerator
Exterior
Exterior Feature ExteriorFeatures
Parking Features Attached, Garage Door Opener
Garage Spaces 2.0
Fence Fenced, Wood
Pool In Ground, Private, Salt Water, Screen Enclosure, Other
Utilities Available Cable Available, Electricity Connected
View Pool
Roof Type Shingle
Street Surface Asphalt
Porch Patio, Porch, Screened
Garage Yes
Building
Lot Description Sprinklers In Front, Sprinklers In Rear
Faces South
Sewer Public Sewer
Water Public, Well
Level or Stories One
New Construction No
Schools
Elementary Schools Roy Allen
High Schools Melbourne
Others
Pets Allowed Yes
HOA Name HUNTERS CREEK PHASE II
Senior Community No
Tax ID 27-36-36-27-00000.0-0025.00
Acceptable Financing Cash, Conventional, FHA, VA Loan
Listing Terms Cash, Conventional, FHA, VA Loan
Special Listing Condition Standard
Read Less Info
Want to know what your home might be worth? Contact us for a FREE valuation!

Our team is ready to help you sell your home for the highest possible price ASAP

Bought with ITG Property Management
Find out why customers are choosing LPT Realty to meet their real estate needs







