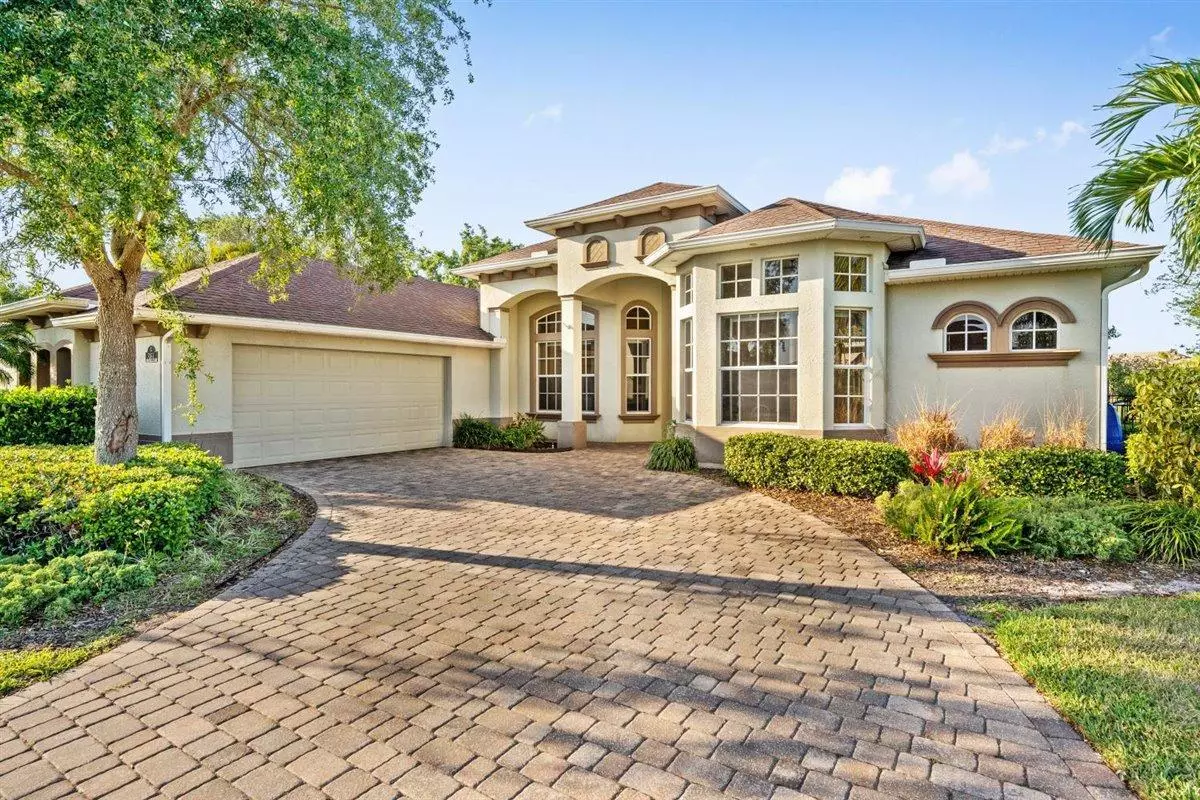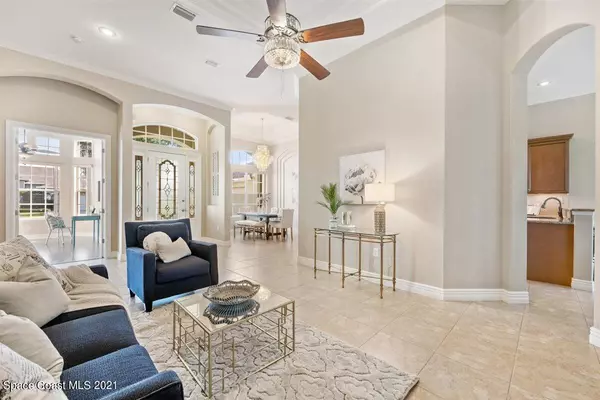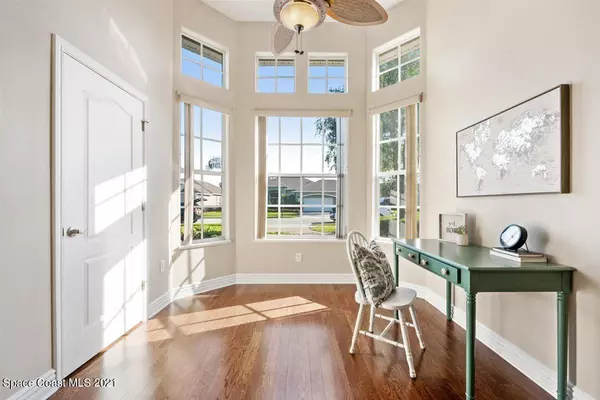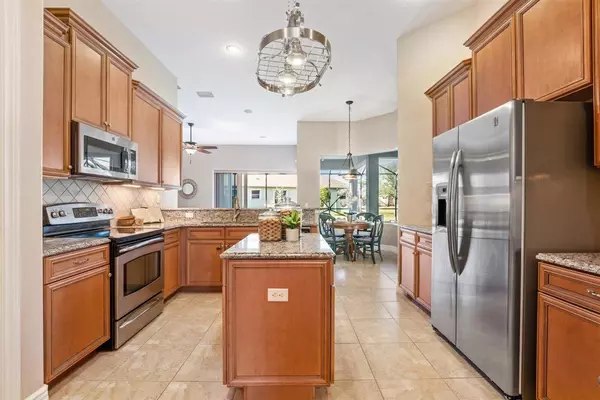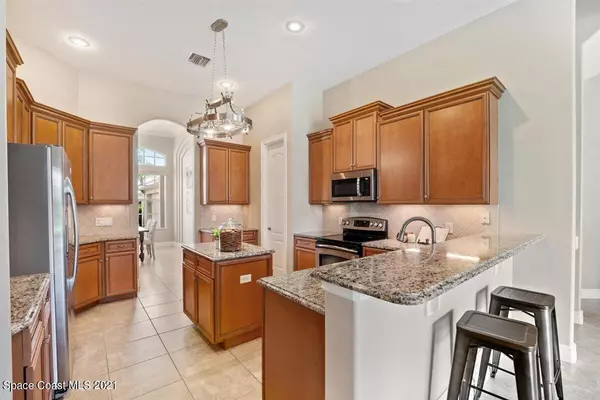$715,000
$720,000
0.7%For more information regarding the value of a property, please contact us for a free consultation.
4 Beds
4 Baths
3,283 SqFt
SOLD DATE : 07/08/2021
Key Details
Sold Price $715,000
Property Type Single Family Home
Sub Type Single Family Residence
Listing Status Sold
Purchase Type For Sale
Square Footage 3,283 sqft
Price per Sqft $217
Subdivision Ravencliffe Phase 2
MLS Listing ID 902287
Sold Date 07/08/21
Bedrooms 4
Full Baths 4
HOA Fees $61/ann
HOA Y/N Yes
Total Fin. Sqft 3283
Originating Board Space Coast MLS (Space Coast Association of REALTORS®)
Year Built 2007
Annual Tax Amount $6,577
Tax Year 2020
Lot Size 0.330 Acres
Acres 0.33
Property Description
New ROOF Coming Soon! Custom Built Home located within the Ravencliffe Subdivision. This home boasts 4 Bedrooms, 4 Full Baths, 3,283 SF, an oversized 2 car garage, and a pool overlooking a tranquil lake. Formal Living Room Dining Room are on your left once you enter and to your left is a hallway that leads to Two Bedrooms and Two Full Bathrooms. Double doors to your Master Suite feature a Master Bath that has two walk-in closets, double vanities, a jetted soaker tub and a walk-in shower. Kitchen and Family Room have a beautiful view of the pool area which can be accessed through the telescoping sliding glass doors. The Second floor offers a Bedroom, Full Bathroom and a Loft/Living area that opens to a wrap around balcony with a pool/lakeview.
Location
State FL
County Brevard
Area 217 - Viera West Of I 95
Direction From Stadium Parkway turn onto Tavistock, Ravencliffe Community is the second community on the left, NEED CODE. Go thru gate and turn right on Gatlin Drive.
Interior
Interior Features Breakfast Nook, Ceiling Fan(s), His and Hers Closets, Pantry, Primary Bathroom - Tub with Shower, Primary Bathroom -Tub with Separate Shower, Primary Downstairs, Split Bedrooms, Vaulted Ceiling(s), Walk-In Closet(s)
Heating Central, Electric
Cooling Central Air, Electric
Flooring Carpet, Tile
Furnishings Unfurnished
Appliance Dishwasher, Dryer, Electric Range, Electric Water Heater, Microwave, Refrigerator, Washer
Exterior
Exterior Feature Balcony
Parking Features Attached
Garage Spaces 2.0
Fence Fenced, Wrought Iron
Pool In Ground, Private
Utilities Available Cable Available
Amenities Available Management - Full Time, Management - Off Site, Playground, Tennis Court(s)
Waterfront Description Lake Front,Pond
View Lake, Pond, Pool, Water
Roof Type Shingle
Street Surface Asphalt
Porch Patio, Porch, Screened, Wrap Around
Garage Yes
Building
Lot Description Corner Lot
Faces South
Sewer Public Sewer
Water Public
Level or Stories Two
New Construction No
Schools
Elementary Schools Manatee
High Schools Viera
Others
HOA Name Fairway Management www.solerno.org
Senior Community No
Tax ID 25-36-32-04-0000a.0-0029.00
Acceptable Financing Cash, Conventional, VA Loan
Listing Terms Cash, Conventional, VA Loan
Special Listing Condition Standard
Read Less Info
Want to know what your home might be worth? Contact us for a FREE valuation!

Our team is ready to help you sell your home for the highest possible price ASAP

Bought with RE/MAX Aerospace Realty
Find out why customers are choosing LPT Realty to meet their real estate needs


