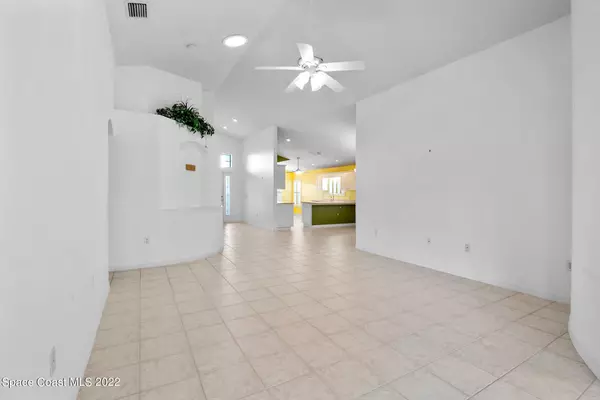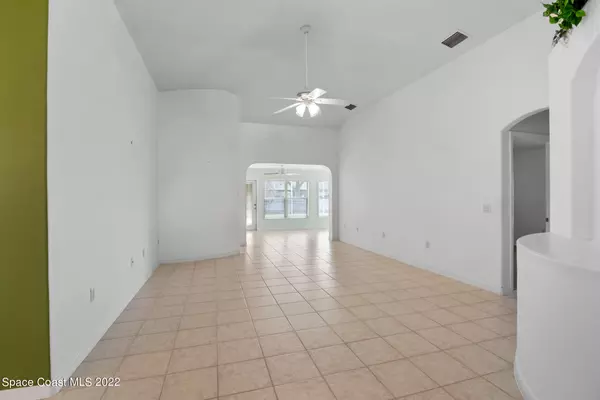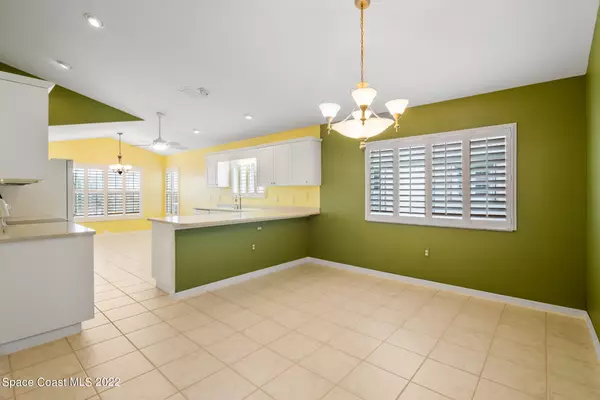$435,000
$449,000
3.1%For more information regarding the value of a property, please contact us for a free consultation.
3 Beds
2 Baths
2,046 SqFt
SOLD DATE : 04/11/2022
Key Details
Sold Price $435,000
Property Type Single Family Home
Sub Type Single Family Residence
Listing Status Sold
Purchase Type For Sale
Square Footage 2,046 sqft
Price per Sqft $212
Subdivision Grand Isle Phase 3
MLS Listing ID 927455
Sold Date 04/11/22
Bedrooms 3
Full Baths 2
HOA Fees $260/mo
HOA Y/N Yes
Total Fin. Sqft 2046
Originating Board Space Coast MLS (Space Coast Association of REALTORS®)
Year Built 2004
Annual Tax Amount $2,939
Tax Year 2021
Lot Size 7,405 Sqft
Acres 0.17
Property Description
With open sightlines from the entry, through the great room, dining, kitchen, & garden room, you'll love this favorite ''Chateau'' floor-plan! Immaculately presented, this truly open layout features soaring ceilings, loads of natural light & an interior that flows effortlessly from the living space to the sunny, beautiful garden room overlooking the screened lanai; a perfect place to entertain or relax in the private backyard! The spacious kitchen boasts crisp white cabinets & newer appliances. The master suite offers lovely views of the backyard setting. Additional features include tile & wood-look laminate (NO CARPET), plantation shutters, 2018 roof, new tankless water heater, & more! This premier 55+ gated neighborhood offers the perfect balance between privacy & a close-knit community. community.
Location
State FL
County Brevard
Area 216 - Viera/Suntree N Of Wickham
Direction Grand Isle is located on south side of Viera Blvd between US 1 & Murrell. Proceed through gate on Grand Isle Blvd. Boca Rio is the third street on left. Home is on the left.
Interior
Interior Features Breakfast Bar, Ceiling Fan(s), Eat-in Kitchen, Open Floorplan, Pantry, Primary Bathroom - Tub with Shower, Primary Bathroom -Tub with Separate Shower, Primary Downstairs, Solar Tube(s), Split Bedrooms, Vaulted Ceiling(s), Walk-In Closet(s)
Heating Central
Cooling Central Air
Flooring Laminate, Tile
Furnishings Unfurnished
Appliance Dishwasher, Disposal, Dryer, Electric Range, Gas Water Heater, Microwave, Refrigerator, Washer, Water Softener Owned
Laundry Sink
Exterior
Exterior Feature Storm Shutters
Parking Features Attached, Garage Door Opener
Garage Spaces 2.0
Pool Community, Gas Heat, In Ground, Solar Heat
Utilities Available Cable Available, Natural Gas Connected, Other
Amenities Available Clubhouse, Fitness Center, Maintenance Grounds, Maintenance Structure, Management - Full Time, Management- On Site, Shuffleboard Court, Spa/Hot Tub, Tennis Court(s)
Roof Type Shingle
Street Surface Asphalt
Porch Patio, Porch, Screened
Garage Yes
Building
Faces Northwest
Sewer Public Sewer
Water Public
Level or Stories One
New Construction No
Others
HOA Name Kim khendersonlelandmanagement.com
Senior Community Yes
Tax ID 26-36-03-Te-0000f.0-0038.00
Security Features Security Gate
Acceptable Financing Cash, Conventional
Listing Terms Cash, Conventional
Special Listing Condition Standard
Read Less Info
Want to know what your home might be worth? Contact us for a FREE valuation!

Our team is ready to help you sell your home for the highest possible price ASAP

Bought with C. Apollo Realty Inc
Find out why customers are choosing LPT Realty to meet their real estate needs







