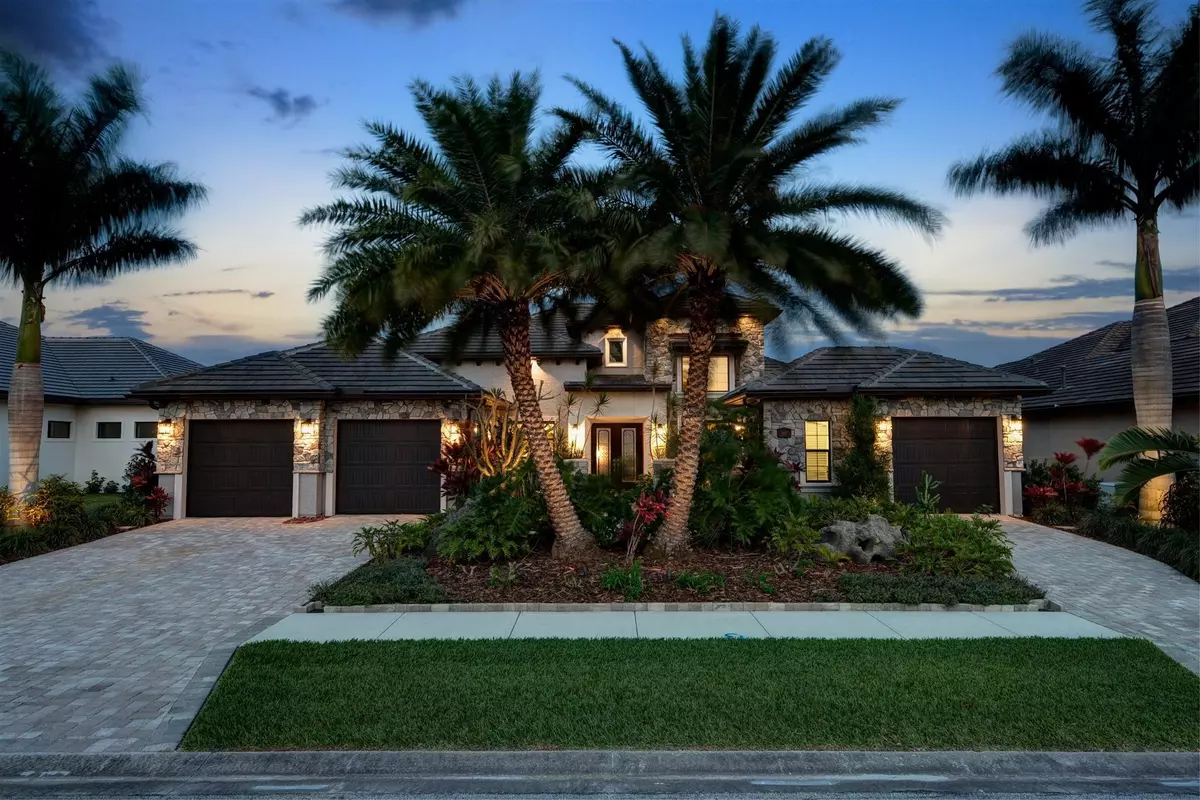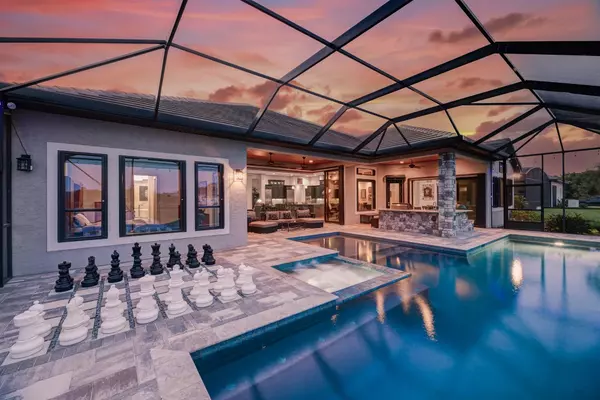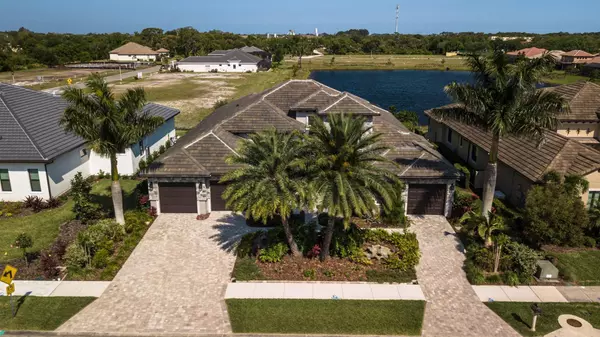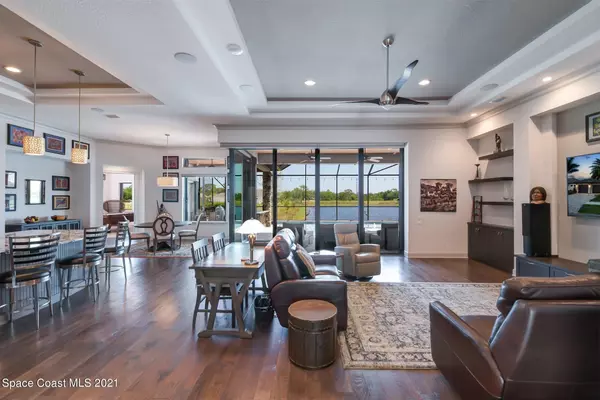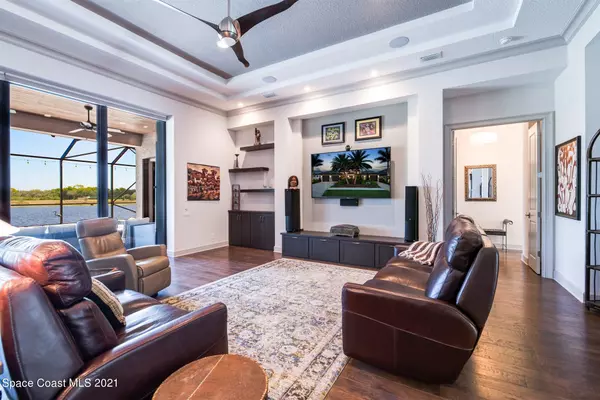$1,075,000
$1,025,000
4.9%For more information regarding the value of a property, please contact us for a free consultation.
3 Beds
3 Baths
3,485 SqFt
SOLD DATE : 06/23/2021
Key Details
Sold Price $1,075,000
Property Type Single Family Home
Sub Type Single Family Residence
Listing Status Sold
Purchase Type For Sale
Square Footage 3,485 sqft
Price per Sqft $308
Subdivision Casabella Phase 2
MLS Listing ID 902195
Sold Date 06/23/21
Bedrooms 3
Full Baths 3
HOA Fees $104/ann
HOA Y/N Yes
Total Fin. Sqft 3485
Originating Board Space Coast MLS (Space Coast Association of REALTORS®)
Year Built 2016
Annual Tax Amount $8,663
Tax Year 2020
Lot Size 0.270 Acres
Acres 0.27
Property Description
Tucked behind the gates of Suntree's Casabella neighborhood, lies a stunning modern home with an open floor plan that maximizes indoor/outdoor living. This luxurious abode features 3 bedrooms, 3 baths, office, bonus/game room, attached 2 car garage and detached 1 car garage, with additional space for a workshop. Situated on a east facing waterfront lot, this pool home offers magnificent water views from all living spaces. Dual garages flank the home and create a picturesque stone and brick courtyard that leads up to the front door. Upon entry, your eye is immediately drawn to lake and pool panoramas framed by the near floor to ceiling glass sliders. These 90-degree sliders disappear into the wall to provide a seamless transition from the great room and dining area to the lanai. The... spacious great room boasts soaring double tray ceilings, niches with custom cabinetry, and automated blinds across the sliders offer complete privacy. Rich hardwood flooring compliment the space. An oversized granite topped island provides ample seating and a natural delineation of the kitchen area. The family chef will appreciate the suite of Thermador appliances including steam oven and gas cooktop. A wood shelved, giant walk-in pantry has room for all the chef's tools and supplies. A casual dining area adjacent to the kitchen also enjoys views of the lake and slider access to the lanai. The owners' suite is a luxurious oasis and privately located on its own side of the home. The bedroom features double tray ceilings adorned with crown molding, lanai access and gorgeous lake views. The spa-like bath has a freestanding soaking tub, large walk-in rain shower with dual head controls as well as dual vanities. A private breezeway located between the owners' bath and the detached garage is equipped with an outdoor shower. This stone and exposed wood beam space can be accessed from the owners' bath. The home is perfect for entertaining and enjoying the Florida lifestyle. A large sun shelf just below the surface of the water is the perfect place to stay cool while still laying out in the sun. If you prefer, lay in the shade of the lanai and enjoy soothing water sounds from the unique 6-foot-long rain descent that falls from the lanai roof into the pool's sun shelf. Cypress wood adorns not only the entry ceiling, but the entire lanai ceiling as well. The summer kitchen grill island has counter height seating and room for a dining set. Glass sliders behind the summer kitchen open to the bonus/game room. This striking space has a cathedral ceiling with shiplap and beam details as well as lakeview picture windows. A pool bath is adjacent to the bonus room and 2nd bedroom. The 3rd bedroom with ensuite bath is located along the hallway to the 2 car garage. You and your 4-legged family member will enjoy the special bathing stall in the large laundry room. A tankless water heater integrated with water return lines supplies instant and endless hot water. A/V, security and more are managed through the popular Control 4 home automation system. Other notable features include whole house water filtration, central vacuum, custom closets throughout, impact glass on the front of the house, accordion shutters on the rear and sides, and no step entry and walkout to lanai. Just south of the Suntree Country Club lies Casabella, a gated community of over 120, custom built homes. Residents of Casabella enjoy an incredible array of amenities including a clubhouse, basketball and tennis courts, a playground and park area. Casabella even provides a fenced-in sidewalk for children to walk safely to and from the nearby elementary school. Lush and mature landscaping makes for enjoyable walks around the subdivision.
Location
State FL
County Brevard
Area 218 - Suntree S Of Wickham
Direction Casabella entrance is located off of Wickham Road, go west on Casabella Place. Right onto Anello, then left on Anello and right on Cappio.
Interior
Interior Features Breakfast Bar, Breakfast Nook, Ceiling Fan(s), Central Vacuum, Eat-in Kitchen, Kitchen Island, Open Floorplan, Pantry, Primary Bathroom - Tub with Shower, Primary Bathroom -Tub with Separate Shower, Primary Downstairs, Split Bedrooms, Walk-In Closet(s), Wet Bar
Heating Electric, Heat Pump
Cooling Central Air, Electric
Flooring Carpet, Tile, Wood
Furnishings Unfurnished
Appliance Convection Oven, Dishwasher, Double Oven, Dryer, Gas Range, Gas Water Heater, Microwave, Refrigerator, Tankless Water Heater, Washer
Laundry Sink
Exterior
Exterior Feature Courtyard, Outdoor Kitchen, Outdoor Shower, Storm Shutters
Parking Features Attached, Detached
Garage Spaces 3.0
Pool Gas Heat, In Ground, Private, Salt Water, Screen Enclosure, Waterfall
Utilities Available Cable Available, Electricity Connected, Natural Gas Connected
Amenities Available Basketball Court, Clubhouse, Maintenance Grounds, Management - Off Site, Playground, Tennis Court(s)
Waterfront Description Lake Front,Pond
View Lake, Pond, Water
Roof Type Tile
Street Surface Asphalt
Porch Patio, Porch, Screened
Garage Yes
Building
Faces West
Sewer Public Sewer
Water Public
Level or Stories One
New Construction No
Schools
Elementary Schools Suntree
High Schools Viera
Others
HOA Name Omega Community Management
Senior Community No
Tax ID 26-36-24-02-0000g.0-0001.00
Security Features Security Gate,Security System Owned,Smoke Detector(s)
Acceptable Financing Cash, Conventional, VA Loan
Listing Terms Cash, Conventional, VA Loan
Special Listing Condition Standard
Read Less Info
Want to know what your home might be worth? Contact us for a FREE valuation!

Our team is ready to help you sell your home for the highest possible price ASAP

Bought with Keller Williams Realty Brevard
Find out why customers are choosing LPT Realty to meet their real estate needs


