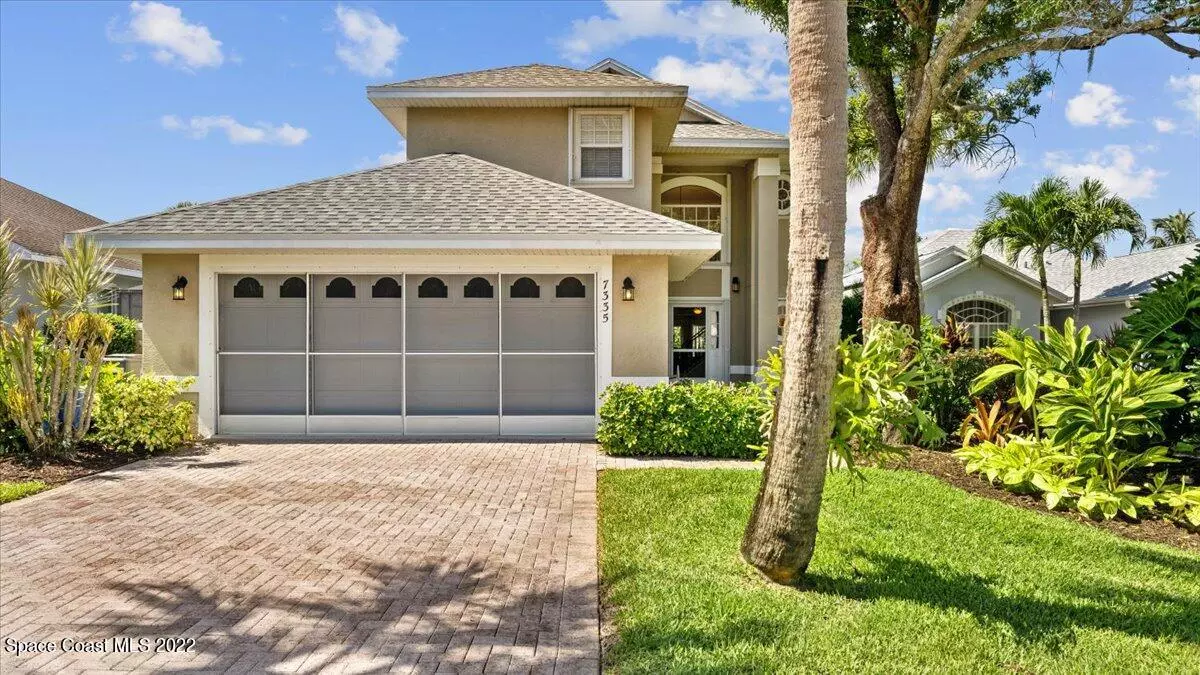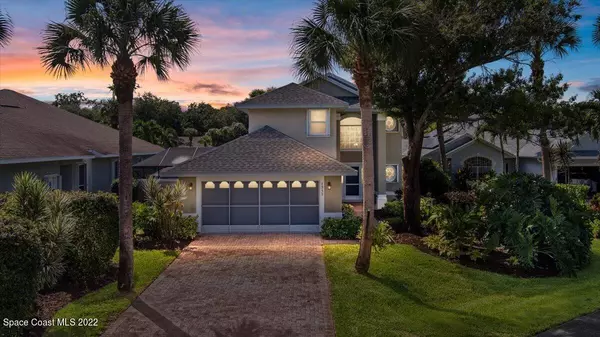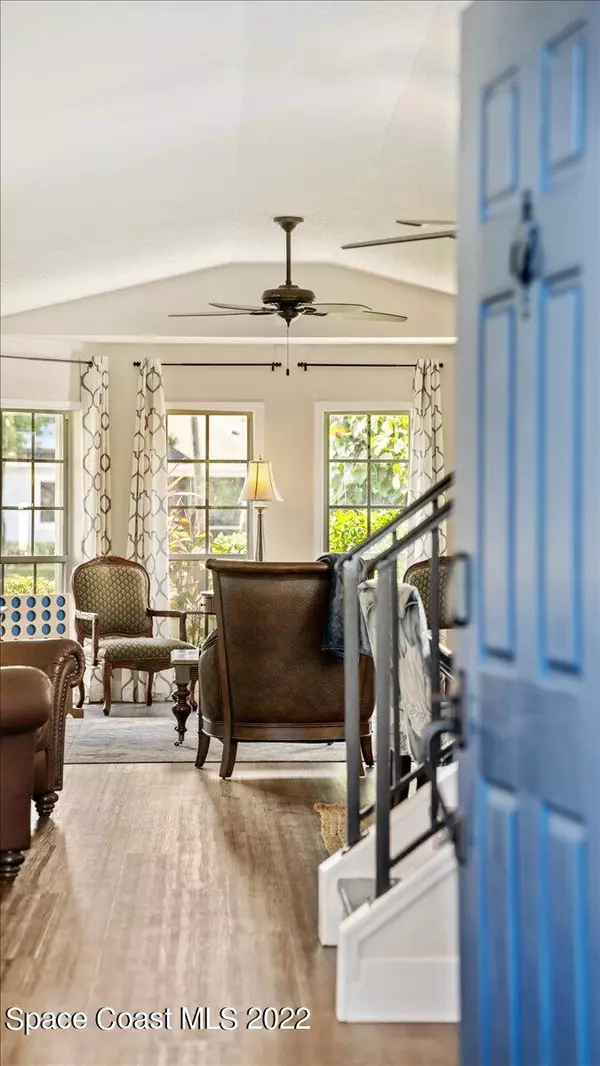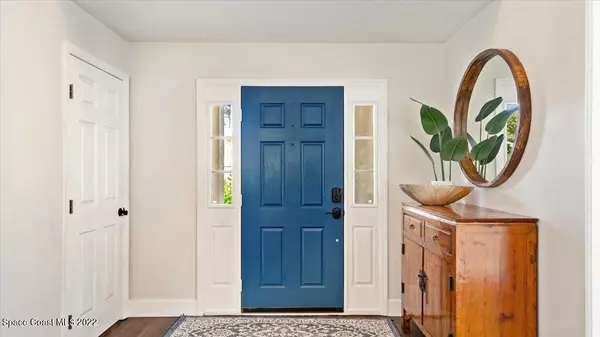$537,500
For more information regarding the value of a property, please contact us for a free consultation.
3 Beds
3 Baths
2,453 SqFt
SOLD DATE : 03/29/2022
Key Details
Sold Price $537,500
Property Type Single Family Home
Sub Type Single Family Residence
Listing Status Sold
Purchase Type For Sale
Square Footage 2,453 sqft
Price per Sqft $219
MLS Listing ID 926675
Sold Date 03/29/22
Bedrooms 3
Full Baths 2
Half Baths 1
HOA Fees $175/mo
HOA Y/N Yes
Total Fin. Sqft 2453
Originating Board Space Coast MLS (Space Coast Association of REALTORS®)
Year Built 2000
Annual Tax Amount $4,142
Tax Year 2021
Lot Size 3,920 Sqft
Acres 0.09
Lot Dimensions 50.0 ft x 79.0 ft
Property Sub-Type Single Family Residence
Property Description
Welcome home! Beautiful 2-story pool home located in the highly sought-after community of Oak Island The entrance boasts a 19 foot ceiling with a new stained oak and custom Spanish tile staircase and large window to let in the natural light. Don't wait to build when this home has been renovated with luxury vinyl plank floors and subfloors with 5.25 inch baseboards with fresh interior paint. Light and Bright eat-in kitchen that features great views of the pool with recessed lighting, subway tile backsplash, Quartz countertops. The main living/dining area is open, light and bright, high ceilings, upgraded lighting and fans. First floor Master suite with view of lake, 2 walk-in closets, ensuite master bath and and pool access. Master bathroom has double sinks, a large garden tub & walk-in shower with Italian title. New Roof (2021) & New 15 Seer AC(2021).Exterior Accordion Hurricane Shutters on all windows. There is still SO much more!!!This is a great community close to Miracle Miles Shopping, Wabasso Beach Bridge ,parks and boat ramps
Location
State FL
County Indian River
Area 904 - Indian River
Direction Take US Hwy 1 S, then E 73rd St, go N on 36th Ct, then E on 73rd Pl, continue N on 35th Ct, Destination 4th home on Left
Interior
Interior Features Breakfast Bar, Ceiling Fan(s), Eat-in Kitchen, His and Hers Closets, Kitchen Island, Open Floorplan, Pantry, Primary Bathroom - Tub with Shower, Primary Bathroom -Tub with Separate Shower, Primary Downstairs, Split Bedrooms, Walk-In Closet(s)
Heating Electric
Cooling Central Air, Electric
Flooring Tile, Other
Furnishings Partially
Appliance Dishwasher, Dryer, Electric Range, Electric Water Heater, Microwave, Refrigerator, Washer
Exterior
Exterior Feature ExteriorFeatures
Parking Features Attached, Garage Door Opener
Garage Spaces 2.0
Pool In Ground, Private, Screen Enclosure
Utilities Available Cable Available
Amenities Available Maintenance Grounds, Management - Full Time
Waterfront Description Pond
View Lake, Pond, Water
Roof Type Shingle
Porch Patio, Porch
Garage Yes
Building
Faces East
Sewer Public Sewer
Water Public
Level or Stories Two
New Construction No
Others
Senior Community No
Tax ID 32390300006000000016.0
Security Features Smoke Detector(s)
Acceptable Financing Cash, Conventional, FHA, VA Loan
Listing Terms Cash, Conventional, FHA, VA Loan
Special Listing Condition Standard
Read Less Info
Want to know what your home might be worth? Contact us for a FREE valuation!

Our team is ready to help you sell your home for the highest possible price ASAP

Bought with Wyse Home Team
Find out why customers are choosing LPT Realty to meet their real estate needs







