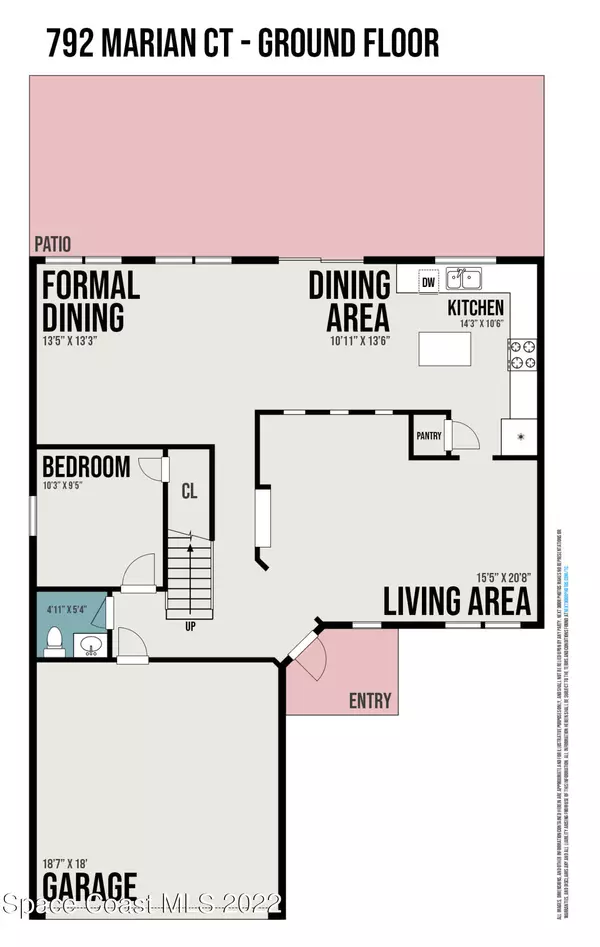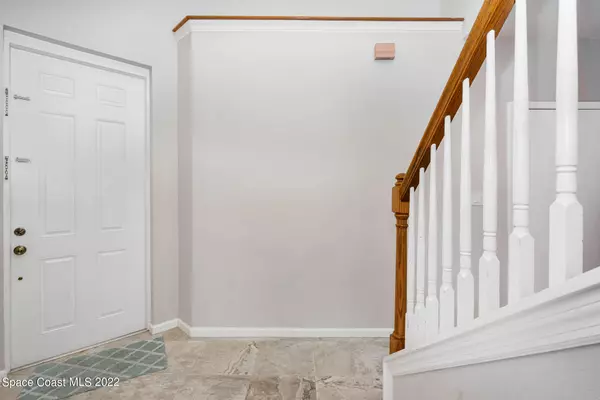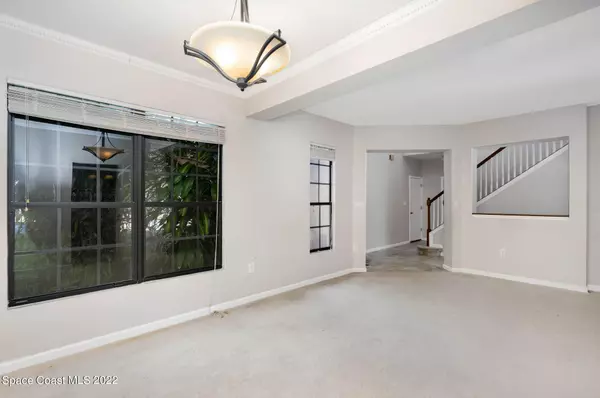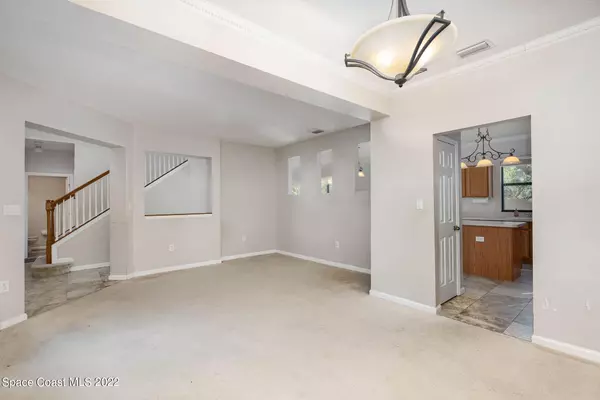$341,500
$340,000
0.4%For more information regarding the value of a property, please contact us for a free consultation.
4 Beds
3 Baths
2,297 SqFt
SOLD DATE : 03/29/2022
Key Details
Sold Price $341,500
Property Type Single Family Home
Sub Type Single Family Residence
Listing Status Sold
Purchase Type For Sale
Square Footage 2,297 sqft
Price per Sqft $148
Subdivision Sterling Forest
MLS Listing ID 926365
Sold Date 03/29/22
Bedrooms 4
Full Baths 2
Half Baths 1
HOA Fees $29/ann
HOA Y/N Yes
Total Fin. Sqft 2297
Originating Board Space Coast MLS (Space Coast Association of REALTORS®)
Year Built 2005
Annual Tax Amount $2,757
Tax Year 2020
Lot Size 5,663 Sqft
Acres 0.13
Property Description
Lots of Space for Your Family! Two Stall Garage, Crown Molding, Huge Kitchen with Island, Dinette, Family and Dining Rooms, Office (maybe 5th Bedroom?) All on the First Floor. Upstairs Features the Laundry Room, Loft Area and 4 Bedrooms. Paver Patio, Reclaimed Water, Low HOA. Come See !!!
Location
State FL
County Brevard
Area 104 - Titusville Sr50 - Kings H
Direction SR 405 OR SR 50 to Sisson Rd. East on Little League Lane, Left on Hallamshire, Left on Marian, home is on Right.
Interior
Interior Features Ceiling Fan(s), Eat-in Kitchen, Kitchen Island, Open Floorplan, Primary Bathroom - Tub with Shower, Primary Bathroom -Tub with Separate Shower, Vaulted Ceiling(s), Walk-In Closet(s)
Heating Natural Gas
Cooling Central Air
Flooring Carpet, Laminate, Tile
Furnishings Unfurnished
Appliance Dishwasher, Disposal, Electric Range, Gas Water Heater, Microwave
Exterior
Exterior Feature ExteriorFeatures
Parking Features Attached
Garage Spaces 2.0
Pool None
Utilities Available Cable Available, Electricity Connected, Natural Gas Connected
Amenities Available Other
Roof Type Shingle
Porch Patio
Garage Yes
Building
Lot Description Cul-De-Sac, Dead End Street
Faces East
Sewer Public Sewer
Water Public
Level or Stories Two
New Construction No
Schools
Elementary Schools Imperial Estates
High Schools Titusville
Others
Pets Allowed Yes
HOA Name Dennis / Karen Collins crgi2014gmail.com
Senior Community No
Tax ID 22-35-27-Tp-0000h.0-0005.00
Acceptable Financing Cash, Conventional, FHA, VA Loan
Listing Terms Cash, Conventional, FHA, VA Loan
Special Listing Condition Standard
Read Less Info
Want to know what your home might be worth? Contact us for a FREE valuation!

Our team is ready to help you sell your home for the highest possible price ASAP

Bought with Non-MLS or Out of Area
Find out why customers are choosing LPT Realty to meet their real estate needs







