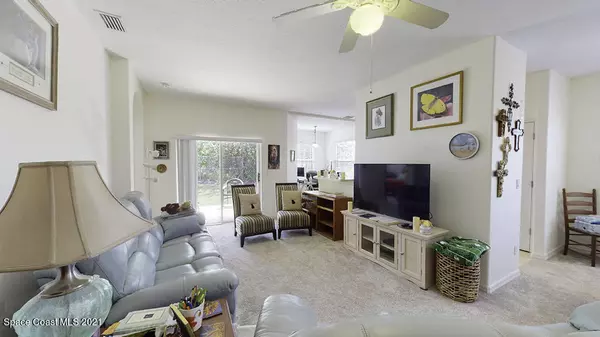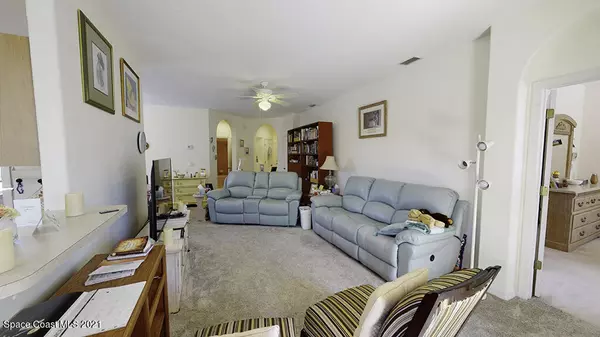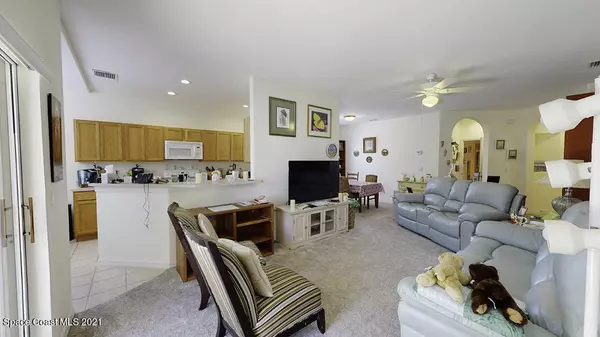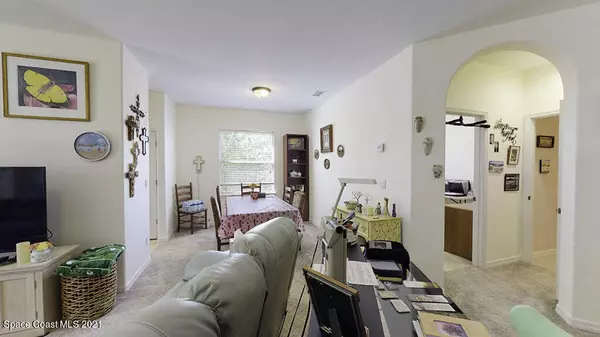$185,000
$195,000
5.1%For more information regarding the value of a property, please contact us for a free consultation.
3 Beds
2 Baths
1,535 SqFt
SOLD DATE : 05/03/2021
Key Details
Sold Price $185,000
Property Type Condo
Sub Type Condominium
Listing Status Sold
Purchase Type For Sale
Square Footage 1,535 sqft
Price per Sqft $120
Subdivision Venetian Village Condo Ph Ii Thru Xiii
MLS Listing ID 898937
Sold Date 05/03/21
Bedrooms 3
Full Baths 2
HOA Fees $200/mo
HOA Y/N Yes
Total Fin. Sqft 1535
Originating Board Space Coast MLS (Space Coast Association of REALTORS®)
Year Built 2007
Annual Tax Amount $2,297
Tax Year 2020
Lot Size 2,614 Sqft
Acres 0.06
Property Description
Coming Soon! Incredible opportunity to live close to shopping and restaurants in a fantastic community! Community Pool! End unit towards the back of the community! Living room with slider to covered patio. Lots of bright windows for this corner unit! Open kitchen to living room and breakfast nook. Kitchen features pantry and breakfast bar. Large master suite! Master bath with double sinks, shower and walk in closet! Inside laundry closet and 1 car garage! This unit won't last long!
Location
State FL
County Brevard
Area 331 - West Melbourne
Direction 192 to South on Dairy Rd, past Eber, Venetian Village on the Right before Palm Bay Rd. Follow Venetian Drive toward end, unit on left.
Interior
Interior Features Breakfast Bar, Breakfast Nook, Ceiling Fan(s), Open Floorplan, Pantry, Primary Bathroom - Tub with Shower, Primary Downstairs, Split Bedrooms, Walk-In Closet(s)
Heating Central
Cooling Central Air
Flooring Carpet, Tile
Furnishings Unfurnished
Appliance Dishwasher, Electric Range, Electric Water Heater, Ice Maker, Microwave
Laundry Electric Dryer Hookup, Gas Dryer Hookup, Washer Hookup
Exterior
Exterior Feature ExteriorFeatures
Parking Features Attached, Garage
Garage Spaces 1.0
Pool Community, In Ground
Amenities Available Maintenance Grounds, Maintenance Structure, Management - Full Time, Management - Off Site
Waterfront Description Lake Front,Pond
View Lake, Pond, Water
Roof Type Shingle
Street Surface Asphalt
Porch Patio
Garage Yes
Building
Faces North
Sewer Public Sewer
Water Public
Level or Stories One
New Construction No
Schools
Elementary Schools Riviera
High Schools Melbourne
Others
HOA Name Bayside Property ManagementSara LaPointe
Senior Community No
Tax ID 28-37-20-00-00014.C-0000.00
Acceptable Financing Cash, Conventional
Listing Terms Cash, Conventional
Special Listing Condition Standard
Read Less Info
Want to know what your home might be worth? Contact us for a FREE valuation!

Our team is ready to help you sell your home for the highest possible price ASAP

Bought with Coldwell Banker Realty
Find out why customers are choosing LPT Realty to meet their real estate needs







