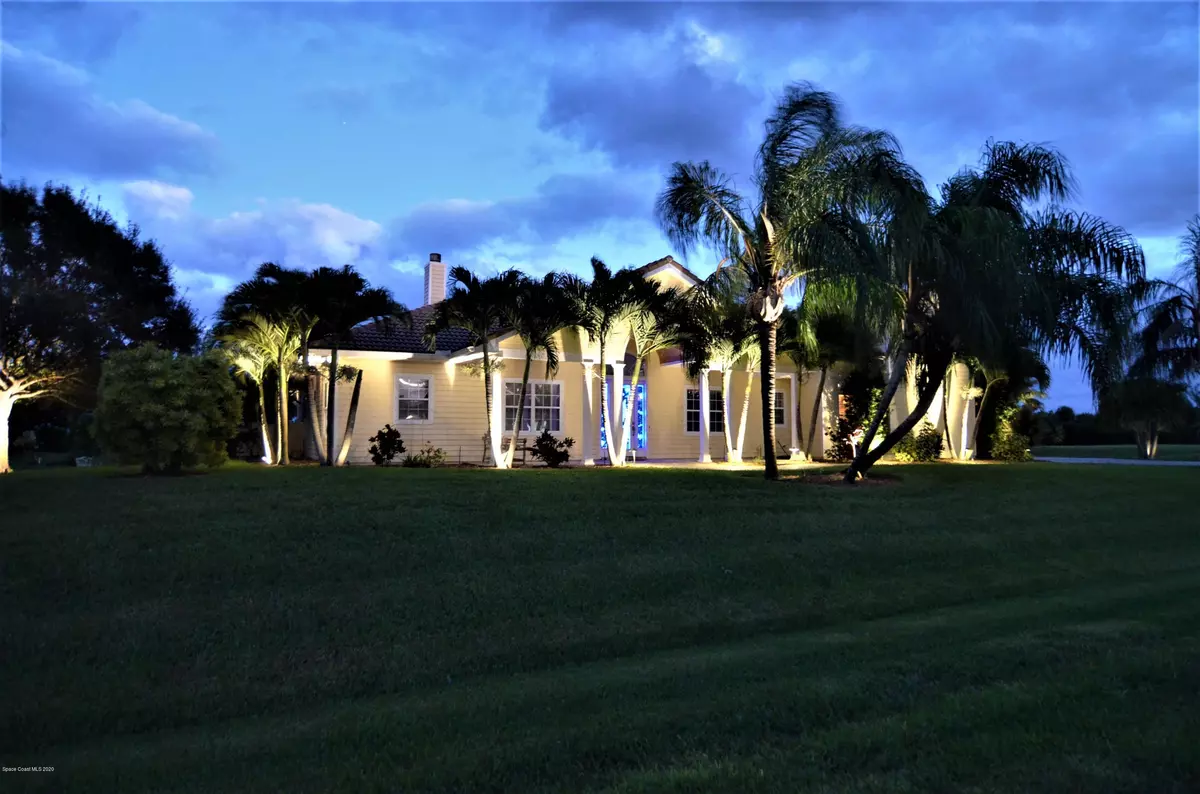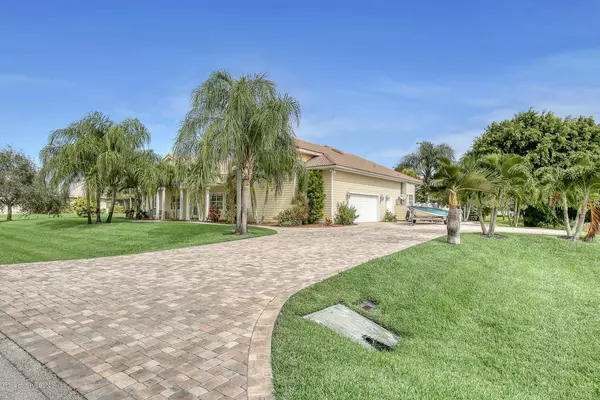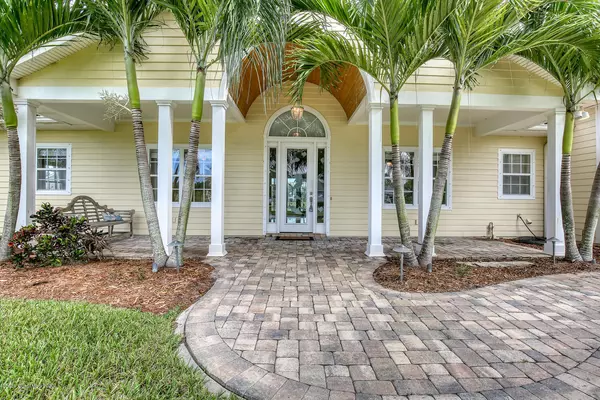$625,000
$638,900
2.2%For more information regarding the value of a property, please contact us for a free consultation.
4 Beds
4 Baths
3,539 SqFt
SOLD DATE : 05/07/2021
Key Details
Sold Price $625,000
Property Type Single Family Home
Sub Type Single Family Residence
Listing Status Sold
Purchase Type For Sale
Square Footage 3,539 sqft
Price per Sqft $176
MLS Listing ID 889538
Sold Date 05/07/21
Bedrooms 4
Full Baths 4
HOA Fees $27/mo
HOA Y/N Yes
Total Fin. Sqft 3539
Originating Board Space Coast MLS (Space Coast Association of REALTORS®)
Year Built 2002
Annual Tax Amount $3,190
Tax Year 2019
Lot Size 0.500 Acres
Acres 0.5
Lot Dimensions 138.0 ft x 139.0 ft
Property Description
You've found it! Welcome home to this fully custom built waterfront property! This home is loaded with custom touches throughout, some of which you will notice as soon as you approach the paver driveway and front entry. Luscious landscaping throughout the exterior. Custom etched glass insert front door with mood lighting welcomes you inside. Entering the foyer you will notice the high ceilings with custom crown mouldings, the spacious living area and formal dining, the large kitchen island with breakfast bar...just to name a few. Master wing boasts his and hers closets with hers being fully custom built. The master bath has his and hers vanities, steam shower, soaking tub and much more. At the rear of the property is the oversized screen enclosure with pool, hot tub and lake views
Location
State FL
County Indian River
Area 999 - Out Of Area
Direction Us1 to 69th, turn left. Go 1/2 mile to 29th Ct and turn left. House is 2nd on the right.
Interior
Interior Features Breakfast Bar, Ceiling Fan(s), Guest Suite, His and Hers Closets, Kitchen Island, Open Floorplan, Primary Bathroom - Tub with Shower, Primary Bathroom -Tub with Separate Shower, Split Bedrooms, Vaulted Ceiling(s), Walk-In Closet(s)
Heating Central, Electric
Cooling Central Air, Electric
Flooring Carpet, Tile
Fireplaces Type Wood Burning, Other
Furnishings Unfurnished
Fireplace Yes
Appliance Dishwasher, Disposal, Dryer, Electric Range, Electric Water Heater, Microwave, Refrigerator, Washer
Exterior
Exterior Feature ExteriorFeatures
Parking Features Attached
Garage Spaces 2.0
Pool In Ground, Private, Screen Enclosure
Utilities Available Cable Available, Water Available
Waterfront Description Lake Front,Pond
View Lake, Pond, Water
Roof Type Tile
Garage Yes
Building
Faces West
Sewer Septic Tank
Water Public
Level or Stories Two
New Construction No
Others
Pets Allowed Yes
HOA Name WINTER GROVE SUBDIVISION
Senior Community No
Tax ID 32390300001000000021.0
Acceptable Financing Cash, Conventional, FHA, Private Financing Available, VA Loan
Listing Terms Cash, Conventional, FHA, Private Financing Available, VA Loan
Special Listing Condition Standard
Read Less Info
Want to know what your home might be worth? Contact us for a FREE valuation!

Our team is ready to help you sell your home for the highest possible price ASAP

Bought with Anchor R.E. & Prop. Mgt LLC
Find out why customers are choosing LPT Realty to meet their real estate needs







