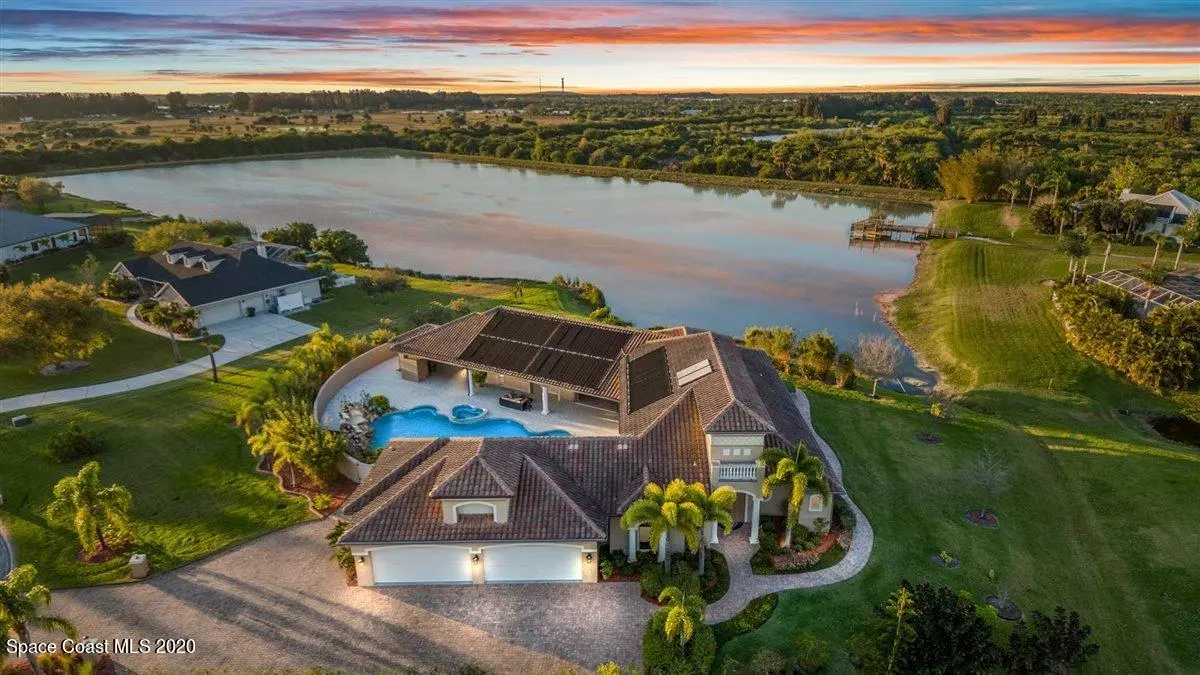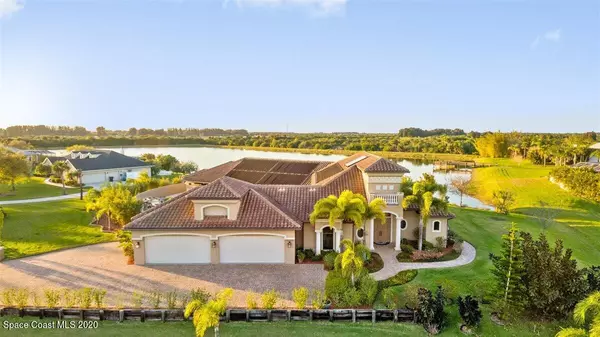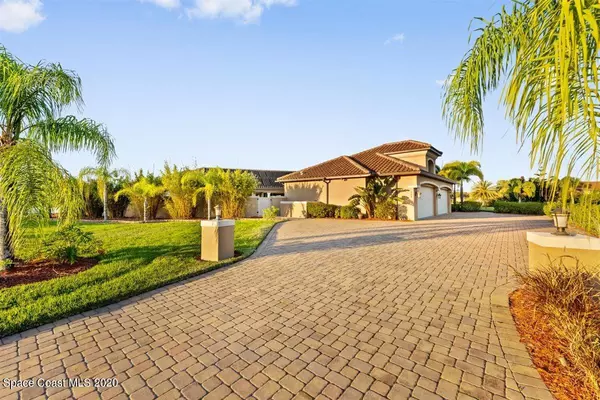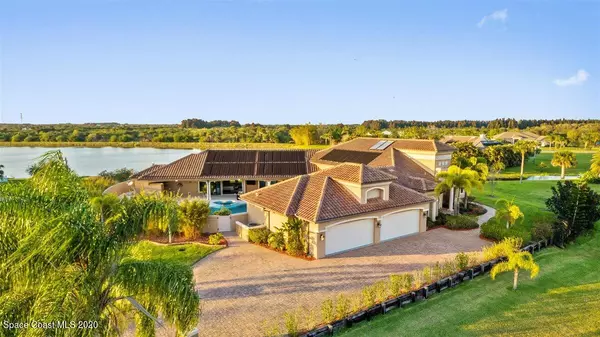$1,400,000
$1,399,000
0.1%For more information regarding the value of a property, please contact us for a free consultation.
4 Beds
4 Baths
4,639 SqFt
SOLD DATE : 03/26/2021
Key Details
Sold Price $1,400,000
Property Type Single Family Home
Sub Type Single Family Residence
Listing Status Sold
Purchase Type For Sale
Square Footage 4,639 sqft
Price per Sqft $301
Subdivision Rockledge Acre Estates
MLS Listing ID 897556
Sold Date 03/26/21
Bedrooms 4
Full Baths 3
Half Baths 1
HOA Fees $50/ann
HOA Y/N Yes
Total Fin. Sqft 4639
Originating Board Space Coast MLS (Space Coast Association of REALTORS®)
Year Built 2014
Annual Tax Amount $11,273
Tax Year 2020
Lot Size 1.000 Acres
Acres 1.0
Property Description
Luxury awaits in this stunning custom Joyal Homes lakefront estate. Built in 2014 on an oversized 1-acre corner lot w/160 ft of waterfront overlooking a preserve, this exquisite estate is move in ready. Featuring an exceptional indoor (4,639 sqft)/outdoor (2,093 sqft) living space with sliding doors which open to a resort-style saltwater pool/ hot tub/waterfall/bar/summer kitchen.
Whether for entertaining or unwinding this 4 b/3.1 b/ +1 workout room w/sauna/shower, (easily converted to 5th bedroom) does not overlook any details.
Reverse Osmosis water, hot water solar system, hot tub bottom cleaner, program. light path at night, impact windows, home propane generator, home security, dehumidifier, mold & UV virus system installed, and so much more! Your Florida dream is here, welcome HOME HOME
Location
State FL
County Brevard
Area 214 - Rockledge - West Of Us1
Direction From US1 heading North, turn West on Barton Blvd, cross over Fiske Blvd, then turn right on Bluegrass Ln to gated entrance. Take first left on Hialeah St, then right onto Derby Ln.
Interior
Interior Features Breakfast Bar, Built-in Features, Butler Pantry, Ceiling Fan(s), His and Hers Closets, Kitchen Island, Open Floorplan, Pantry, Primary Bathroom - Tub with Shower, Primary Bathroom -Tub with Separate Shower, Primary Downstairs, Split Bedrooms, Vaulted Ceiling(s), Walk-In Closet(s)
Heating Central, Electric, Heat Pump, Propane
Cooling Central Air, Electric, Zoned
Flooring Tile, Wood
Fireplaces Type Other
Furnishings Unfurnished
Fireplace Yes
Appliance Dishwasher, Disposal, Dryer, Electric Range, Electric Water Heater, ENERGY STAR Qualified Refrigerator, ENERGY STAR Qualified Washer, Gas Water Heater, Ice Maker, Microwave, Refrigerator, Solar Hot Water, Washer, Water Softener Owned, Other
Exterior
Exterior Feature Outdoor Kitchen, Outdoor Shower, Storm Shutters
Parking Features Attached, Garage Door Opener
Garage Spaces 4.0
Fence Fenced
Pool Electric Heat, Private, Salt Water, Solar Heat, Waterfall, Other
Utilities Available Cable Available, Electricity Connected, Water Available, Propane
Amenities Available Management - Full Time
Waterfront Description Lake Front,Pond
View Lake, Pond, Water, Protected Preserve
Roof Type Tile
Street Surface Asphalt
Accessibility Accessible Full Bath, Accessible Hallway(s)
Porch Patio
Garage Yes
Building
Lot Description Corner Lot
Faces South
Sewer Public Sewer
Water Public
Level or Stories One
New Construction No
Schools
Elementary Schools Golfview
High Schools Rockledge
Others
Pets Allowed Yes
HOA Name Royal Lake Estates
Senior Community No
Tax ID 25-36-06-75-00000.0-0025.00
Security Features Security Gate
Acceptable Financing Cash, Conventional
Listing Terms Cash, Conventional
Special Listing Condition Standard
Read Less Info
Want to know what your home might be worth? Contact us for a FREE valuation!

Our team is ready to help you sell your home for the highest possible price ASAP

Bought with One Sotheby's International
Find out why customers are choosing LPT Realty to meet their real estate needs







