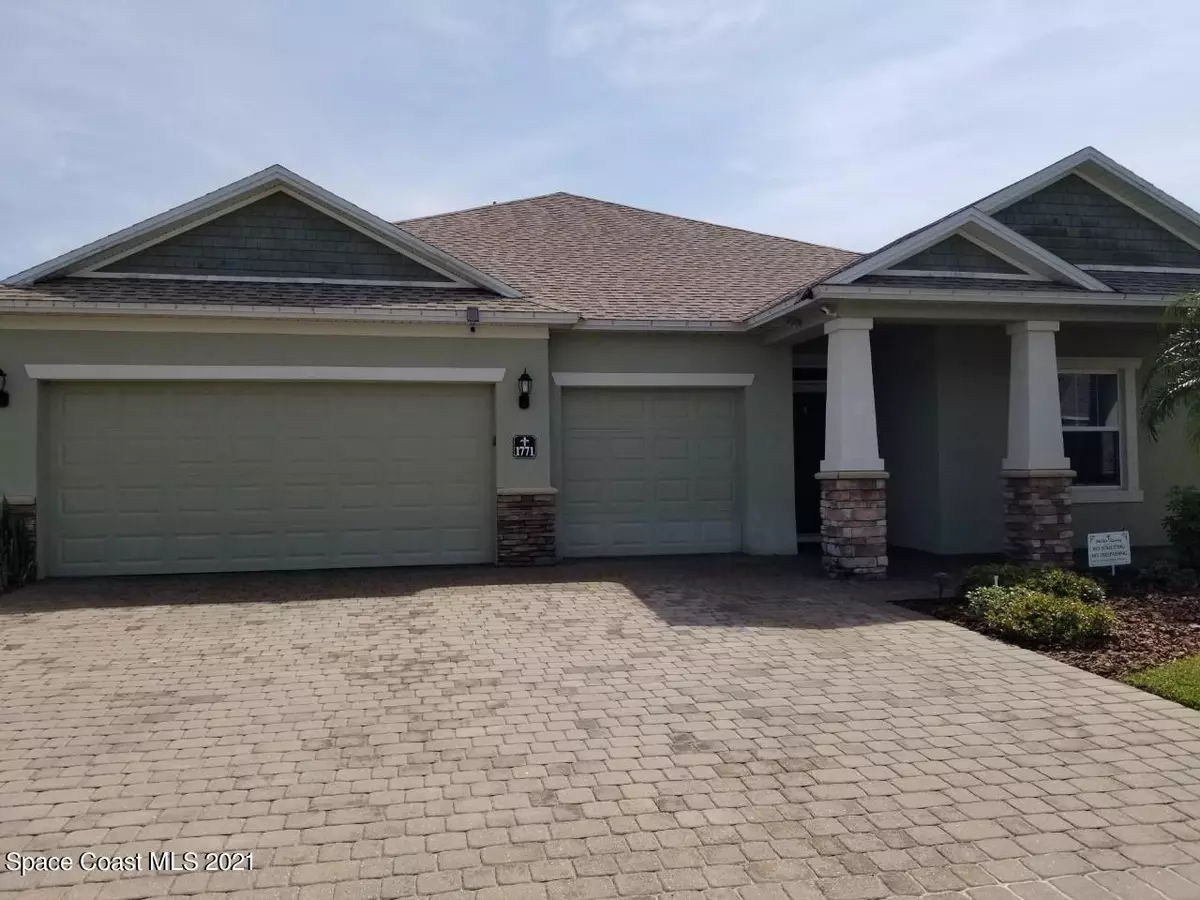$380,000
$369,900
2.7%For more information regarding the value of a property, please contact us for a free consultation.
4 Beds
3 Baths
2,396 SqFt
SOLD DATE : 04/23/2021
Key Details
Sold Price $380,000
Property Type Single Family Home
Sub Type Single Family Residence
Listing Status Sold
Purchase Type For Sale
Square Footage 2,396 sqft
Price per Sqft $158
Subdivision Phillips Landing Phase 2
MLS Listing ID 899443
Sold Date 04/23/21
Bedrooms 4
Full Baths 3
HOA Fees $50/ann
HOA Y/N Yes
Total Fin. Sqft 2396
Originating Board Space Coast MLS (Space Coast Association of REALTORS®)
Year Built 2013
Annual Tax Amount $3,120
Tax Year 2020
Lot Size 7,841 Sqft
Acres 0.18
Property Description
MULTPLE OFFERS--Highest & Best Tues 3/30 6pm; Please attach POF or pre-app w/ offer!!; Super affordable 4/3/3 Rainier model home; Separate living room can be converted to 5th bedrm or office/study/workout room; This lakefront home in desirable Phillips Landing has a fenced-in backyard w/ a thriving mature Thai mango tree; Kitchen features all solid surfaces & stainless steel appliances and opens up to the family room and breakfast nook; Formal dining room; Tile through common areas, carpet elsewhere; Driveway is pavered; Trussed screened-in porch; Tons of storage space in 620 sq ft 3 car garage; Large community pool & playground for kids; Centrally located to schools, I-95, shops, launches, restaurants, PAFB, Cape Canaveral, Orlando airport; Super easy to show!
Location
State FL
County Brevard
Area 214 - Rockledge - West Of Us1
Direction Fiske Blvd to right into Phillips Landing, right at the first stop sign and home will be on your left at 1771
Interior
Interior Features Breakfast Bar, Breakfast Nook, Ceiling Fan(s), Kitchen Island, Open Floorplan, Pantry, Primary Bathroom - Tub with Shower, Primary Bathroom -Tub with Separate Shower, Primary Downstairs, Split Bedrooms, Walk-In Closet(s)
Heating Electric
Cooling Electric
Flooring Carpet, Tile
Furnishings Unfurnished
Appliance Dishwasher, Disposal, Electric Range, Electric Water Heater, Microwave, Refrigerator
Laundry Electric Dryer Hookup, Gas Dryer Hookup, Sink, Washer Hookup
Exterior
Exterior Feature Storm Shutters
Parking Features Attached, Garage Door Opener
Garage Spaces 3.0
Pool Community
Utilities Available Cable Available
Amenities Available Maintenance Grounds, Management - Full Time, Management - Off Site, Park, Playground
Waterfront Description Lake Front,Pond
View Lake, Pond, Water
Roof Type Shingle
Street Surface Asphalt
Porch Patio, Porch, Screened
Garage Yes
Building
Faces North
Sewer Public Sewer
Water Public
Level or Stories One
New Construction No
Schools
Elementary Schools Andersen
High Schools Rockledge
Others
HOA Name Leland ManagementBrittany
Senior Community No
Tax ID 25-36-17-Ub-00000.0-0152.00
Security Features Smoke Detector(s)
Acceptable Financing Cash, Conventional, FHA, VA Loan
Listing Terms Cash, Conventional, FHA, VA Loan
Special Listing Condition Standard
Read Less Info
Want to know what your home might be worth? Contact us for a FREE valuation!

Our team is ready to help you sell your home for the highest possible price ASAP

Bought with EXP Realty, LLC
Find out why customers are choosing LPT Realty to meet their real estate needs







