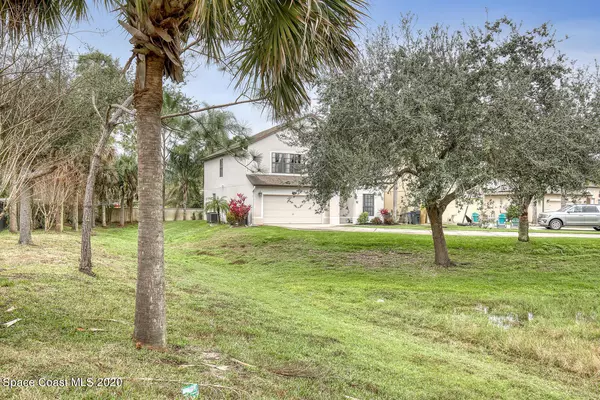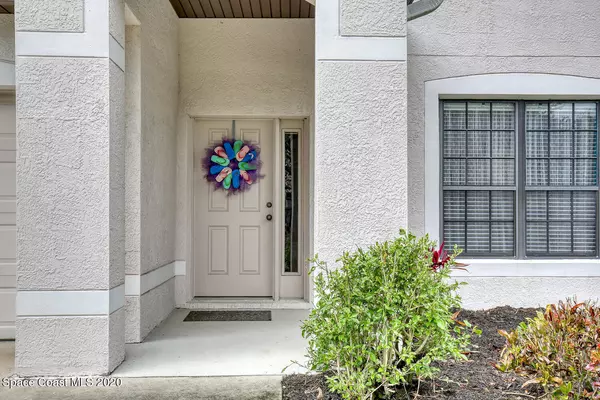$301,500
$299,999
0.5%For more information regarding the value of a property, please contact us for a free consultation.
4 Beds
3 Baths
2,763 SqFt
SOLD DATE : 04/16/2021
Key Details
Sold Price $301,500
Property Type Single Family Home
Sub Type Single Family Residence
Listing Status Sold
Purchase Type For Sale
Square Footage 2,763 sqft
Price per Sqft $109
Subdivision Sterling Forest
MLS Listing ID 897214
Sold Date 04/16/21
Bedrooms 4
Full Baths 3
HOA Fees $29/ann
HOA Y/N Yes
Total Fin. Sqft 2763
Originating Board Space Coast MLS (Space Coast Association of REALTORS®)
Year Built 2005
Annual Tax Amount $1,857
Tax Year 2020
Lot Size 8,712 Sqft
Acres 0.2
Property Description
Step inside, you won't want to leave! Welcome to this custom built 4 bedroom, 3 bath, well maintained and loved home. Kitchen has large and wide breakfast bar, a breakfast nook with large beautiful windows that overlook the side yard, and a nice sized pantry. All bedrooms are upstairs. Sit and enjoy the partially fenced in and well manicured backyard from a fully screened in porch. Come put your personal touch on this house and make it your home!
Location
State FL
County Brevard
Area 104 - Titusville Sr50 - Kings H
Direction SR 405 to Sisson Rd Right on Little League Ln, Left on Hallamshire Blvd ,Left on Marion Ct. Home is at the end of the cul de sac
Interior
Interior Features Breakfast Bar, Breakfast Nook, His and Hers Closets, Pantry, Primary Bathroom - Tub with Shower, Primary Bathroom -Tub with Separate Shower, Walk-In Closet(s)
Heating Central, Electric
Cooling Central Air, Electric
Flooring Carpet, Tile
Furnishings Unfurnished
Appliance Dishwasher, Electric Range, Electric Water Heater, Microwave, Refrigerator
Exterior
Exterior Feature ExteriorFeatures
Parking Features Attached, Garage Door Opener
Garage Spaces 2.0
Fence Fenced, Wood
Pool None
Utilities Available Cable Available, Electricity Connected, Natural Gas Connected, Water Available
Amenities Available Maintenance Grounds, Management - Off Site
Roof Type Shingle
Porch Patio, Porch, Screened
Garage Yes
Building
Lot Description Cul-De-Sac, Dead End Street
Faces East
Sewer Public Sewer
Water Public
Level or Stories Two
New Construction No
Schools
Elementary Schools Imperial Estates
High Schools Titusville
Others
Pets Allowed Yes
HOA Name STERLING FOREST
Senior Community No
Tax ID 22-35-27-Tp-0000h.0-0001.00
Acceptable Financing Cash, Conventional, FHA
Listing Terms Cash, Conventional, FHA
Special Listing Condition Standard
Read Less Info
Want to know what your home might be worth? Contact us for a FREE valuation!

Our team is ready to help you sell your home for the highest possible price ASAP

Bought with Non-MLS or Out of Area
Find out why customers are choosing LPT Realty to meet their real estate needs







