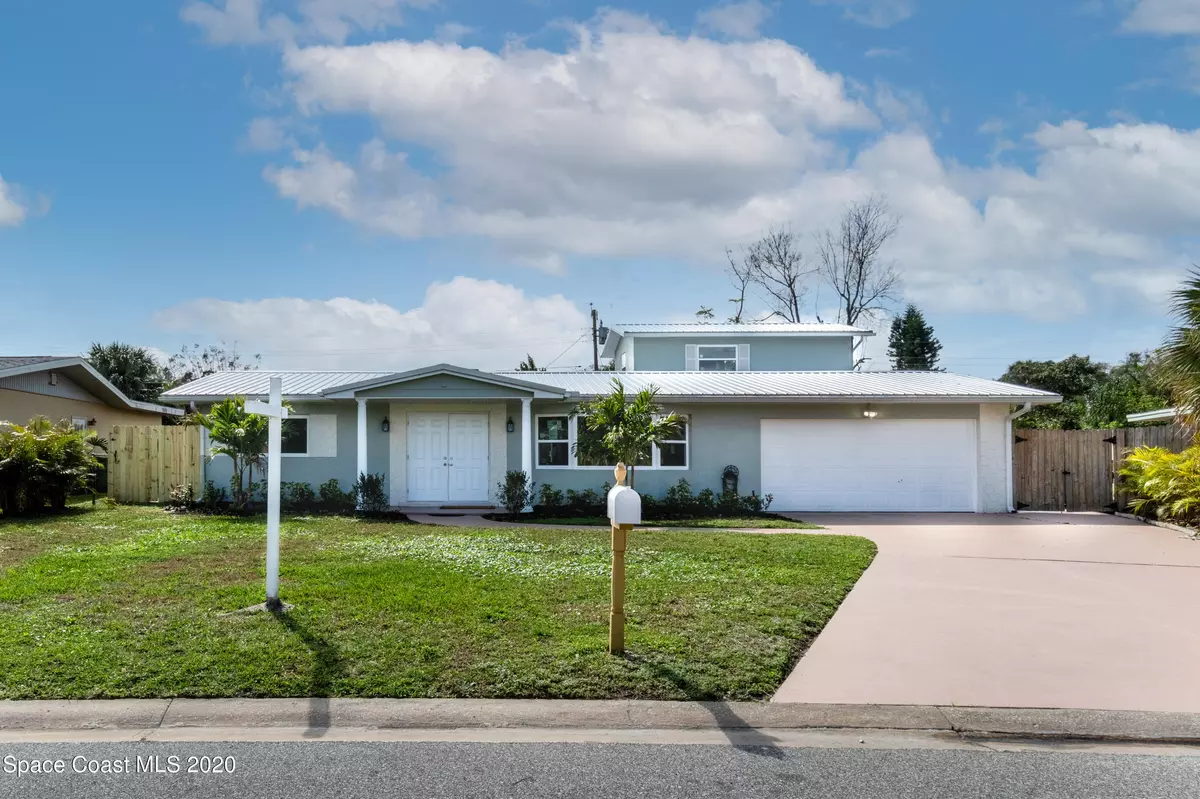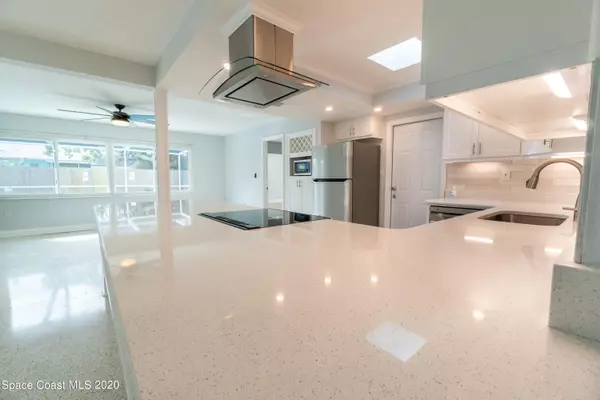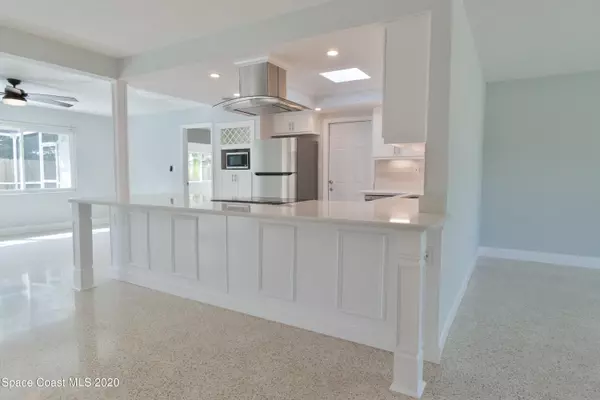$415,000
$399,950
3.8%For more information regarding the value of a property, please contact us for a free consultation.
3 Beds
3 Baths
2,138 SqFt
SOLD DATE : 06/30/2021
Key Details
Sold Price $415,000
Property Type Single Family Home
Sub Type Single Family Residence
Listing Status Sold
Purchase Type For Sale
Square Footage 2,138 sqft
Price per Sqft $194
Subdivision River Heights
MLS Listing ID 896531
Sold Date 06/30/21
Bedrooms 3
Full Baths 3
HOA Y/N No
Total Fin. Sqft 2138
Originating Board Space Coast MLS (Space Coast Association of REALTORS®)
Year Built 1965
Annual Tax Amount $1,585
Tax Year 2020
Lot Size 8,276 Sqft
Acres 0.19
Property Description
Gorgeous remodel on this charming house in a charming neighborhood. A block from the indian river, great for sunset strolls. Newer roof/water heater/AC/electrical panel. ALL NEW IMPACT WINDOWS/DOORS with Low/E Interior boasts large family room, eat in kitchen big enough for large table and a BRAND NEW quartz kitchen with expansive table sized countertops. NEW stainless steel appliances, new white pillars and beautiful subway tile backsplash. Two bedrooms have pool access. Master has all new flooring and private bath with sliding barn door. Upstairs has all new flooring and carpeted stairs with FULL bath. Can be used as bedroom or home office Huge screened pool still with big backyard. Garage has all new EPOXY floors and house has fresh paint HOME WARRANTY Kitchen appliances LG and Samsung. All new Hunter fans. Upstairs can be used as home office, bonus room or potential bedroom. HOME WARRANTY IS OFFERED TO BE PAID BY SELLER!!!
Location
State FL
County Brevard
Area 213 - Mainland E Of Us 1
Direction US 1 to River Heights Drive (just south of 528) to Sunset Lane (left) to Sunset Court #3076
Interior
Interior Features Breakfast Bar, Skylight(s)
Heating Central
Cooling Central Air
Flooring Laminate, Terrazzo
Furnishings Unfurnished
Appliance Convection Oven, Dishwasher, Dryer, Electric Range, Electric Water Heater, Refrigerator, Washer
Laundry In Garage
Exterior
Exterior Feature ExteriorFeatures
Parking Features Attached, Garage Door Opener
Garage Spaces 2.0
Fence Fenced, Wood
Pool In Ground, Private, Screen Enclosure
Utilities Available Water Available
View Pool
Roof Type Metal,Shingle
Porch Patio
Garage Yes
Building
Faces North
Sewer Septic Tank
Water Public
Level or Stories Two
New Construction No
Schools
Elementary Schools Cambridge
High Schools Cocoa
Others
Pets Allowed Yes
HOA Name SKYLINE SUBD
Senior Community No
Tax ID 24-36-17-02-0000c.0-0006.00
Acceptable Financing Cash, Conventional
Listing Terms Cash, Conventional
Special Listing Condition Standard
Read Less Info
Want to know what your home might be worth? Contact us for a FREE valuation!

Our team is ready to help you sell your home for the highest possible price ASAP

Bought with Coastal Life Properties LLC
Find out why customers are choosing LPT Realty to meet their real estate needs







