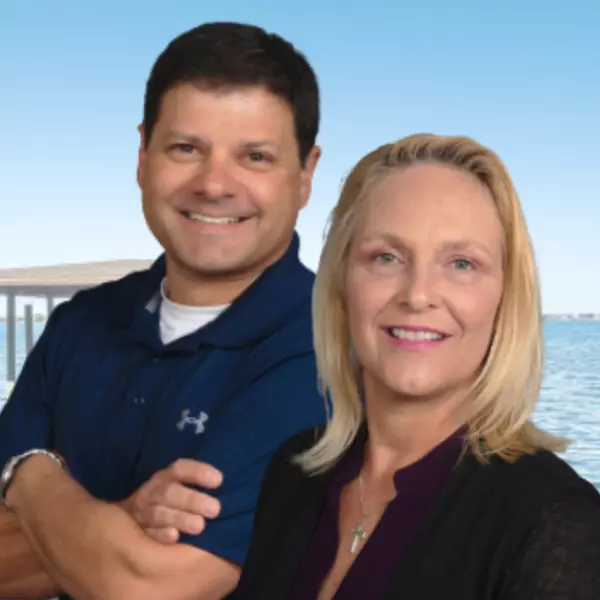$850,000
For more information regarding the value of a property, please contact us for a free consultation.
5 Beds
6 Baths
3,444 SqFt
SOLD DATE : 04/20/2021
Key Details
Sold Price $850,000
Property Type Single Family Home
Sub Type Single Family Residence
Listing Status Sold
Purchase Type For Sale
Square Footage 3,444 sqft
Price per Sqft $246
MLS Listing ID 894526
Sold Date 04/20/21
Style Multi Generational
Bedrooms 5
Full Baths 4
Half Baths 2
HOA Y/N No
Total Fin. Sqft 3444
Year Built 1993
Annual Tax Amount $7,204
Tax Year 2020
Lot Size 6.380 Acres
Acres 6.38
Property Sub-Type Single Family Residence
Source Space Coast MLS (Space Coast Association of REALTORS®)
Land Area 8213
Property Description
It's all about country estate living in Lake Gentry Farms. Enter through your private gate to the beautiful 6.38 acre property to enjoy nature & wildlife, outdoor activities, water sports, room for all your recreational vehicles, cars, trucks, RV's, boats & toys. Open up the 3400 sq ft hall for weddings and parties. Enjoy nights by the firepit, days by the pool, playing volleyball, take the canal to Lake Gentry. No HOA. Main house: 3 bedroom, 3 bath, open great room, brand new kitchen, cabinets, granite & appliances, brand new cabinets & granite in walk in pantry, brand new master bath with granite, double vanities, double headed shower, light fixtures, custom wood shelving in both walk-in closets & in walk-in linen closet & new ceramic & laminate wood plank flooring throughout, huge front front
Location
State FL
County Osceola
Area 903 - Osceola
Direction From Hickory Tree Rd, Head south on Albritton Rd, private gate on right.
Interior
Interior Features Breakfast Bar, Breakfast Nook, Butler Pantry, Ceiling Fan(s), Guest Suite, His and Hers Closets, Jack and Jill Bath, Kitchen Island, Open Floorplan, Pantry, Primary Bathroom - Tub with Shower, Split Bedrooms, Vaulted Ceiling(s), Walk-In Closet(s)
Heating Central, Electric
Cooling Central Air, Electric
Flooring Laminate, Tile
Furnishings Unfurnished
Appliance Convection Oven, Dishwasher, Electric Water Heater, Gas Range, Ice Maker, Microwave, Refrigerator, Water Softener Owned
Laundry Electric Dryer Hookup, Gas Dryer Hookup, Washer Hookup
Exterior
Exterior Feature Fire Pit, Outdoor Kitchen
Parking Features Carport, Detached, Garage Door Opener, RV Access/Parking
Garage Spaces 2.0
Carport Spaces 6
Fence Chain Link, Fenced, Wood
Pool In Ground, Private, Screen Enclosure, Waterfall, Other
Utilities Available Cable Available, Electricity Connected, Propane
Waterfront Description Canal Front,Lake Front,Navigable Water,Pond
View Pool
Roof Type Metal,Shingle
Street Surface Asphalt
Porch Deck, Patio, Porch, Screened
Garage Yes
Building
Lot Description Dead End Street, Sprinklers In Front, Sprinklers In Rear
Faces East
Sewer Septic Tank
Water Well
Architectural Style Multi Generational
Level or Stories One
Additional Building Workshop
New Construction No
Others
Pets Allowed Yes
HOA Name S L & I C
Senior Community No
Tax ID 05 27 31 4950 0001 1060
Security Features Security Gate,Security System Leased,Security System Owned,Smoke Detector(s)
Acceptable Financing Cash, Conventional, FHA, VA Loan
Listing Terms Cash, Conventional, FHA, VA Loan
Special Listing Condition Standard
Read Less Info
Want to know what your home might be worth? Contact us for a FREE valuation!

Our team is ready to help you sell your home for the highest possible price ASAP

Bought with Non-MLS or Out of Area
Find out why customers are choosing LPT Realty to meet their real estate needs







