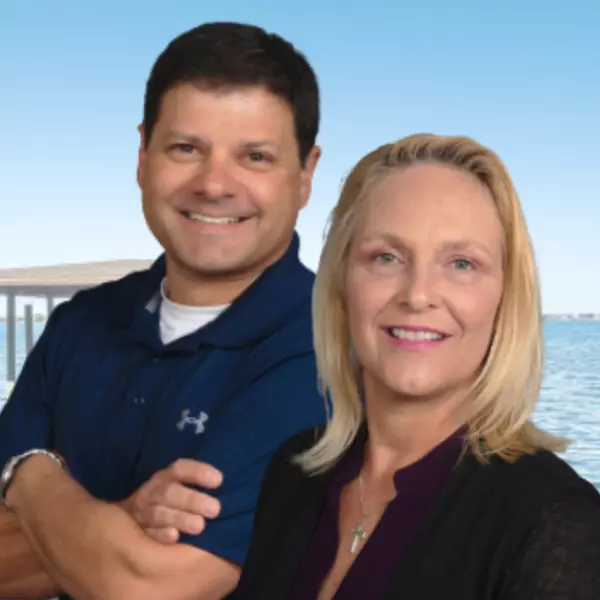$260,000
For more information regarding the value of a property, please contact us for a free consultation.
3 Beds
2 Baths
1,425 SqFt
SOLD DATE : 02/04/2021
Key Details
Sold Price $260,000
Property Type Single Family Home
Sub Type Single Family Residence
Listing Status Sold
Purchase Type For Sale
Square Footage 1,425 sqft
Price per Sqft $182
Subdivision Cross Creek Phase 2
MLS Listing ID 892987
Sold Date 02/04/21
Bedrooms 3
Full Baths 2
HOA Y/N No
Total Fin. Sqft 1425
Year Built 1994
Annual Tax Amount $3,300
Tax Year 2020
Lot Size 8,800 Sqft
Acres 0.2
Lot Dimensions 80.0 ft x 110.0 ft
Property Sub-Type Single Family Residence
Source Space Coast MLS (Space Coast Association of REALTORS®)
Land Area 2054
Property Description
Be the first one to live in this beautifully remodeled home in one of Port Orange's best neighborhoods. This concrete block home has it all. 3 bedrooms and 2 bathrooms in a split floor plan. Brand new kitchen with Samsung appliances, quartz counters and subway tile backsplash, as well as dynamic coil spring faucet. Master suite with updated bathroom featuring rainfall shower. Freshly updated flooring throughout. Walk-in closets in EVERY bedroom. Updated guest bathroom with quartz vanity. Laundry room with utility sink leads to 2-car garage for all your storage needs. Plenty of parking in long driveway, around back you'll find a covered patio for BBQs. Roof and A/C in great condition. This house is truly move-in ready and waiting for someone to call it home! Be the first one to live in this beautifully remodeled home in one of Port Orange's best neighborhoods with warm, welcoming neighbors on all sides! This concrete block home features everything a family could need or want. 3 bedrooms and 2 bathrooms in a split floor plan. Brand new kitchen with Samsung appliances, quartz counters and subway tile backsplash, as well as dynamic coil spring faucet. Huge master suite with completely updated bathroom featuring rainfall shower. Freshly updated flooring throughout the home. There are walk-in closets in EVERY bedroom. Updated guest bathroom with quartz vanity top. Laundry room with sought after utility sink leads you to a large 2-car garage for all your storage needs. Plenty of parking in your long driveway and around back you'll find a covered patio for BBQs. Roof and A/C in great condition. This house is truly move-in ready and waiting for someone to call it home! Please follow all CDC guidelines for showings.
Location
State FL
County Volusia
Area 901 - Volusia
Direction Take I-95 exit 256 east on Dunlawton Avenue then left at Yorketowne Blvd follow to Hidden Lake Drive through until making a right on Golden Apples Trail. The home will be on your right.
Interior
Interior Features Ceiling Fan(s), Open Floorplan, Pantry, Split Bedrooms, Vaulted Ceiling(s), Walk-In Closet(s)
Flooring Laminate, Tile
Furnishings Unfurnished
Appliance Dishwasher, Electric Range, Microwave, Refrigerator
Laundry Electric Dryer Hookup, Gas Dryer Hookup, Sink, Washer Hookup
Exterior
Exterior Feature ExteriorFeatures
Parking Features Additional Parking, Attached
Garage Spaces 2.0
Pool None
Utilities Available Cable Available, Electricity Connected
Roof Type Shingle
Garage Yes
Building
Faces West
Sewer Public Sewer
Water Public
Level or Stories One
New Construction No
Others
Pets Allowed Yes
HOA Name CROSS CREEK PHASE II
Senior Community No
Tax ID 07 16 33 15 00 1520
Acceptable Financing Cash, Conventional, FHA, VA Loan
Listing Terms Cash, Conventional, FHA, VA Loan
Special Listing Condition Standard
Read Less Info
Want to know what your home might be worth? Contact us for a FREE valuation!

Our team is ready to help you sell your home for the highest possible price ASAP

Bought with Non-MLS or Out of Area
Find out why customers are choosing LPT Realty to meet their real estate needs







