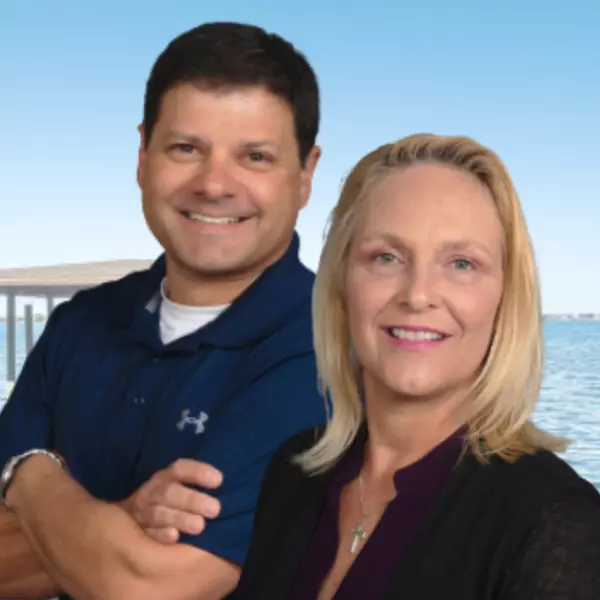$185,000
For more information regarding the value of a property, please contact us for a free consultation.
3 Beds
1 Bath
1,257 SqFt
SOLD DATE : 12/20/2021
Key Details
Sold Price $185,000
Property Type Single Family Home
Sub Type Single Family Residence
Listing Status Sold
Purchase Type For Sale
Square Footage 1,257 sqft
Price per Sqft $147
MLS Listing ID 917630
Sold Date 12/20/21
Bedrooms 3
Full Baths 1
HOA Y/N No
Total Fin. Sqft 1257
Year Built 1961
Annual Tax Amount $1,446
Tax Year 2020
Lot Size 7,500 Sqft
Acres 0.17
Lot Dimensions 75.0 ft x 100.0 ft
Property Sub-Type Single Family Residence
Source Space Coast MLS (Space Coast Association of REALTORS®)
Land Area 1302
Property Description
Don't miss out on this newly renovated home for sale. This house has a large yard, driveway, and shed in the back yard which is fully fenced.
House was completely redone on the inside and out. New roof, new exterior paint, new main water line from the house to the street, new AC, new flooring throughout the entire house, new kitchen, cabinets and appliances, and all new fixtures, plumbing, vanity, and tub in the bathroom. Garage was converted into an extra room and laundry room under air. This property is located in proximity to shopping, restaurants, Amazon Distribution Center, NAS Jax, Florida State College, and easy access to I-295, I-10, and I-95. 25 minutes to Jacksonville Airport, Southside's St. Johns Town Center and less than 45 minutes drive to the beaches and St Augustine.
Location
State FL
County Duval
Area 999 - Out Of Area
Direction From I95 head West on I295. Take FL208E and turn left on Firestone Rd. Turn right on Miss Muffet Ln S and then right on March Hare Ln. Turn left on Christopher Robin Dr and the house is on the right.
Interior
Interior Features Pantry, Primary Bathroom - Tub with Shower, Primary Downstairs
Heating Central
Cooling Central Air
Flooring Vinyl
Furnishings Unfurnished
Appliance Dishwasher, Disposal, Electric Range, Electric Water Heater, Microwave, Refrigerator
Laundry Electric Dryer Hookup, Gas Dryer Hookup, Washer Hookup
Exterior
Exterior Feature ExteriorFeatures
Parking Features On Street, Other
Fence Chain Link, Fenced
Pool None
Utilities Available Cable Available, Electricity Connected, Sewer Available, Water Available
Roof Type Shingle
Street Surface Asphalt
Porch Patio
Garage No
Building
Faces North
Sewer Public Sewer
Water Public
Level or Stories One
Additional Building Shed(s)
New Construction No
Others
Pets Allowed Yes
HOA Name CEDAR HILLS ESTATE UNIT 08B
Senior Community No
Tax ID 018758-0000
Acceptable Financing Cash, Conventional, FHA, VA Loan
Listing Terms Cash, Conventional, FHA, VA Loan
Special Listing Condition Real Estate Owned
Read Less Info
Want to know what your home might be worth? Contact us for a FREE valuation!

Our team is ready to help you sell your home for the highest possible price ASAP

Bought with Non-MLS or Out of Area
Find out why customers are choosing LPT Realty to meet their real estate needs







