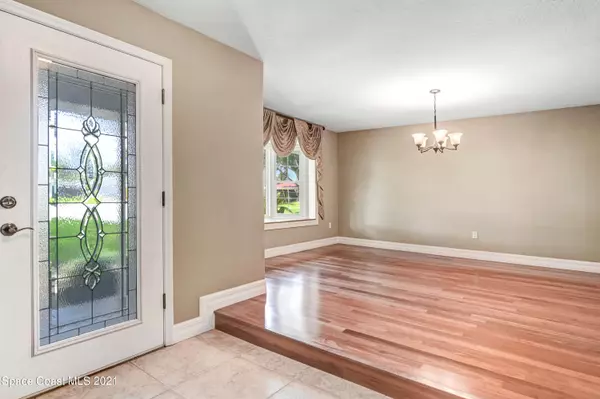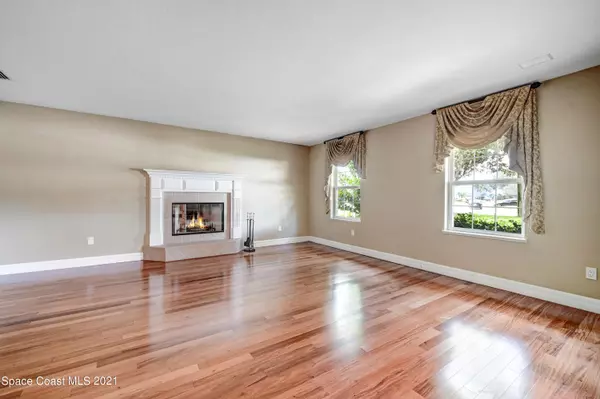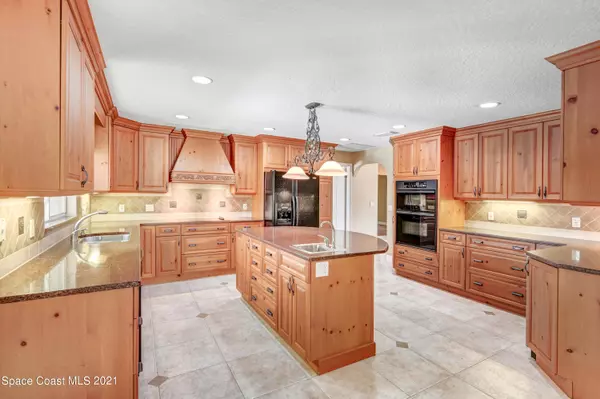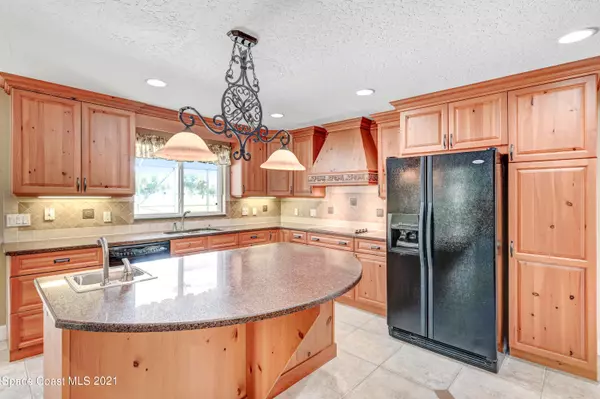$475,000
$495,000
4.0%For more information regarding the value of a property, please contact us for a free consultation.
4 Beds
3 Baths
2,862 SqFt
SOLD DATE : 11/22/2021
Key Details
Sold Price $475,000
Property Type Single Family Home
Sub Type Single Family Residence
Listing Status Sold
Purchase Type For Sale
Square Footage 2,862 sqft
Price per Sqft $165
Subdivision Rockledge Country Club Estates
MLS Listing ID 915462
Sold Date 11/22/21
Bedrooms 4
Full Baths 3
HOA Y/N No
Total Fin. Sqft 2862
Originating Board Space Coast MLS (Space Coast Association of REALTORS®)
Year Built 1974
Annual Tax Amount $2,903
Tax Year 2020
Lot Size 0.300 Acres
Acres 0.3
Property Description
ROCKLEDGE COUNTRY CLUB ESTATES! Lovely 4 bedroom (2 master suites), 3 bathroom pool home is directly on the 4th tee box of Rockledge Country Club. Beautiful custom kitchen with solid wood knotty pine cabinets, quartz countertops, wine refrigerator and prep sink with disposal. Charming wood burning fireplace that is convertible to gas. Pool has salt water chlorination system and is piped for solar heat. The pool spa has a heat pump. Upstairs master suite with 9 ft ceilings, has beautiful views of the golf course and can be enjoyed from the attached balcony deck. The en suite boasts his and hers sinks, water closet, jetted tub and walk in luxury shower. Reclaimed water irrigation system, roof new in 2019, 2 A/C units, 1 new in 2021. Transferrable Termite Bond. Grab your clubs and enjoy!
Location
State FL
County Brevard
Area 214 - Rockledge - West Of Us1
Direction Barton Blvd to north on Fiske to left on St Andrews. Then left on Gleneagles Way to cul de sac at the end. 1428 will be on the right.
Interior
Interior Features Ceiling Fan(s), Pantry, Primary Bathroom - Tub with Shower, Primary Downstairs, Split Bedrooms, Walk-In Closet(s)
Heating Central, Electric
Cooling Central Air, Electric
Flooring Carpet, Tile, Vinyl, Wood
Fireplaces Type Wood Burning, Other
Furnishings Unfurnished
Fireplace Yes
Appliance Dishwasher, Disposal, Dryer, Electric Water Heater, Ice Maker, Microwave, Refrigerator, Washer
Laundry Electric Dryer Hookup, Gas Dryer Hookup, Washer Hookup
Exterior
Exterior Feature Balcony
Parking Features Attached, Garage Door Opener
Garage Spaces 2.0
Pool Private, Salt Water, Screen Enclosure
Utilities Available Cable Available, Electricity Connected
View City, Golf Course, Pool
Roof Type Shingle
Street Surface Asphalt
Porch Deck
Garage Yes
Building
Lot Description Cul-De-Sac, Dead End Street
Faces West
Sewer Public Sewer
Water Public
Level or Stories Two
New Construction No
Schools
Elementary Schools Golfview
High Schools Rockledge
Others
Pets Allowed Yes
HOA Name ROCKLEDGE COUNTRY CLUB ESTATES
Senior Community No
Tax ID 25-36-05-50-00000.0-0063.00
Acceptable Financing Cash, Conventional, FHA, VA Loan
Listing Terms Cash, Conventional, FHA, VA Loan
Special Listing Condition Standard
Read Less Info
Want to know what your home might be worth? Contact us for a FREE valuation!

Our team is ready to help you sell your home for the highest possible price ASAP

Bought with Harrell Real Estate
Find out why customers are choosing LPT Realty to meet their real estate needs







