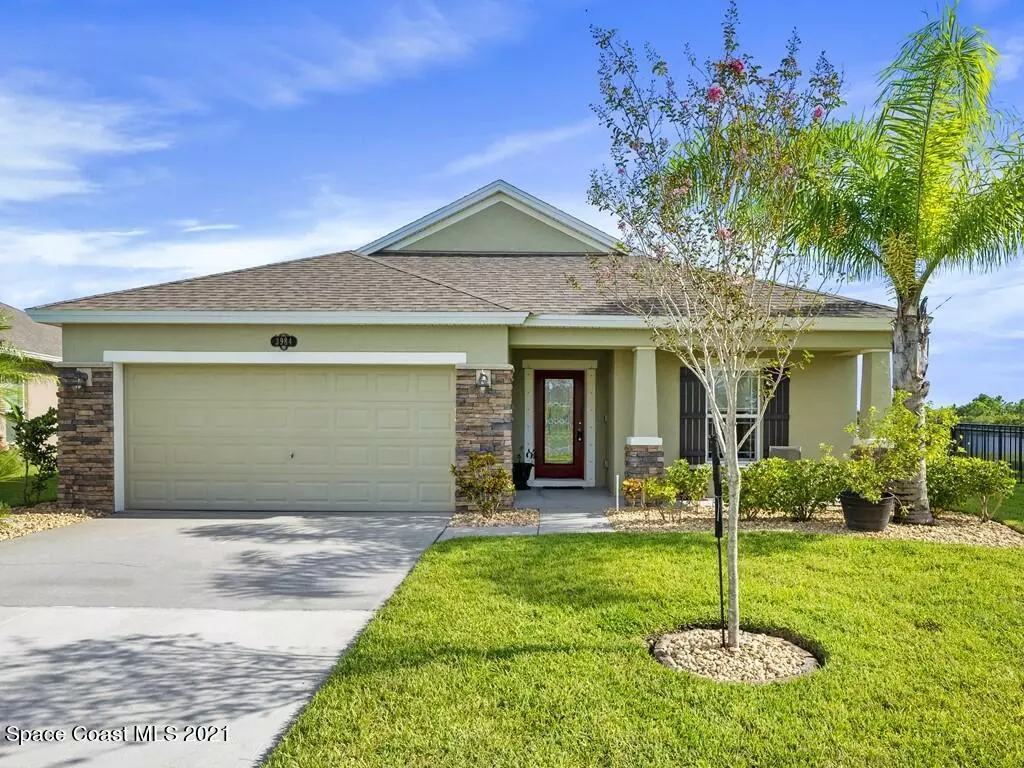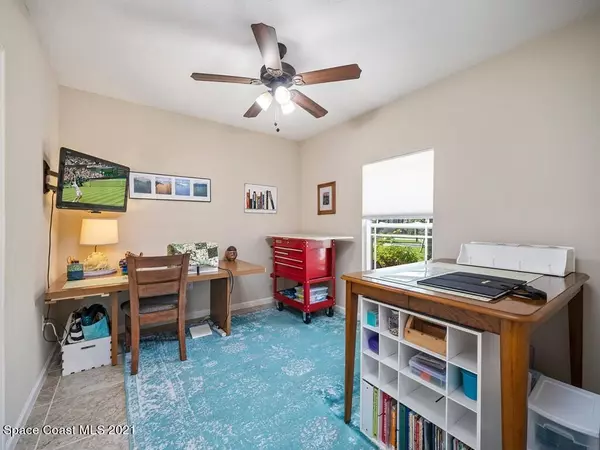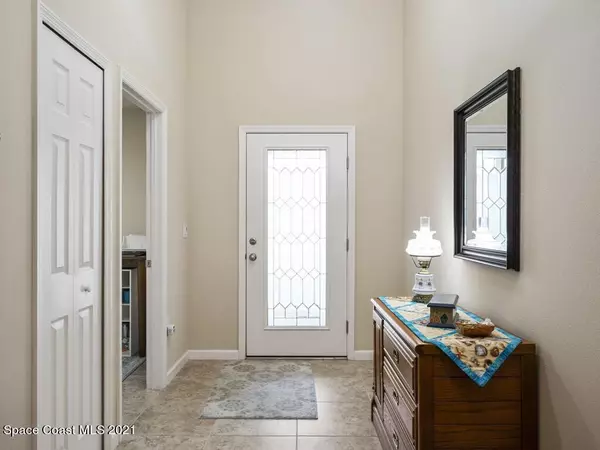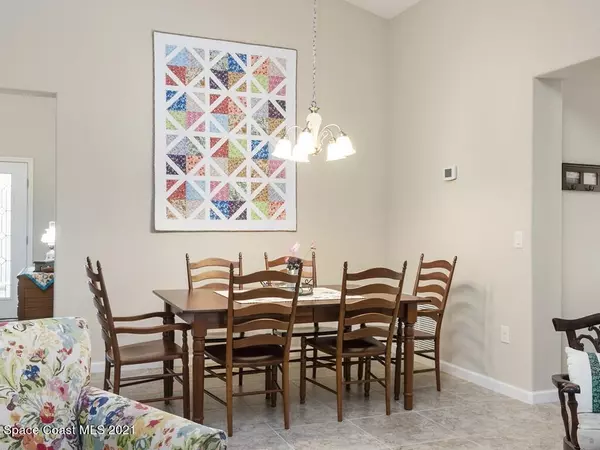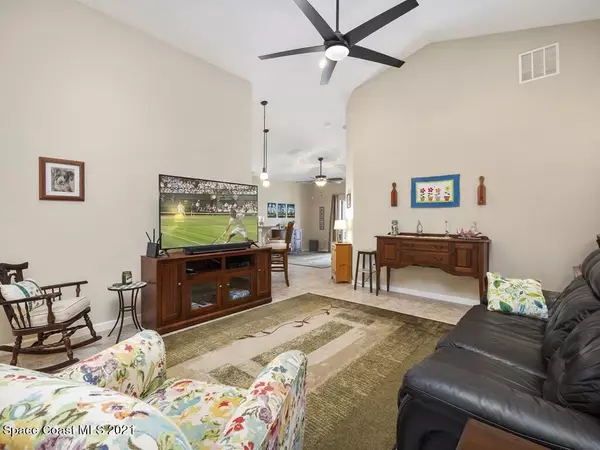$385,000
$359,900
7.0%For more information regarding the value of a property, please contact us for a free consultation.
4 Beds
2 Baths
1,914 SqFt
SOLD DATE : 10/01/2021
Key Details
Sold Price $385,000
Property Type Single Family Home
Sub Type Single Family Residence
Listing Status Sold
Purchase Type For Sale
Square Footage 1,914 sqft
Price per Sqft $201
Subdivision Manchester Lakes Phase 5
MLS Listing ID 914667
Sold Date 10/01/21
Bedrooms 4
Full Baths 2
HOA Fees $30/ann
HOA Y/N Yes
Total Fin. Sqft 1914
Originating Board Space Coast MLS (Space Coast Association of REALTORS®)
Year Built 2015
Annual Tax Amount $2,717
Tax Year 2020
Lot Size 8,712 Sqft
Acres 0.2
Property Description
Shows like a model. Come check out this fabulous Waterfront home with many upgrades. 16x33 Screened lanai w/reinforced concrete, Master spa hot tub seats 6 including lounger and master chair massager, GE stainless steel appliances, LG extra large capacity washer and dryer on pedestals, Aristokraft 36'' upper cabinets w/crown moldings/Birch-rouge,6x6 Pacific notch backsplash, Crema Pearl SenSa granite counters, duel vanity sinks in master & 13x13 Ceramic shower, Tray ceilings, walk-in closet in master. Rounded corner beads throughout home, flooring throughout is Premium Ferrazzano 18x18 Castello Beige Porcelain tile, Recessed can lights, CAT-5 ethernet in all rooms, wired for High speed internet, Security lighting, multiple LED floodlights and motion detection for front door, Front door is is
Location
State FL
County Brevard
Area 331 - West Melbourne
Direction From I-95 turn left onto Palm Bay Rd, then left onto Hollywood Blvd., then right onto Imagine Way, 1st left onto Litchfield Dr. & then 2nd left onto Radley Dr. and home will be around on the right.
Interior
Interior Features Breakfast Nook, Ceiling Fan(s), Open Floorplan, Pantry, Primary Bathroom - Tub with Shower, Split Bedrooms, Vaulted Ceiling(s), Walk-In Closet(s)
Heating Central, Electric
Cooling Central Air, Electric
Flooring Tile
Furnishings Unfurnished
Appliance Dishwasher, Disposal, Dryer, Electric Water Heater, Microwave, Refrigerator, Washer
Laundry Electric Dryer Hookup, Gas Dryer Hookup, Washer Hookup
Exterior
Exterior Feature ExteriorFeatures
Parking Features Attached
Garage Spaces 2.0
Pool None
Utilities Available Cable Available, Electricity Connected
Amenities Available Maintenance Grounds, Management - Off Site
Waterfront Description Lake Front,Pond
View Lake, Pond, Water
Roof Type Shingle
Street Surface Asphalt
Porch Patio, Porch, Screened
Garage Yes
Building
Lot Description Irregular Lot, Sprinklers In Front, Sprinklers In Rear
Faces Southwest
Sewer Public Sewer
Water Public, Well
Level or Stories One
New Construction No
Schools
Elementary Schools Riviera
High Schools Melbourne
Others
Pets Allowed Yes
HOA Name Manchester Lakes
Senior Community No
Tax ID 28-37-17-54-00000.0-0141.00
Acceptable Financing Cash, Conventional, FHA, VA Loan
Listing Terms Cash, Conventional, FHA, VA Loan
Special Listing Condition Standard
Read Less Info
Want to know what your home might be worth? Contact us for a FREE valuation!

Our team is ready to help you sell your home for the highest possible price ASAP

Bought with Non-MLS or Out of Area
Find out why customers are choosing LPT Realty to meet their real estate needs


