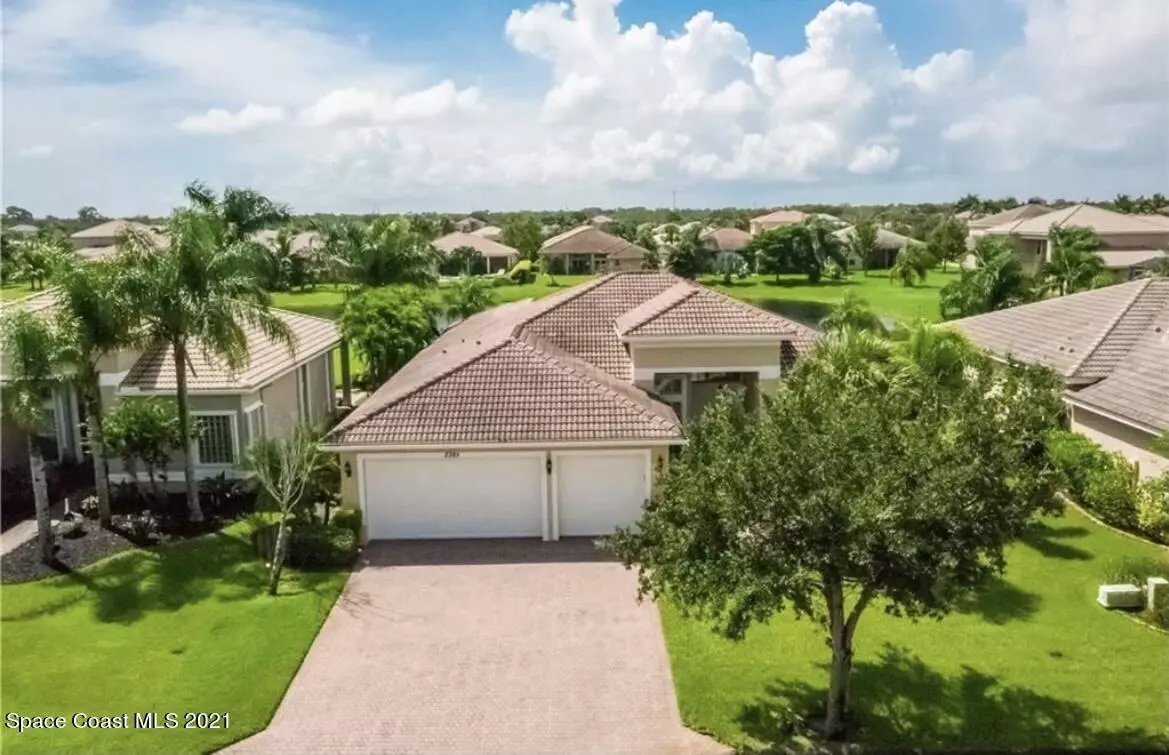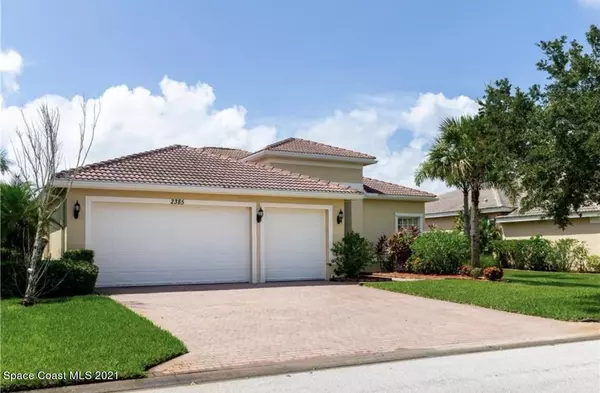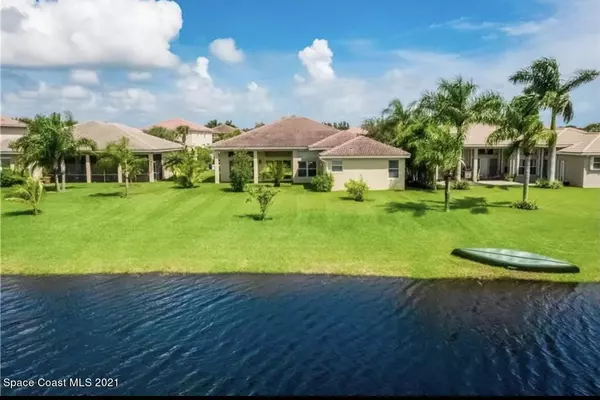$535,000
$535,000
For more information regarding the value of a property, please contact us for a free consultation.
4 Beds
3 Baths
2,417 SqFt
SOLD DATE : 10/12/2021
Key Details
Sold Price $535,000
Property Type Single Family Home
Sub Type Single Family Residence
Listing Status Sold
Purchase Type For Sale
Square Footage 2,417 sqft
Price per Sqft $221
MLS Listing ID 914513
Sold Date 10/12/21
Bedrooms 4
Full Baths 3
HOA Fees $150/mo
HOA Y/N Yes
Total Fin. Sqft 2417
Originating Board Space Coast MLS (Space Coast Association of REALTORS®)
Year Built 2006
Annual Tax Amount $4,230
Tax Year 2020
Lot Size 0.280 Acres
Acres 0.28
Property Description
Stunning one story Mediterranean 4 bed, 3 bath, 3 car garage York model lake front residence in the highly desirable Falcon Trace subdivision. Fully remodeled kitchen, floors, laundry room. Property located on cul-de-sac with the split floor plan, huge backyard with room for a private pool. Community pool , kiddy pool, gym, clubhouse, volleyball, basketball, tennis, playground, picnic area. Low HOA and taxes. Shows like a model.
Location
State FL
County Indian River
Area 904 - Indian River
Direction 27th Ave South pass Oslo Rd, Left on 21st ST SW to Falcon Trace. Right after gate, left on Spotted Owl, Right on Lake Ibis to # 2385
Interior
Interior Features Breakfast Bar, Breakfast Nook, Ceiling Fan(s), Open Floorplan, Pantry, Primary Bathroom - Tub with Shower, Primary Bathroom -Tub with Separate Shower, Split Bedrooms, Walk-In Closet(s)
Heating Central, Electric, Zoned
Cooling Central Air, Electric, Zoned
Flooring Carpet, Tile
Furnishings Unfurnished
Appliance Dishwasher, Disposal, Dryer, Electric Range, Electric Water Heater, Microwave, Refrigerator, Washer
Exterior
Exterior Feature ExteriorFeatures
Parking Features Attached, Garage Door Opener
Garage Spaces 3.0
Pool Community, Gas Heat
Utilities Available Electricity Connected
Amenities Available Basketball Court, Clubhouse, Fitness Center, Maintenance Grounds, Management - Full Time, Playground, Tennis Court(s)
Waterfront Description Lake Front,Pond
View Lake, Pond, Water
Roof Type Tile
Porch Patio, Porch
Garage Yes
Building
Lot Description Cul-De-Sac, Dead End Street, Sprinklers In Front, Sprinklers In Rear
Faces North
Sewer Septic Tank
Water Public, Well
Level or Stories One
New Construction No
Others
Pets Allowed Yes
HOA Fee Include Security
Senior Community No
Tax ID 33393500004000000213.0
Security Features Fire Sprinkler System,Gated with Guard,Security Gate,Security System Leased,Smoke Detector(s),Other,Entry Phone/Intercom
Acceptable Financing Cash, Conventional, FHA, VA Loan
Listing Terms Cash, Conventional, FHA, VA Loan
Special Listing Condition Standard
Read Less Info
Want to know what your home might be worth? Contact us for a FREE valuation!

Our team is ready to help you sell your home for the highest possible price ASAP

Bought with Dale Sorensen Real Estate Inc.
Find out why customers are choosing LPT Realty to meet their real estate needs







