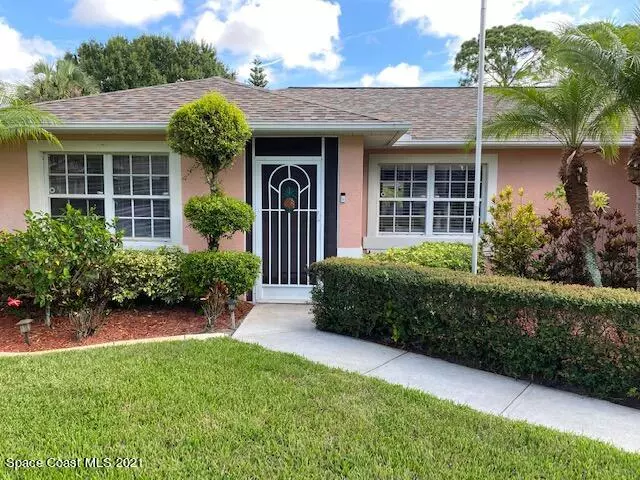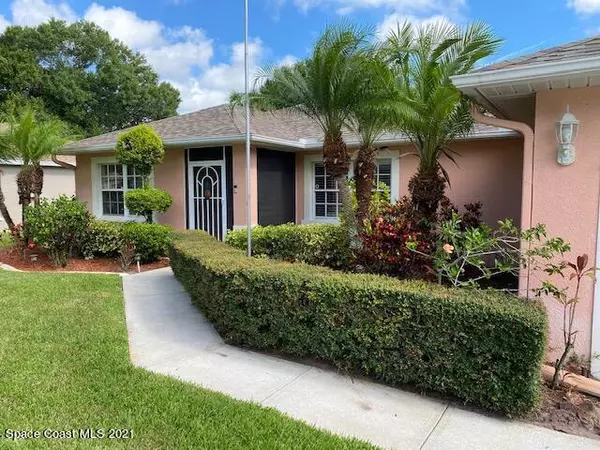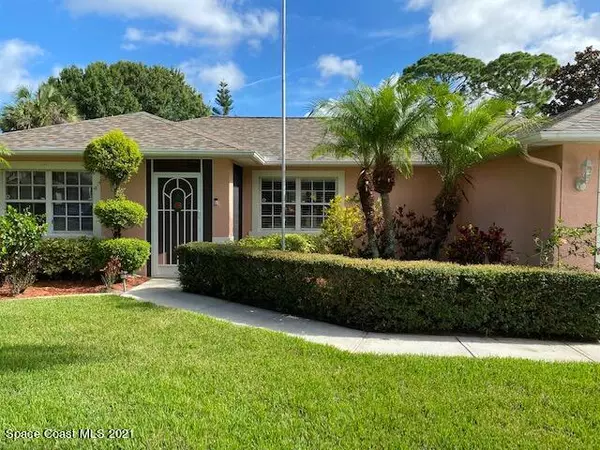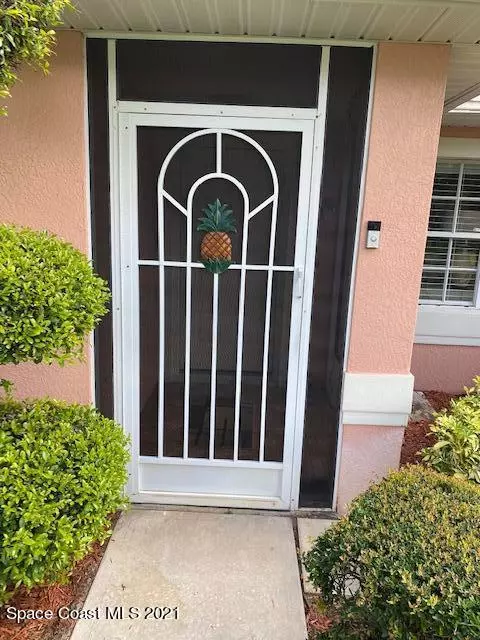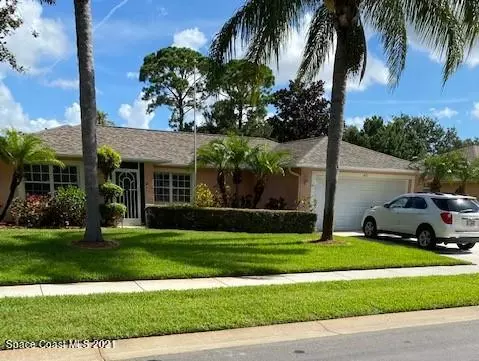$350,000
$349,900
For more information regarding the value of a property, please contact us for a free consultation.
3 Beds
2 Baths
1,262 SqFt
SOLD DATE : 08/31/2021
Key Details
Sold Price $350,000
Property Type Single Family Home
Sub Type Single Family Residence
Listing Status Sold
Purchase Type For Sale
Square Footage 1,262 sqft
Price per Sqft $277
Subdivision Hunters Creek Phase Ii
MLS Listing ID 911374
Sold Date 08/31/21
Bedrooms 3
Full Baths 2
HOA Fees $12/ann
HOA Y/N Yes
Total Fin. Sqft 1262
Originating Board Space Coast MLS (Space Coast Association of REALTORS®)
Year Built 1996
Annual Tax Amount $251
Tax Year 2020
Lot Size 8,712 Sqft
Acres 0.2
Property Description
Relaxed living in this 3-bedroom 2 bath gem of a pool home. This extremely well-maintained home is located in an upscale neighborhood. A dominate feature of this home is a huge screened in pool area. This quality heated pool was added to the home. Well maintained: Roof 2016. A/C 2016, Water Heater 2018, Pool Screen replaced 2020, Sprinkler System Pump 2021, Hurricane Garage Door 2021, Appliances: Garbage Disposal 2019, Washer and Dryer 2018, Stove and Refrigerator 2016. Decorative electric fireplace, Storage Shed 8x12x8. Close to shopping and restaurants. A short drive to the Indian River and many ocean beaches. Convient to US 192 and I 95
Location
State FL
County Brevard
Area 331 - West Melbourne
Direction S Wickham Rd then East on Greensboro Drive then left on Hunters Creek Road to 812 ****(Greensboro Drive and S Wickham Rd is located between US 192 and NASA/Ellis on S Wickham Road)****
Interior
Interior Features Breakfast Bar, Ceiling Fan(s), Eat-in Kitchen, Open Floorplan, Pantry, Primary Bathroom - Tub with Shower, Split Bedrooms, Vaulted Ceiling(s), Walk-In Closet(s)
Heating Central, Electric
Cooling Central Air, Electric
Flooring Carpet, Tile
Fireplaces Type Other
Furnishings Partially
Fireplace Yes
Appliance Dishwasher, Disposal, Dryer, Electric Range, Electric Water Heater, ENERGY STAR Qualified Refrigerator, ENERGY STAR Qualified Washer, Ice Maker, Refrigerator, Washer
Laundry Electric Dryer Hookup, Gas Dryer Hookup, Washer Hookup
Exterior
Exterior Feature Storm Shutters
Parking Features Additional Parking, Attached, Garage Door Opener, On Street
Garage Spaces 2.0
Pool Electric Heat, In Ground, Private, Screen Enclosure, Other
Utilities Available Cable Available, Electricity Connected
Amenities Available Maintenance Grounds, Management - Full Time
View Pool
Roof Type Shingle
Street Surface Asphalt
Accessibility Accessible Full Bath
Porch Deck, Patio, Porch, Screened
Garage Yes
Building
Lot Description Sprinklers In Front, Sprinklers In Rear
Faces South
Sewer Public Sewer
Water Public, Well
Level or Stories One
New Construction No
Schools
Elementary Schools Roy Allen
High Schools Melbourne
Others
Pets Allowed Yes
HOA Name HUNTERS CREEK HOA SEE DOCS FOR MAIL ADDRESS
Senior Community No
Tax ID 27-36-36-27-00000.0-0144.00
Security Features Security System Leased,Smoke Detector(s)
Acceptable Financing Assumable, Cash, Conventional
Listing Terms Assumable, Cash, Conventional
Special Listing Condition Standard
Read Less Info
Want to know what your home might be worth? Contact us for a FREE valuation!

Our team is ready to help you sell your home for the highest possible price ASAP

Bought with One Sotheby's International
Find out why customers are choosing LPT Realty to meet their real estate needs


